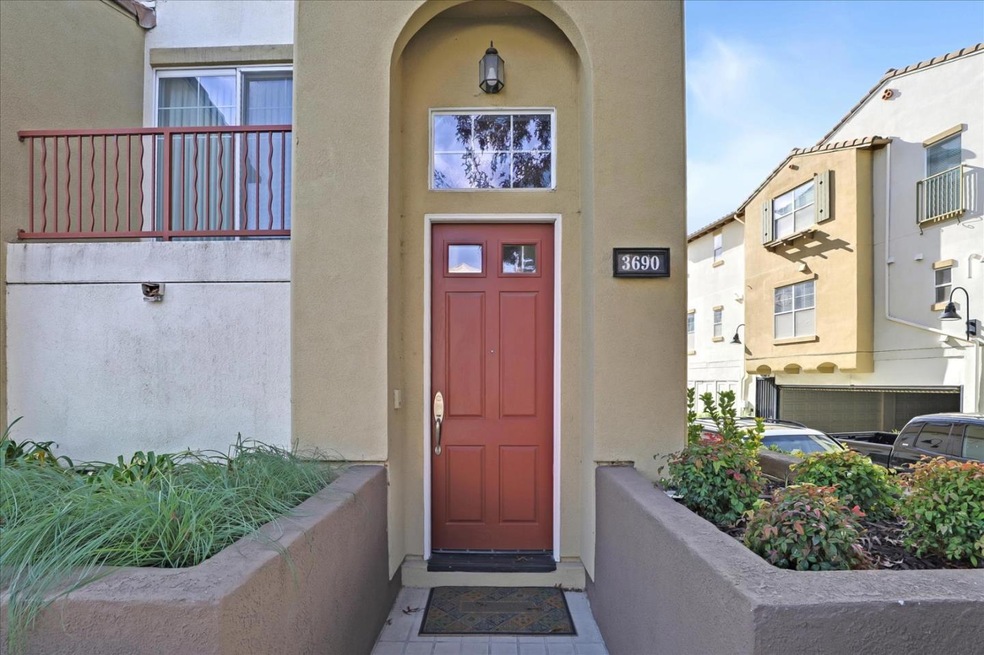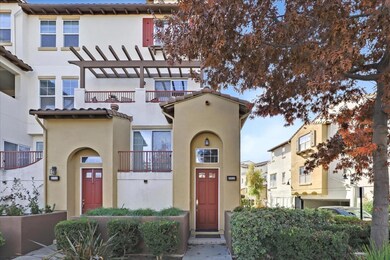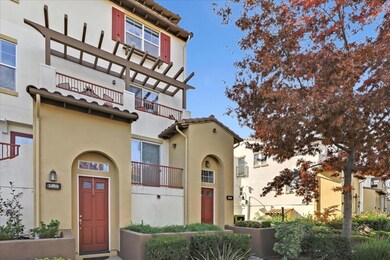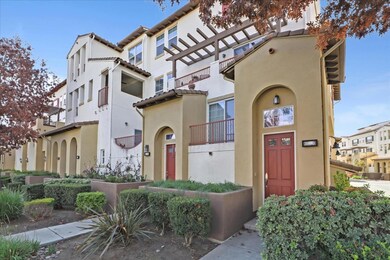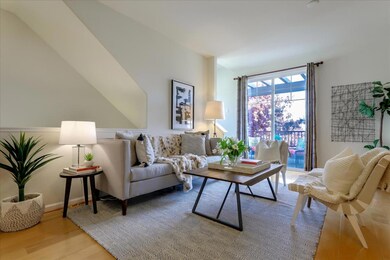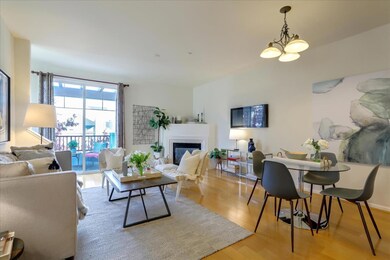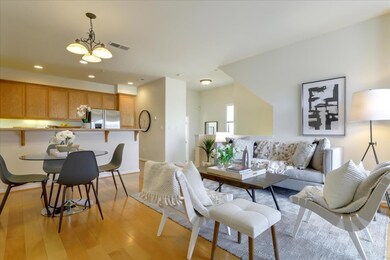
3690 Finnian Way Dublin, CA 94568
Dublin Ranch NeighborhoodEstimated Value: $680,000 - $771,000
Highlights
- In Ground Pool
- Primary Bedroom Suite
- View of Hills
- Harold William Kolb Rated A
- 0.43 Acre Lot
- 1-minute walk to Devany Square
About This Home
As of January 2023Immaculate North facing private corner unit townhouse with views and walking distance to shopping, parks and top rated schools. Very open floor plan with vaulted ceilings, hardwood floors, granite counter tops, upgraded carpet, and many windows providing an abundant amount of natural light throughout the home. Home also features a cozy dining area, a family room with a gas burning fireplace, a large bedroom with an additional spacious loft on the upper level and a beautiful balcony with views of the hills & the park. Includes GE stainless steel appliances and GE washer and dryer. Attached one car garage. Convenient access to 580/680 freeways, BART and ACE train. A MUST SEE! OPEN HOUSE SATURDAY AND SUNDAY 3/10 AND 3/11 FROM 1:00 PM TO 4:00 PM.
Last Agent to Sell the Property
eXp Realty of California Inc License #01333452 Listed on: 11/23/2022

Townhouse Details
Home Type
- Townhome
Est. Annual Taxes
- $9,185
Year Built
- Built in 2004
Lot Details
- North Facing Home
- Level Lot
- Sprinklers on Timer
- Drought Tolerant Landscaping
- Grass Covered Lot
HOA Fees
- $357 Monthly HOA Fees
Parking
- 1 Car Garage
- Guest Parking
- On-Street Parking
Property Views
- Hills
- Park or Greenbelt
- Neighborhood
Home Design
- Spanish Architecture
- Slab Foundation
- Tile Roof
- Shingle Siding
- Stucco
Interior Spaces
- 1,243 Sq Ft Home
- 3-Story Property
- High Ceiling
- Free Standing Fireplace
- Gas Fireplace
- Separate Family Room
- Living Room with Fireplace
- Combination Dining and Living Room
- Den
- Loft
Kitchen
- Breakfast Bar
- Gas Oven
- Microwave
- Dishwasher
- Granite Countertops
- Disposal
Flooring
- Wood
- Carpet
- Stone
Bedrooms and Bathrooms
- 1 Bedroom
- Primary Bedroom Suite
- Loft Bedroom
- Walk-In Closet
- Granite Bathroom Countertops
- Dual Sinks
- Soaking Tub in Primary Bathroom
- Bathtub
- Oversized Bathtub in Primary Bathroom
- Walk-in Shower
Laundry
- Laundry Room
- Laundry on upper level
- Washer and Dryer
Pool
- In Ground Pool
- Spa
Utilities
- Forced Air Heating System
- Vented Exhaust Fan
- Separate Meters
- Individual Gas Meter
- Sewer Within 50 Feet
- Cable TV Available
Listing and Financial Details
- Assessor Parcel Number 985-0039-287
Community Details
Overview
- Association fees include common area electricity, common area gas, exterior painting, garbage, insurance - common area, landscaping / gardening, maintenance - common area, management fee, reserves, roof
- Dublin Ranch Association
Recreation
- Community Pool
Ownership History
Purchase Details
Home Financials for this Owner
Home Financials are based on the most recent Mortgage that was taken out on this home.Purchase Details
Home Financials for this Owner
Home Financials are based on the most recent Mortgage that was taken out on this home.Purchase Details
Home Financials for this Owner
Home Financials are based on the most recent Mortgage that was taken out on this home.Similar Homes in Dublin, CA
Home Values in the Area
Average Home Value in this Area
Purchase History
| Date | Buyer | Sale Price | Title Company |
|---|---|---|---|
| Liu Ying | $642,000 | Lawyers Title | |
| Li Wei Xiong | $549,000 | First American Title Company | |
| Seto Susan | $481,000 | Chicago Title Co |
Mortgage History
| Date | Status | Borrower | Loan Amount |
|---|---|---|---|
| Open | Liu Ying | $362,000 | |
| Previous Owner | Seto Susan | $360,500 | |
| Previous Owner | Seto Susan | $48,062 | |
| Previous Owner | Seto Susan | $384,496 |
Property History
| Date | Event | Price | Change | Sq Ft Price |
|---|---|---|---|---|
| 02/04/2025 02/04/25 | Off Market | $549,000 | -- | -- |
| 01/09/2023 01/09/23 | Sold | $642,000 | -4.9% | $516 / Sq Ft |
| 12/08/2022 12/08/22 | Pending | -- | -- | -- |
| 11/23/2022 11/23/22 | For Sale | $675,000 | +23.0% | $543 / Sq Ft |
| 03/23/2018 03/23/18 | Sold | $549,000 | 0.0% | $442 / Sq Ft |
| 03/13/2018 03/13/18 | Pending | -- | -- | -- |
| 03/06/2018 03/06/18 | For Sale | $549,000 | -- | $442 / Sq Ft |
Tax History Compared to Growth
Tax History
| Year | Tax Paid | Tax Assessment Tax Assessment Total Assessment is a certain percentage of the fair market value that is determined by local assessors to be the total taxable value of land and additions on the property. | Land | Improvement |
|---|---|---|---|---|
| 2024 | $9,185 | $647,840 | $196,452 | $458,388 |
| 2023 | $8,648 | $600,402 | $180,120 | $420,282 |
| 2022 | $8,507 | $588,631 | $176,589 | $412,042 |
| 2021 | $8,423 | $577,091 | $173,127 | $403,964 |
| 2020 | $7,887 | $571,178 | $171,353 | $399,825 |
| 2019 | $7,851 | $559,980 | $167,994 | $391,986 |
| 2018 | $7,569 | $549,000 | $164,700 | $384,300 |
| 2017 | $6,606 | $470,000 | $141,000 | $329,000 |
| 2016 | $5,732 | $435,000 | $130,500 | $304,500 |
| 2015 | $5,435 | $420,000 | $126,000 | $294,000 |
| 2014 | $5,061 | $380,000 | $114,000 | $266,000 |
Agents Affiliated with this Home
-
Guillermo Reyes

Seller's Agent in 2023
Guillermo Reyes
eXp Realty of California Inc
(650) 759-1466
1 in this area
47 Total Sales
-
Calvin Lin
C
Buyer's Agent in 2023
Calvin Lin
Goodview Financial & Real Estate
(510) 508-2415
1 in this area
38 Total Sales
-
Johanna Achury-Pearson

Seller's Agent in 2018
Johanna Achury-Pearson
Wp Realty
(415) 794-1066
15 in this area
49 Total Sales
-
Wil Pearson

Seller Co-Listing Agent in 2018
Wil Pearson
Wp Realty
(510) 734-0808
15 in this area
49 Total Sales
Map
Source: MLSListings
MLS Number: ML81913643
APN: 985-0039-287-00
- 4225 Clarinbridge Cir Unit 240
- 3668 Finnian Way
- 4206 Clarinbridge Cir
- 4222 Clarinbridge Cir
- 4263 Clarinbridge Cir
- 4171 Clarinbridge Cir Unit 120
- 4191 Clarinbridge Cir Unit 145
- 3784 Dunmore Ln
- 4507 Brannigan St
- 3685 Whitworth Dr
- 3744 Whitworth Dr Unit 93
- 4585 Brannigan St
- 3719 Central Pkwy Unit 24
- 4266 Fitzwilliam St
- 3420 Finnian Way Unit 314
- 3420 Finnian Way Unit 322
- 3420 Finnian Way Unit 408
- 3465 Dublin Blvd Unit 141
- 3465 Dublin Blvd Unit 128
- 3465 Dublin Blvd Unit 420
- 4217 Clarinbridge Cir
- 4219 Clarinbridge Cir Unit 242
- 4223 Clarinbridge Cir
- 4231 Clarinbridge Cir
- 3654 Finnian Way Unit 232
- 3664 Finnian Way
- 3674 Finnian Way
- 3688 Finnian Way Unit 223
- 3650 Finnian Way
- 4227 Clarinbridge Cir
- 4233 Clarinbridge Cir
- 4235 Clarinbridge Cir
- 3658 Finnian Way
- 3662 Finnian Way
- 3666 Finnian Way
- 3684 Finnian Way
- 3690 Finnian Way
- 4215 Clarinbridge Cir Unit 244
- 4213 Clarinbridge Cir Unit 245
- 4241 Clarinbridge Cir
