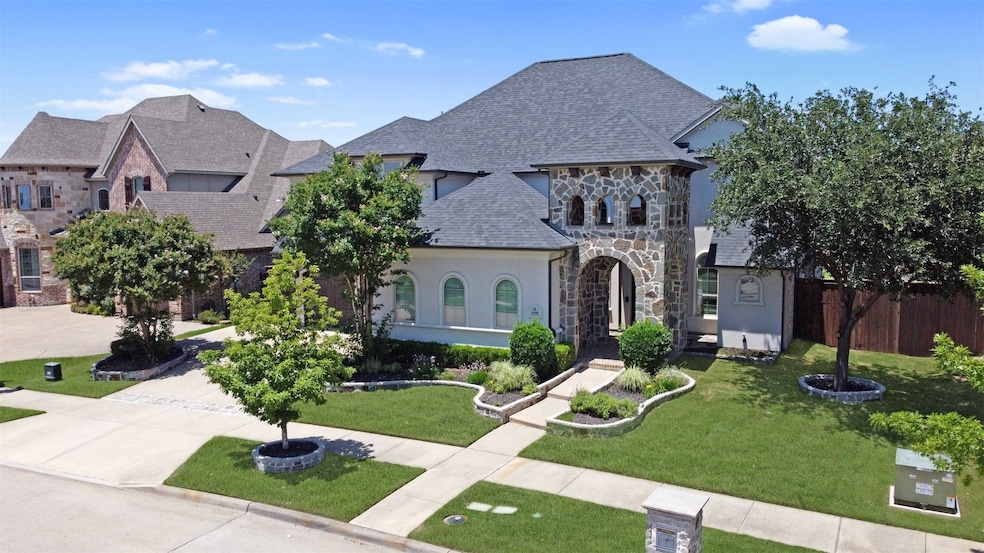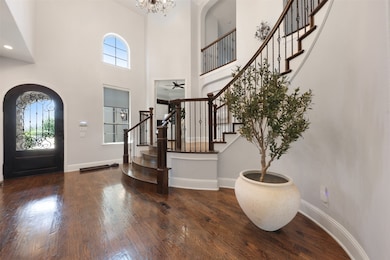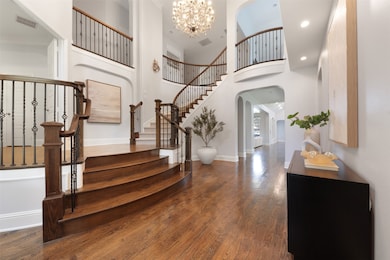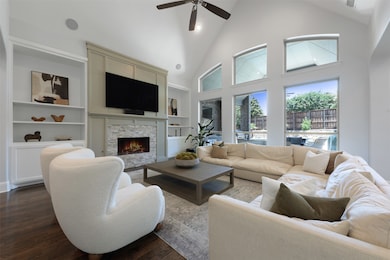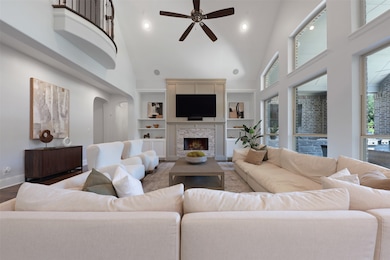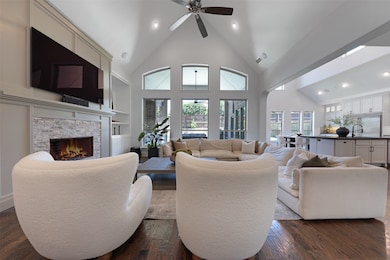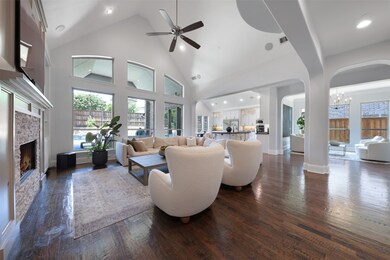
3690 Guinn Gate Dr Frisco, TX 75034
Park Place NeighborhoodEstimated payment $10,339/month
Highlights
- Pool and Spa
- Built-In Refrigerator
- Vaulted Ceiling
- Vaughn Elementary School Rated A
- Open Floorplan
- Traditional Architecture
About This Home
Meticulously maintained and beautifully upgraded, this home sits on a .276-acre lot and showcases luxury living in Frisco. Open-concept floorplan features rich hardwoods, soaring ceilings, curved staircase, and designer lighting throughout. The gourmet kitchen is a chef’s dream with Sub-Zero fridge, pot filler, 6-burner gas cooktop, double ovens, oversized island, and abundant cabinetry. Private dining + secondary dining areas and a sleek walk-in bar-coffee station offer exceptional entertaining options.Main floor includes a spacious primary suite with spa-like bath, soaking tub, dual vanities, large walk-in shower, and custom California Closets. Private guest suite also on the main level. Living room boasts a new modern fireplace and custom built-ins. Upstairs offers three additional bedrooms, each with its own full bath, plus a flex space and enclosed media room.Step outside to a resort-style backyard with covered patio, outdoor kitchen, diving pool, and dedicated pool bath. Beautiful landscaping and 3-car split garage with refinished flooring and storage systems. Located in Frisco ISD within walking distance to Vaughn Elementary. Enjoy top-tier living in one of Frisco’s most sought-after neighborhoods!
Listing Agent
Compass RE Texas, LLC Brokerage Phone: 424-259-0611 License #0735683 Listed on: 06/06/2025

Open House Schedule
-
Sunday, June 15, 202511:30 am to 1:30 pm6/15/2025 11:30:00 AM +00:006/15/2025 1:30:00 PM +00:00Add to Calendar
Home Details
Home Type
- Single Family
Est. Annual Taxes
- $22,248
Year Built
- Built in 2014
Lot Details
- 0.28 Acre Lot
- Landscaped
- Interior Lot
- Few Trees
- Back Yard
HOA Fees
- $73 Monthly HOA Fees
Parking
- 3 Car Attached Garage
- Epoxy
- Garage Door Opener
Home Design
- Traditional Architecture
Interior Spaces
- 4,831 Sq Ft Home
- 2-Story Property
- Open Floorplan
- Wet Bar
- Vaulted Ceiling
- Ceiling Fan
- Gas Fireplace
- Loft
Kitchen
- Eat-In Kitchen
- Double Oven
- Built-In Gas Range
- Microwave
- Built-In Refrigerator
- Dishwasher
- Kitchen Island
- Granite Countertops
- Disposal
Flooring
- Wood
- Carpet
Bedrooms and Bathrooms
- 5 Bedrooms
- Walk-In Closet
- Double Vanity
Pool
- Pool and Spa
- In Ground Pool
- Pool Water Feature
- Diving Board
Outdoor Features
- Covered patio or porch
- Outdoor Kitchen
- Outdoor Grill
Schools
- Vaughn Elementary School
- Wakeland High School
Utilities
- Central Heating and Cooling System
Community Details
- Association fees include management
- Park Place Estates Association
- Park Place Estates Ph1 Subdivision
Listing and Financial Details
- Legal Lot and Block 2 / E
- Assessor Parcel Number R622257
Map
Home Values in the Area
Average Home Value in this Area
Tax History
| Year | Tax Paid | Tax Assessment Tax Assessment Total Assessment is a certain percentage of the fair market value that is determined by local assessors to be the total taxable value of land and additions on the property. | Land | Improvement |
|---|---|---|---|---|
| 2024 | $22,248 | $1,332,000 | $324,945 | $1,007,055 |
| 2023 | $16,642 | $1,125,300 | $324,945 | $1,007,055 |
| 2022 | $19,202 | $1,023,000 | $252,735 | $770,265 |
| 2021 | $17,024 | $859,000 | $180,525 | $678,475 |
| 2020 | $16,423 | $817,000 | $180,525 | $636,475 |
| 2019 | $17,606 | $833,568 | $180,525 | $653,043 |
| 2018 | $16,714 | $779,400 | $180,525 | $598,875 |
| 2017 | $15,109 | $700,000 | $180,525 | $519,475 |
| 2016 | $15,011 | $357,891 | $72,210 | $285,681 |
| 2015 | $3,166 | $662,745 | $144,420 | $518,325 |
| 2013 | -- | $56,250 | $56,250 | $0 |
Property History
| Date | Event | Price | Change | Sq Ft Price |
|---|---|---|---|---|
| 06/06/2025 06/06/25 | For Sale | $1,585,000 | +9.3% | $328 / Sq Ft |
| 07/13/2023 07/13/23 | Sold | -- | -- | -- |
| 06/18/2023 06/18/23 | Pending | -- | -- | -- |
| 06/16/2023 06/16/23 | For Sale | $1,450,000 | 0.0% | $300 / Sq Ft |
| 06/09/2023 06/09/23 | Pending | -- | -- | -- |
| 06/07/2023 06/07/23 | Price Changed | $1,450,000 | -3.3% | $300 / Sq Ft |
| 06/03/2023 06/03/23 | For Sale | $1,499,000 | 0.0% | $310 / Sq Ft |
| 05/27/2023 05/27/23 | Pending | -- | -- | -- |
| 05/22/2023 05/22/23 | For Sale | $1,499,000 | -6.3% | $310 / Sq Ft |
| 06/09/2022 06/09/22 | Sold | -- | -- | -- |
| 05/19/2022 05/19/22 | Pending | -- | -- | -- |
| 04/28/2022 04/28/22 | For Sale | $1,600,000 | -- | $331 / Sq Ft |
Purchase History
| Date | Type | Sale Price | Title Company |
|---|---|---|---|
| Deed | -- | None Listed On Document | |
| Deed | -- | Lawyers Title | |
| Vendors Lien | -- | Capital Title | |
| Vendors Lien | -- | Capital Title |
Mortgage History
| Date | Status | Loan Amount | Loan Type |
|---|---|---|---|
| Open | $300,000 | Credit Line Revolving | |
| Closed | $250,000 | New Conventional | |
| Previous Owner | $850,000 | New Conventional | |
| Previous Owner | $505,600 | New Conventional | |
| Previous Owner | $565,800 | New Conventional | |
| Previous Owner | $503,600 | Stand Alone Second |
Similar Homes in Frisco, TX
Source: North Texas Real Estate Information Systems (NTREIS)
MLS Number: 20958675
APN: R622257
- 3750 Guinn Gate Dr
- 7352 Calla Lilly Ln
- 7363 Calla Lilly Ln
- 3960 Briar Tree Ln
- 7417 Hidden Cove Ln
- 3953 Benchmark Ln
- 7244 Greystone Ln
- 6915 Barnes Dr
- 6990 Barnes Dr
- 4391 Argyle Ln
- 4388 Argyle Ln
- 4424 Florentine Ln
- 6490 Lasseter Trail
- 3031 Bainbridge Ln
- 3658 Copper Point Ln
- 3848 Elmstead Dr
- 8047 Canal St
- 3436 Copper Point Ln
- 2758 Sharlis Dr
- 4011 Cotton Gin Rd
