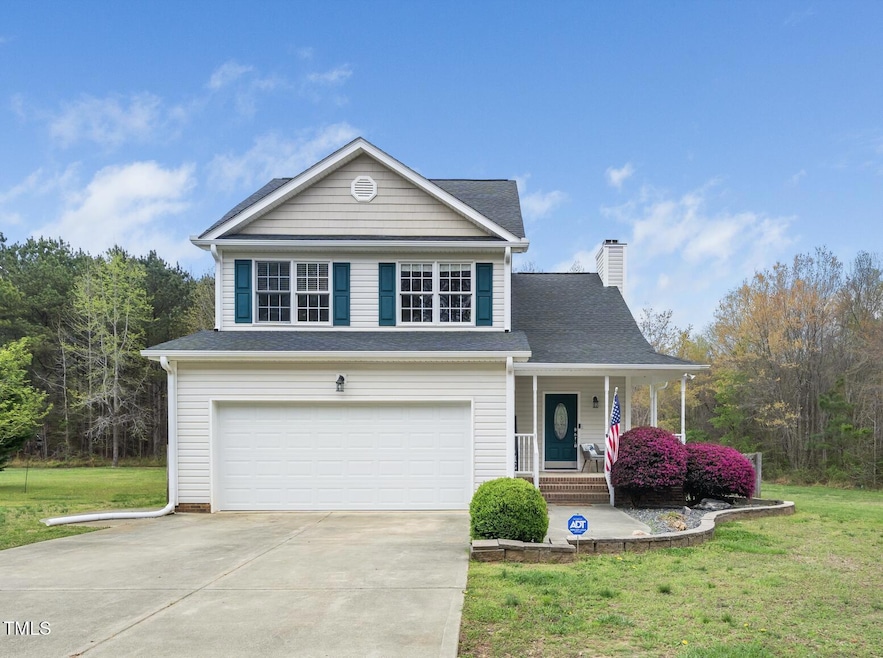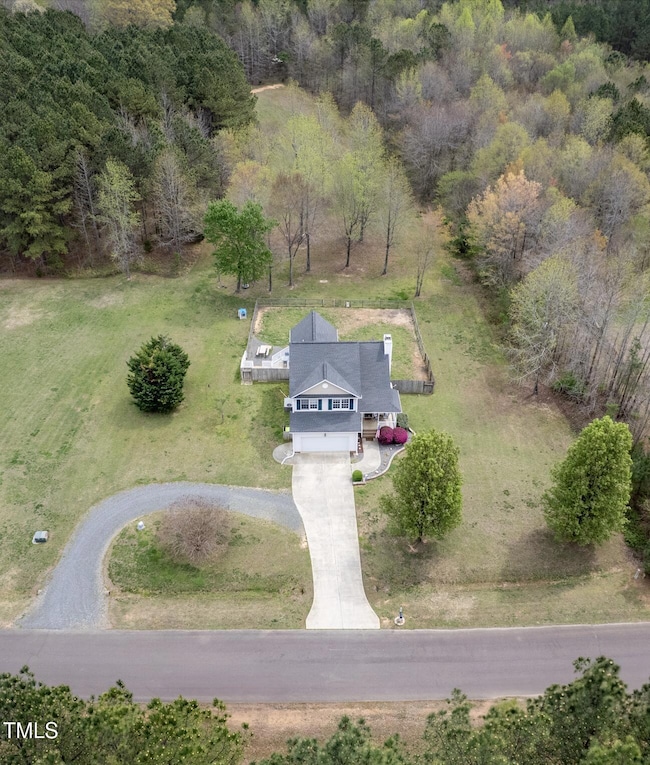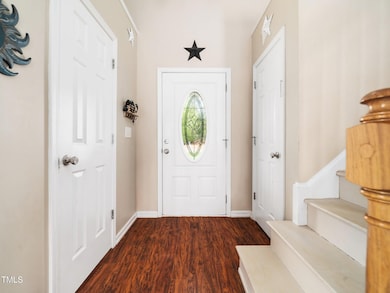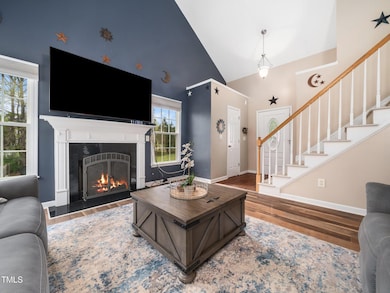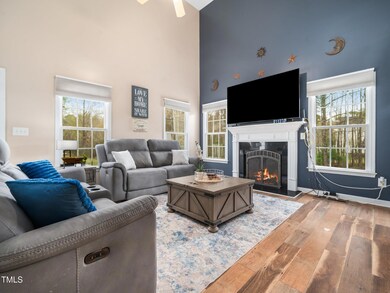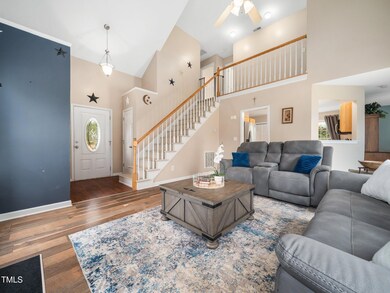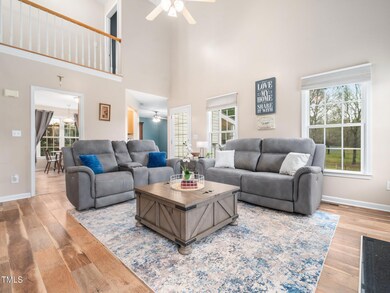
Highlights
- Deck
- Transitional Architecture
- L-Shaped Dining Room
- Wooded Lot
- Cathedral Ceiling
- No HOA
About This Home
As of July 2025Relocating Sellers - Highly Motivated!
This charming 3-bed, 2.5-bath home sits on 2 scenic acres with NO HOA! Enjoy an open-concept layout with cathedral ceilings, a cozy fireplace, and LVP flooring throughout the main living areas. The kitchen features a large walk-in pantry, and the primary bedroom includes a stylish shiplap accent wall.
Relax or entertain on the two-level deck, partially covered for year-round use. The fenced backyard is perfect for pets, with extra cleared space beyond. A circular driveway enhances both convenience and curb appeal.
Recent 2024 updates include a new septic pump and garage door—move-in ready and worry-free!
Last Agent to Sell the Property
Navigate Realty License #341932 Listed on: 04/04/2025

Home Details
Home Type
- Single Family
Est. Annual Taxes
- $2,101
Year Built
- Built in 2005
Lot Details
- 1.97 Acre Lot
- Wood Fence
- Wire Fence
- Landscaped
- Cleared Lot
- Wooded Lot
- Back Yard Fenced and Front Yard
Parking
- 2 Car Attached Garage
- Circular Driveway
Home Design
- Transitional Architecture
- Traditional Architecture
- Pillar, Post or Pier Foundation
- Architectural Shingle Roof
- Vinyl Siding
Interior Spaces
- 1,471 Sq Ft Home
- 2-Story Property
- Cathedral Ceiling
- Ceiling Fan
- Shutters
- Blinds
- Entrance Foyer
- Family Room
- L-Shaped Dining Room
- Breakfast Room
Kitchen
- Eat-In Kitchen
- Electric Oven
- Dishwasher
- Stainless Steel Appliances
Flooring
- Carpet
- Luxury Vinyl Tile
Bedrooms and Bathrooms
- 3 Bedrooms
- Walk-In Closet
- Bathtub with Shower
Laundry
- Laundry on main level
- Washer and Dryer
Home Security
- Carbon Monoxide Detectors
- Fire and Smoke Detector
Outdoor Features
- Deck
- Covered patio or porch
Schools
- Butner - Stem Elementary School
- S Granville High School
Utilities
- Forced Air Heating and Cooling System
- Well
- Septic Tank
- Septic System
- Phone Available
- Cable TV Available
Community Details
- No Home Owners Association
- Meadows At Bullocks Farm Subdivision
Listing and Financial Details
- Assessor Parcel Number 098000105010
Ownership History
Purchase Details
Home Financials for this Owner
Home Financials are based on the most recent Mortgage that was taken out on this home.Purchase Details
Home Financials for this Owner
Home Financials are based on the most recent Mortgage that was taken out on this home.Purchase Details
Home Financials for this Owner
Home Financials are based on the most recent Mortgage that was taken out on this home.Purchase Details
Home Financials for this Owner
Home Financials are based on the most recent Mortgage that was taken out on this home.Similar Homes in Stem, NC
Home Values in the Area
Average Home Value in this Area
Purchase History
| Date | Type | Sale Price | Title Company |
|---|---|---|---|
| Warranty Deed | $350,000 | None Listed On Document | |
| Warranty Deed | $210,000 | None Available | |
| Interfamily Deed Transfer | -- | None Available | |
| Warranty Deed | $160,000 | -- |
Mortgage History
| Date | Status | Loan Amount | Loan Type |
|---|---|---|---|
| Open | $350,000 | VA | |
| Previous Owner | $30,000 | Credit Line Revolving | |
| Previous Owner | $210,000 | Adjustable Rate Mortgage/ARM | |
| Previous Owner | $135,200 | New Conventional | |
| Previous Owner | $133,216 | FHA | |
| Previous Owner | $127,920 | New Conventional |
Property History
| Date | Event | Price | Change | Sq Ft Price |
|---|---|---|---|---|
| 07/16/2025 07/16/25 | Sold | $345,000 | -4.2% | $235 / Sq Ft |
| 06/12/2025 06/12/25 | Pending | -- | -- | -- |
| 06/07/2025 06/07/25 | Price Changed | $360,000 | -1.4% | $245 / Sq Ft |
| 04/04/2025 04/04/25 | For Sale | $365,000 | +4.3% | $248 / Sq Ft |
| 09/11/2024 09/11/24 | Sold | $350,000 | 0.0% | $238 / Sq Ft |
| 08/04/2024 08/04/24 | Pending | -- | -- | -- |
| 07/31/2024 07/31/24 | For Sale | $350,000 | 0.0% | $238 / Sq Ft |
| 07/21/2024 07/21/24 | Pending | -- | -- | -- |
| 07/15/2024 07/15/24 | For Sale | $350,000 | -- | $238 / Sq Ft |
Tax History Compared to Growth
Tax History
| Year | Tax Paid | Tax Assessment Tax Assessment Total Assessment is a certain percentage of the fair market value that is determined by local assessors to be the total taxable value of land and additions on the property. | Land | Improvement |
|---|---|---|---|---|
| 2024 | $2,101 | $300,547 | $60,000 | $240,547 |
| 2023 | $2,101 | $189,866 | $42,000 | $147,866 |
| 2022 | $1,740 | $189,866 | $42,000 | $147,866 |
| 2021 | $1,621 | $189,866 | $42,000 | $147,866 |
| 2020 | $1,621 | $189,866 | $42,000 | $147,866 |
| 2019 | $1,621 | $189,866 | $42,000 | $147,866 |
| 2018 | $1,621 | $189,866 | $42,000 | $147,866 |
| 2016 | $1,519 | $169,620 | $42,000 | $127,620 |
| 2015 | $1,429 | $169,620 | $42,000 | $127,620 |
| 2014 | $1,429 | $169,620 | $42,000 | $127,620 |
| 2013 | -- | $169,620 | $42,000 | $127,620 |
Agents Affiliated with this Home
-
Heather Hoover
H
Seller's Agent in 2025
Heather Hoover
Navigate Realty
(845) 705-0379
18 Total Sales
-
Renee Green

Buyer's Agent in 2025
Renee Green
Homes For Life Real Estate, LL
(919) 964-8184
23 Total Sales
-
Tabitha Wade

Seller's Agent in 2024
Tabitha Wade
Grand Slam Realty
(919) 270-3108
125 Total Sales
-
Amy Donahoo

Buyer's Agent in 2024
Amy Donahoo
Compass -- Raleigh
(919) 608-0439
117 Total Sales
Map
Source: Doorify MLS
MLS Number: 10087011
APN: 098000105010
- 1515 Bradsher Dr
- 4050 Culbreth Rd
- 0 Garrett Farm Rd
- 139 Carriage Hill Dr
- 3653 Range Rd
- 309 Coachmans Trail
- 116 E Tally Ho Rd
- 1155 Shonele Ln
- 1084 Wild Briar Ln
- 3111 Old North Carolina 75
- 2020 Sanders Rd
- 2071 Thad Carey Rd
- 1037 Sunshine Cir
- 421 Angus Place
- 4524 Sugar Maple Rd
- 211 Richmond Run
- Lot #16 Thollie Green Rd
- 124 Richmond Run
- Lot 5 Stoneridge Dr
- 2675 Rivers Edge Rd
