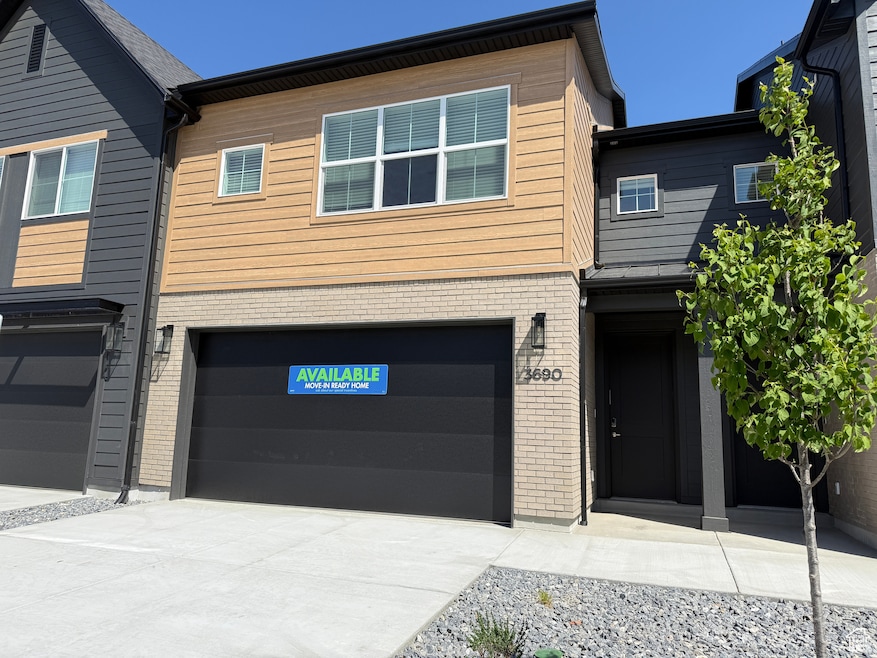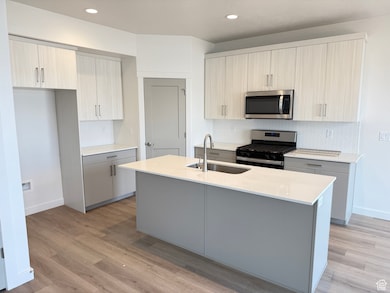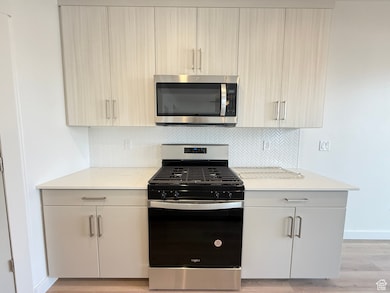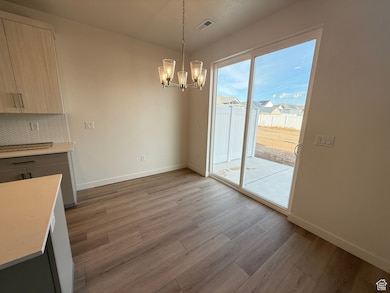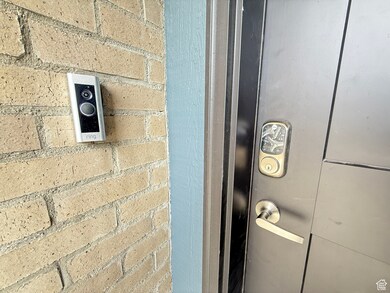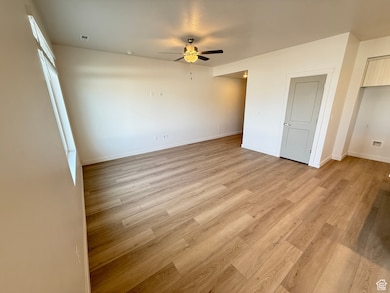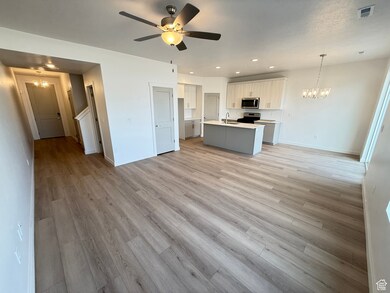
3690 S 4575 W Unit 137 West Haven, UT 84401
Estimated payment $2,907/month
Highlights
- Mountain View
- 2 Car Attached Garage
- Walk-In Closet
- Hiking Trails
- Double Pane Windows
- Community Playground
About This Home
TEMPORARY PROMO...FREE UPGRADED FRIDGE!! Discover the modern design of this brand, new townhome featuring sleek, contemporary architecture and spacious, open floor plan. You will not believe the open space behind this unit and the gorgeous mountain views! The kitchen has a stunning layout with Quartz countertops throughout. Enjoy the luxury of oversized bedrooms, large back patio and 2-car garage. The community offers a wealth of amenities, including 7 miles of scenic walking trails, pickleball courts, picnic pavilions, playgrounds, and a community building. Each home is packed with smart features for ultimate convenience and security, including Nest thermostats, Ring doorbells, digital front door locks, MyQ garage openers, and Alexa Echo devices-bringing modern living to your doorstep. Limited-Time Offer... Receive $10,000+ toward closing costs and/or interest rate buy-down when using our preferred lenders. Call today for details! I can help you find the perfect townhome, even those not yet listed!
Listing Agent
Heidi Iverson
Nilson Homes License #6575474 Listed on: 03/19/2025
Co-Listing Agent
Chad Felter
Nilson Homes License #7520044
Townhouse Details
Home Type
- Townhome
Year Built
- Built in 2025
Lot Details
- 871 Sq Ft Lot
- Partially Fenced Property
- Landscaped
HOA Fees
- $175 Monthly HOA Fees
Parking
- 2 Car Attached Garage
Home Design
- Brick Exterior Construction
Interior Spaces
- 1,712 Sq Ft Home
- 2-Story Property
- Ceiling Fan
- Double Pane Windows
- Blinds
- Entrance Foyer
- Smart Doorbell
- Carpet
- Mountain Views
- Smart Thermostat
Kitchen
- Gas Range
- Free-Standing Range
- Microwave
- Disposal
Bedrooms and Bathrooms
- 3 Bedrooms
- Walk-In Closet
Schools
- Country View Elementary School
- Rocky Mt Middle School
Utilities
- Forced Air Heating and Cooling System
- Natural Gas Connected
Additional Features
- Reclaimed Water Irrigation System
- Open Patio
Listing and Financial Details
- Home warranty included in the sale of the property
- Assessor Parcel Number 08-711-0037
Community Details
Overview
- Association fees include trash
- Fcs Community Association, Phone Number (801) 256-0465
- Village At Green Farm Subdivision
Recreation
- Community Playground
- Hiking Trails
- Snow Removal
Additional Features
- Picnic Area
- Fire and Smoke Detector
Map
Home Values in the Area
Average Home Value in this Area
Property History
| Date | Event | Price | Change | Sq Ft Price |
|---|---|---|---|---|
| 05/27/2025 05/27/25 | Pending | -- | -- | -- |
| 05/06/2025 05/06/25 | Price Changed | $414,750 | 0.0% | $242 / Sq Ft |
| 03/18/2025 03/18/25 | For Sale | $414,775 | -- | $242 / Sq Ft |
Similar Homes in the area
Source: UtahRealEstate.com
MLS Number: 2071159
- 3683 S 4575 W Unit 126
- 3695 S 4575 W Unit 129
- 4631 W 4450 S
- 4577 S 4300 W
- 4144 W 4700 S
- 4781 W 4100 S
- 5777 W 4100 S Unit 111
- 4147 W 4850 S
- 4135 W 4850 S
- 3943 S 4525 W Unit 8
- 4702 S 5050 W
- 5046 W 4250 S
- 3191 S 5100 St W Unit 1
- 4799 S 3950 W
- 4895 W 5000 S
- 4836 S 5050 W
- 4060 W 4950 S
- 4733 S 3900 W
- 3916 W 4800 S
- 4281 W 5050 S
