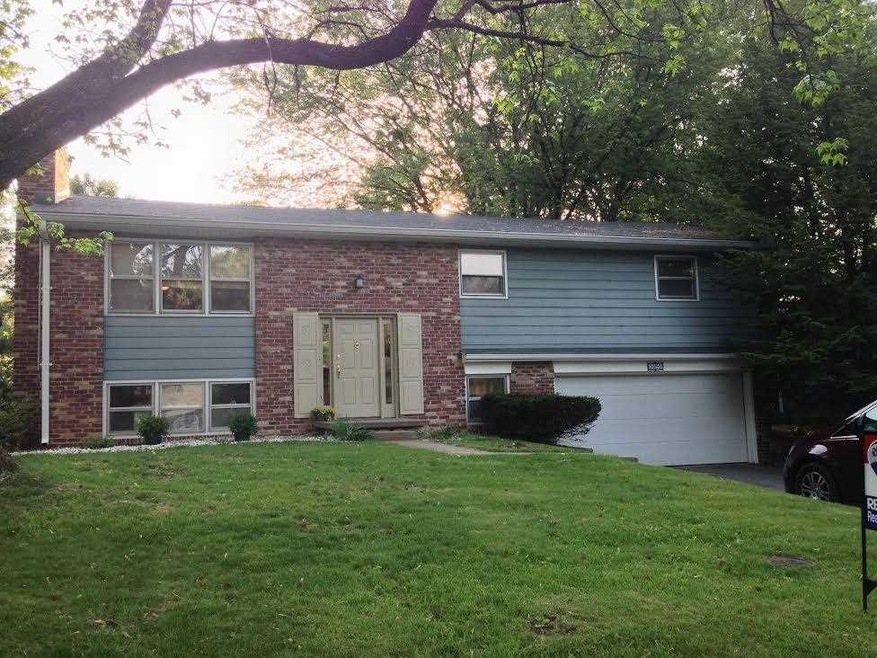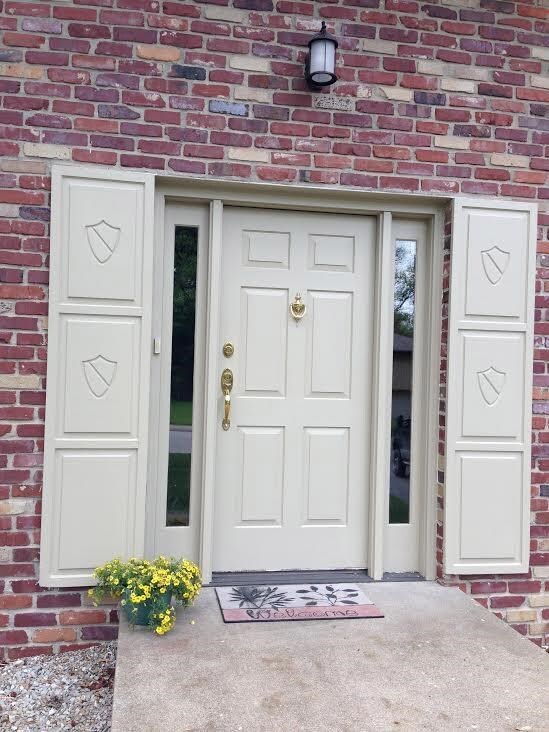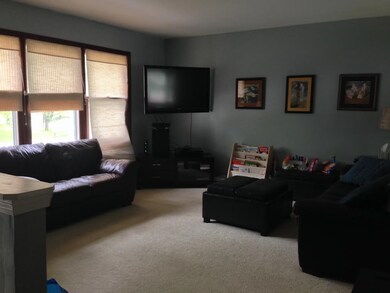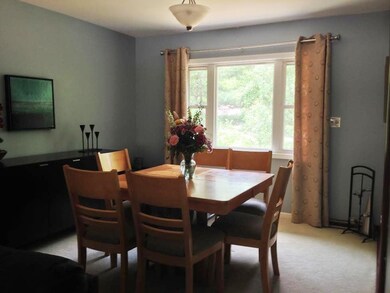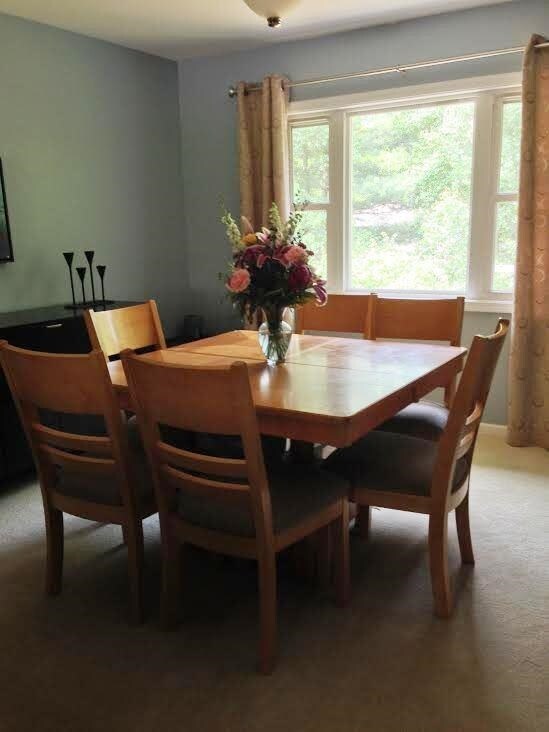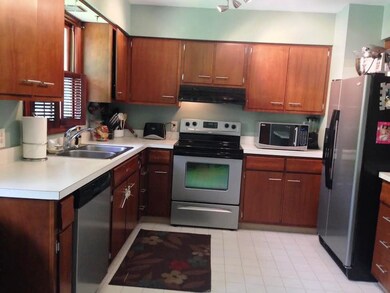
3690 S Sowder Square Bloomington, IN 47401
Highlights
- Wood Flooring
- Formal Dining Room
- Eat-In Kitchen
- Childs Elementary School Rated A
- 2 Car Attached Garage
- Built-in Bookshelves
About This Home
As of June 2020Looking for a move in home in Sherwood Oaks, this could be it! The house is a four bedroom, 3 full bath, fully fenced back yard bi-level. All the rooms are nicely sized, and the house has been updated. Some of the improvements are: newer stainless steel appliances, Bosch front loading washer and dryer, new HVAC in 2011, interior painting, light fixtures, flooring in two of the baths, new pergola and more. Please refer to the list of improvements. See the pride of ownership in this home. Easy to show, call today.
Last Buyer's Agent
Susie Williams
RE/MAX Realty Professionals
Home Details
Home Type
- Single Family
Est. Annual Taxes
- $1,549
Year Built
- Built in 1968
Lot Details
- 0.27 Acre Lot
- Lot Dimensions are 85 x 140
- Chain Link Fence
- Landscaped
- Level Lot
Parking
- 2 Car Attached Garage
- Garage Door Opener
Home Design
- Bi-Level Home
- Brick Exterior Construction
- Shingle Roof
- Asphalt Roof
Interior Spaces
- Built-in Bookshelves
- Built-In Features
- Wood Burning Fireplace
- Entrance Foyer
- Formal Dining Room
Kitchen
- Eat-In Kitchen
- Laminate Countertops
- Disposal
Flooring
- Wood
- Carpet
- Laminate
- Slate Flooring
- Vinyl
Bedrooms and Bathrooms
- 4 Bedrooms
- <<tubWithShowerToken>>
- Separate Shower
Finished Basement
- Walk-Out Basement
- Block Basement Construction
- 1 Bathroom in Basement
- 1 Bedroom in Basement
Location
- Suburban Location
Schools
- Childs Elementary School
- Jackson Creek Middle School
- Bloomington South High School
Utilities
- Forced Air Heating and Cooling System
- Heating System Uses Gas
Community Details
- Sherwood Oaks Subdivision
Listing and Financial Details
- Assessor Parcel Number 53-08-16-117-062.000-009
Ownership History
Purchase Details
Home Financials for this Owner
Home Financials are based on the most recent Mortgage that was taken out on this home.Purchase Details
Home Financials for this Owner
Home Financials are based on the most recent Mortgage that was taken out on this home.Purchase Details
Home Financials for this Owner
Home Financials are based on the most recent Mortgage that was taken out on this home.Similar Homes in Bloomington, IN
Home Values in the Area
Average Home Value in this Area
Purchase History
| Date | Type | Sale Price | Title Company |
|---|---|---|---|
| Warranty Deed | $314,000 | Nations Title Agency Of Michig | |
| Warranty Deed | -- | None Available | |
| Warranty Deed | -- | None Available |
Mortgage History
| Date | Status | Loan Amount | Loan Type |
|---|---|---|---|
| Open | $308,312 | FHA | |
| Previous Owner | $20,000 | Credit Line Revolving | |
| Previous Owner | $177,650 | New Conventional | |
| Previous Owner | $140,800 | New Conventional | |
| Previous Owner | $158,730 | FHA |
Property History
| Date | Event | Price | Change | Sq Ft Price |
|---|---|---|---|---|
| 06/05/2020 06/05/20 | Sold | $314,000 | -1.8% | $155 / Sq Ft |
| 05/06/2020 05/06/20 | Pending | -- | -- | -- |
| 05/06/2020 05/06/20 | For Sale | $319,900 | +71.1% | $158 / Sq Ft |
| 07/30/2014 07/30/14 | Sold | $187,000 | 0.0% | $92 / Sq Ft |
| 07/29/2014 07/29/14 | Pending | -- | -- | -- |
| 05/21/2014 05/21/14 | For Sale | $187,000 | -- | $92 / Sq Ft |
Tax History Compared to Growth
Tax History
| Year | Tax Paid | Tax Assessment Tax Assessment Total Assessment is a certain percentage of the fair market value that is determined by local assessors to be the total taxable value of land and additions on the property. | Land | Improvement |
|---|---|---|---|---|
| 2024 | $7,972 | $389,400 | $98,800 | $290,600 |
| 2023 | $4,364 | $401,500 | $98,800 | $302,700 |
| 2022 | $3,804 | $347,800 | $83,700 | $264,100 |
| 2021 | $3,207 | $305,600 | $75,900 | $229,700 |
| 2020 | $2,056 | $208,400 | $75,900 | $132,500 |
| 2019 | $1,722 | $179,800 | $39,300 | $140,500 |
| 2018 | $1,708 | $177,800 | $41,200 | $136,600 |
| 2017 | $1,584 | $168,500 | $41,200 | $127,300 |
| 2016 | $1,590 | $171,700 | $33,000 | $138,700 |
| 2014 | $1,482 | $163,200 | $33,000 | $130,200 |
Agents Affiliated with this Home
-
Juan Carrasquel

Seller's Agent in 2020
Juan Carrasquel
The JuanSells.com Realty Co
(812) 369-0785
156 Total Sales
-
Tya Hanna

Seller's Agent in 2014
Tya Hanna
Town Manor Real Estate LLC
(812) 327-5530
54 Total Sales
-
S
Buyer's Agent in 2014
Susie Williams
RE/MAX
Map
Source: Indiana Regional MLS
MLS Number: 201419469
APN: 53-08-16-117-062.000-009
- 3677 S Sowder Square
- 1222 E Tremont Way
- 3737 S Bainbridge Dr
- 3331 S Piccadilly St
- 646 E Sherwood Hills Dr
- 3718 S Grasstree Ct
- 3805 S Christa Ct
- 2883 S Walnut Street Pike
- 3812 S Pepper Chase
- 2881 S Walnut Street Pike
- 2853 S Walnut Street Pike
- 682 E Heather Dr
- 1005 E Sherbrooke Dr
- 3807 S Laura Way
- 3840 S Laurel Ct
- 3866 S Laurel Ct
- 3106 S Carnaby St
- 1334 E Browning Ct
- 1417 E Clairmont Place
- 175 E Sunny Slopes Dr
