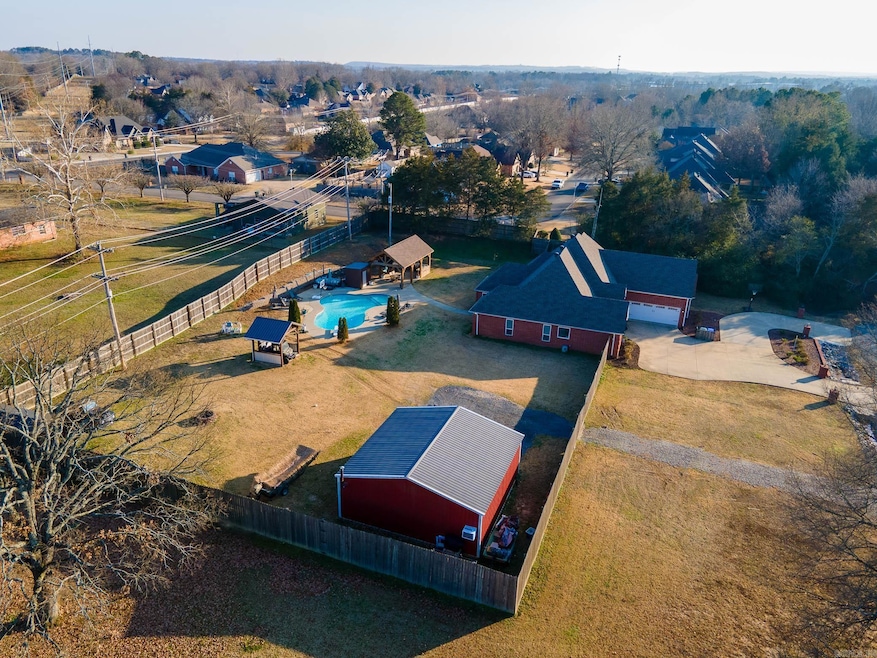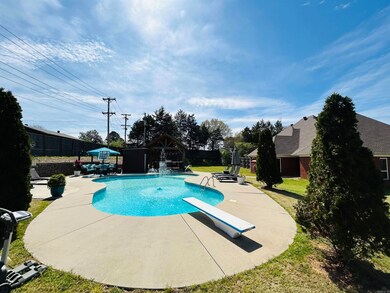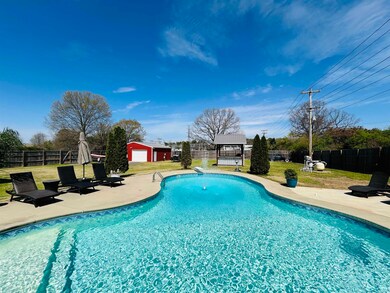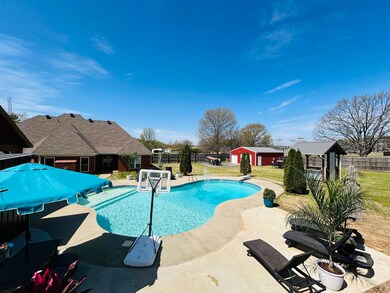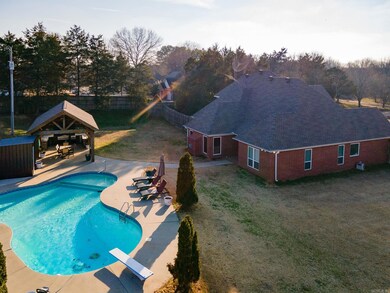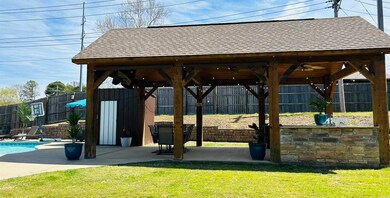
3690 Shock Loop Conway, AR 72034
Southwest Conway NeighborhoodHighlights
- Heated In Ground Pool
- Sitting Area In Primary Bedroom
- Hearth Room
- Jim Stone Elementary School Rated A-
- 1.95 Acre Lot
- Traditional Architecture
About This Home
As of May 2024Cross everything off your list with this beautiful West Conway home on approx.2 acres w/heated saltwater pool,outdoor kitchen pavillion&shop.When you enter the front door you will be greeted w/grand ceilings.The kitchen features s/s appliances, double ovens&granite countertops,opens into the breakfast&hearthroom.Separate Dining&office.4 bedrooms w/4 full bath&1 half bath.The bedrooms are large w/walk in closets.Off the mst bedroom is a flex space for another office/sitting area.Jet tub&separate shower in master bath,sound system,30 x 30 shop w/heater&has window ac,16'x28' outdoor pavillion w/kitchen area that includes water,power&cable,heated saltwater swimming pool.Recent upgrades include a new retaining wall behind pool,new heater in shop,new flat top stoveµwave in kitchen,new light fixtures&ceiling fans throughout,new architectural garage door&Wi-Fi door opener w/commercial springs,new poolheater,new landscaping&seasonal exterior lighting in front of house,new paint,added a mini split hvac to upstairs,finished out attic space for a 5th bedroom or bonus room,extended the closet upstairs,added a laundry room w/connection upstairs.New roof in 2021, windows 2019,hvac 2019.
Home Details
Home Type
- Single Family
Est. Annual Taxes
- $4,010
Year Built
- Built in 2005
Lot Details
- 1.95 Acre Lot
- Partially Fenced Property
- Wood Fence
- Corner Lot
- Level Lot
- Sprinkler System
Parking
- 2 Car Garage
Home Design
- Traditional Architecture
- Brick Exterior Construction
- Slab Foundation
- Architectural Shingle Roof
Interior Spaces
- 3,232 Sq Ft Home
- 2-Story Property
- Ceiling Fan
- Gas Log Fireplace
- Insulated Windows
- Great Room
- Family Room
- Formal Dining Room
- Home Office
- Bonus Room
- Workshop
- Fire and Smoke Detector
Kitchen
- Hearth Room
- Eat-In Kitchen
- Breakfast Bar
- Double Oven
- Range
- Microwave
- Dishwasher
- Granite Countertops
- Disposal
Flooring
- Wood
- Carpet
- Tile
Bedrooms and Bathrooms
- 4 Bedrooms
- Sitting Area In Primary Bedroom
- Primary Bedroom on Main
- Walk-In Closet
- Whirlpool Bathtub
- Walk-in Shower
Laundry
- Laundry Room
- Washer Hookup
Outdoor Features
- Heated In Ground Pool
- Porch
Utilities
- Central Heating and Cooling System
Ownership History
Purchase Details
Home Financials for this Owner
Home Financials are based on the most recent Mortgage that was taken out on this home.Purchase Details
Purchase Details
Similar Homes in Conway, AR
Home Values in the Area
Average Home Value in this Area
Purchase History
| Date | Type | Sale Price | Title Company |
|---|---|---|---|
| Warranty Deed | $453,000 | Faulkner County Title | |
| Warranty Deed | $19,000 | -- | |
| Warranty Deed | $19,000 | -- |
Mortgage History
| Date | Status | Loan Amount | Loan Type |
|---|---|---|---|
| Open | $513,000 | New Conventional | |
| Closed | $425,315 | FHA | |
| Previous Owner | $342,000 | New Conventional | |
| Previous Owner | $45,000 | Credit Line Revolving | |
| Previous Owner | $318,000 | New Conventional | |
| Previous Owner | $63,000 | Credit Line Revolving | |
| Previous Owner | $272,000 | New Conventional | |
| Previous Owner | $258,445 | FHA | |
| Previous Owner | $255,500 | New Conventional |
Property History
| Date | Event | Price | Change | Sq Ft Price |
|---|---|---|---|---|
| 05/07/2024 05/07/24 | Sold | $570,000 | -4.8% | $176 / Sq Ft |
| 04/05/2024 04/05/24 | Pending | -- | -- | -- |
| 02/27/2024 02/27/24 | For Sale | $599,000 | +32.1% | $185 / Sq Ft |
| 01/28/2022 01/28/22 | Sold | $453,500 | -3.2% | $152 / Sq Ft |
| 11/16/2021 11/16/21 | For Sale | $468,500 | -- | $157 / Sq Ft |
Tax History Compared to Growth
Tax History
| Year | Tax Paid | Tax Assessment Tax Assessment Total Assessment is a certain percentage of the fair market value that is determined by local assessors to be the total taxable value of land and additions on the property. | Land | Improvement |
|---|---|---|---|---|
| 2024 | $4,210 | $110,570 | $6,250 | $104,320 |
| 2023 | $4,010 | $79,250 | $6,250 | $73,000 |
| 2022 | $3,272 | $75,730 | $6,250 | $69,480 |
| 2021 | $2,936 | $75,730 | $6,250 | $69,480 |
| 2020 | $2,778 | $62,310 | $6,250 | $56,060 |
| 2019 | $2,778 | $62,310 | $6,250 | $56,060 |
| 2018 | $2,803 | $62,310 | $6,250 | $56,060 |
| 2017 | $2,471 | $55,760 | $6,250 | $49,510 |
| 2016 | $2,435 | $55,040 | $6,250 | $48,790 |
| 2015 | $2,443 | $48,290 | $6,250 | $42,040 |
| 2014 | $2,093 | $48,290 | $6,250 | $42,040 |
Agents Affiliated with this Home
-
Jill Turner

Seller's Agent in 2024
Jill Turner
CBRPM Conway
(501) 908-2343
9 in this area
79 Total Sales
-
Debbie West
D
Seller's Agent in 2022
Debbie West
Faulkner County Realty Inc.
(501) 472-6348
2 in this area
15 Total Sales
Map
Source: Cooperative Arkansas REALTORS® MLS
MLS Number: 24006400
APN: 711-12096-023
- 3910 Orchard Heights Dr
- 3440 Maple Springs Dr
- 2915 Orchard View Dr
- 2925 Orchard View Dr
- 530 Cherub Dr
- Lot 2 Goddard Addition Hogan Ln
- 115 Las Colinas St
- 21 Stonehedge Dr
- 110 Highland Park
- 31 Kensington Dr
- 115 Willow Springs Dr
- 650 Hogan Ln
- 150 Magnolia Springs Dr
- 5 Kensington Dr
- 3955 College Ave
- 00 College Ave
- 3770 Prince St
- 68 Kensington Dr
- 4595 Prince St
- 820 Hogan Ln
