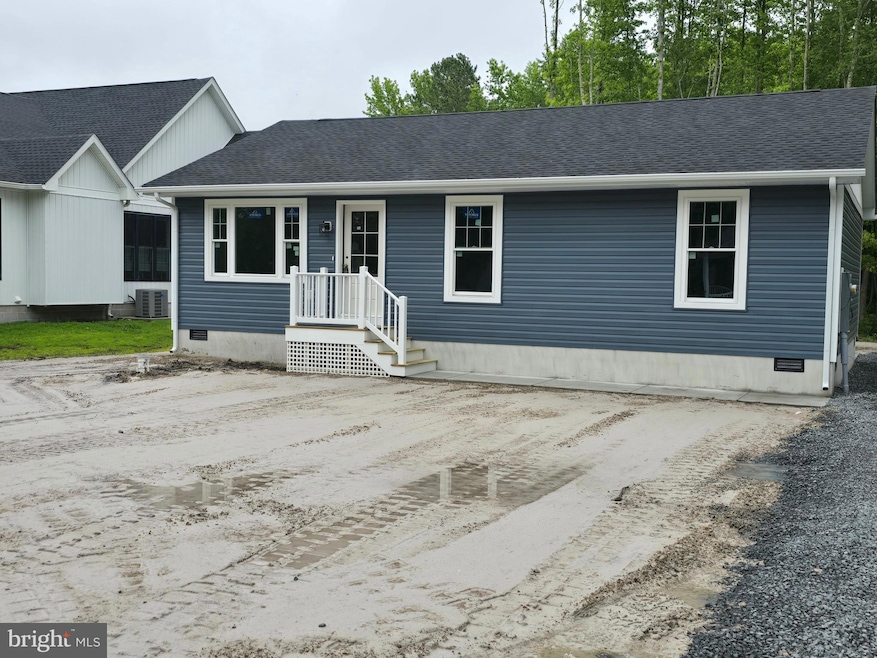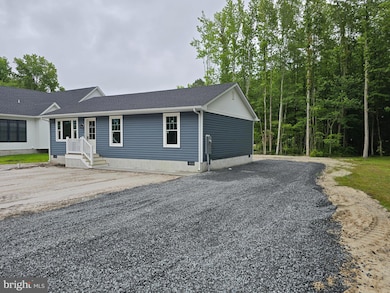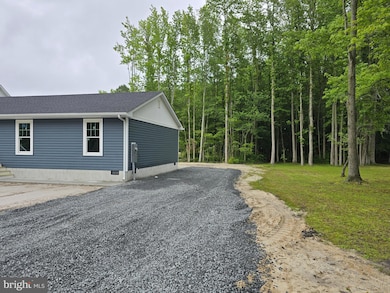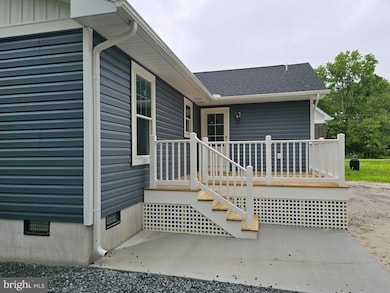36901 Hastings Rd Selbyville, DE 19975
Estimated payment $1,876/month
Highlights
- Raised Ranch Architecture
- Cathedral Ceiling
- Level Entry For Accessibility
- Phillip C. Showell Elementary School Rated A-
- No HOA
- 90% Forced Air Heating System
About This Home
This beautifully and completely remodeled home was moved to this location from Fenwick. The home has 3 bedrooms, and 2 full baths located on a lot big enough to build a pole barn or possibly a pool. During the extensive rehab, everything was torn down to the studs and updated, including HVAC, electrical system, sub floors, foundation, interior walls have new drywall, fresh paint and trim. The home boast of 2 custom tiled showers, granite and quartz counter tops, hand selected fixtures and Luxury vinyl plank flooring. On the exterior of the home, you will find a nice size deck on the rear that overlooks the back yard. Tax rates were pulled from 2024 tax bill and will be adjusted for land development on future bills. There is a tax ditch fee on this property. Property is complete and ready for move in.
Listing Agent
(443) 859-4505 becky.glover@longandfoster.com Long & Foster Real Estate, Inc. Listed on: 06/07/2025

Home Details
Home Type
- Single Family
Est. Annual Taxes
- $397
Year Built
- Built in 1980 | Remodeled in 2025
Lot Details
- 0.26 Acre Lot
- Open Lot
- Irregular Lot
- Cleared Lot
- Property is in excellent condition
- Property is zoned GR, General Residential
Parking
- Driveway
Home Design
- Raised Ranch Architecture
- Block Foundation
- Frame Construction
- Batts Insulation
- Architectural Shingle Roof
- Vinyl Siding
- Modular or Manufactured Materials
- Stick Built Home
- CPVC or PVC Pipes
Interior Spaces
- 1,400 Sq Ft Home
- Property has 1 Level
- Cathedral Ceiling
Bedrooms and Bathrooms
- 3 Main Level Bedrooms
- 2 Full Bathrooms
Accessible Home Design
- Level Entry For Accessibility
Utilities
- 90% Forced Air Heating System
- Heat Pump System
- Electric Water Heater
Community Details
- No Home Owners Association
Listing and Financial Details
- Assessor Parcel Number 533-11.00-251.00
Map
Home Values in the Area
Average Home Value in this Area
Property History
| Date | Event | Price | Change | Sq Ft Price |
|---|---|---|---|---|
| 08/27/2025 08/27/25 | Pending | -- | -- | -- |
| 08/15/2025 08/15/25 | Price Changed | $349,000 | -2.8% | $249 / Sq Ft |
| 07/07/2025 07/07/25 | Price Changed | $359,000 | -5.3% | $256 / Sq Ft |
| 06/23/2025 06/23/25 | Price Changed | $379,000 | -5.0% | $271 / Sq Ft |
| 06/07/2025 06/07/25 | For Sale | $399,000 | -- | $285 / Sq Ft |
Source: Bright MLS
MLS Number: DESU2088184
- 37155 E White Tail Dr
- 33510 Deer Run Rd
- 36054 Zion Church Rd
- 37088 E White Tail Dr
- 37094 E White Tail Dr
- 37216 W White Tail Dr
- 0 54 Lots Hampden Park Unit DESU2026550
- 33888 Palomino Dr
- 23414 E Gate Dr
- 33811 Palomino Dr
- 0 Palomino Dr Unit DESU2091842
- 37024 Sweet Meadow Ln
- LOT 2 Deer Run Rd
- LOT 5 Deer Run Rd
- LOT 4 Deer Run Rd
- LOT 3 Deer Run Rd
- 23432 E Gate Dr
- 23434 E Gate Dr
- 23416 E Gate Dr
- 23406 E Gate Dr






