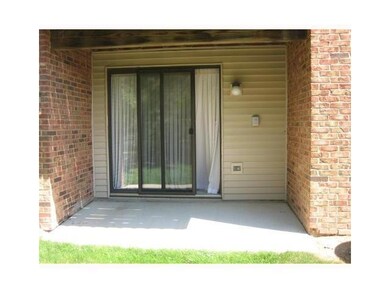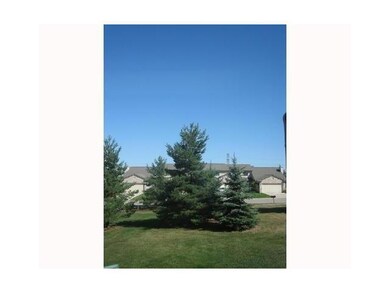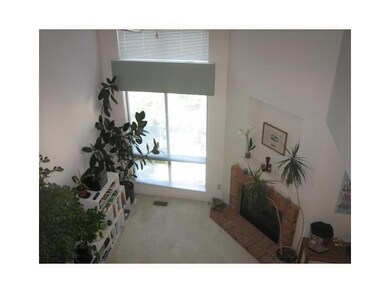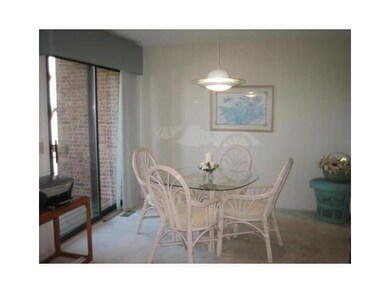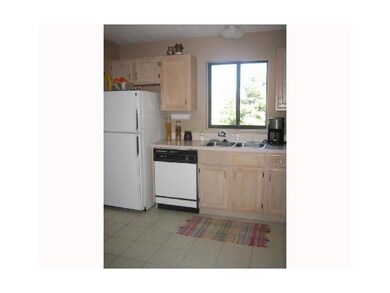
3691 Sonoma Unit 11 Okemos, MI 48864
Estimated Value: $254,000 - $275,000
Highlights
- Deck
- Cathedral Ceiling
- Great Room
- Hiawatha Elementary School Rated A
- Whirlpool Bathtub
- Covered patio or porch
About This Home
As of March 2013Welcome to 3691 Sonoma Vista Drive, Okemos. Need a spot to call home either weekly or on the weekends - why rent! You'll love this. 1,771 sq ft living space with a 2-car attached garage. Nestled in the woods, next to the private condo association park/open space, you'll crave the privacy offered. Lots of fresh paint - clean and more clean. Raised bar divides the kitchen from the formal dining room. Kitchen has tiled floors and raised bar. Appliances included. Formal dining room with walkout to private deck. Two-story high ceiling creates a dramatic space in the living room with ceiling fan, gas fireplace and floor-to-ceiling windows. Tiled foyer & niche just off the foyer for a spot to keep keys and PDAs etc. Half bath with pedastal sink and tiled flooring. 2nd level has the laundry faci ties, and washer and dryer is included, full bath with whirlpool, spacious guest bedroom and the master suite of your dreams. Master measures 22.9 x 17.5 with a ceiling fan, attached bath, walk-in closet measures 11 x 7.10 and the walkout, private, 2nd level deck measures 11.6 x 7.8. A finished walkout LL is the perfect spot for t.v. watching or a treadmill. Beautiful sunrise and sunset views! Lots of versatility to the home. Okemos schools. Taxes are non-homestead. Walk to coffee & bus service. Minutes from I-96 interchange. The Greater Lansing area offers a Mecca of shopping opportunity!
Last Agent to Sell the Property
Coldwell Banker Professionals -Okemos License #6506041103 Listed on: 08/15/2012

Property Details
Home Type
- Condominium
Year Built
- Built in 1990
HOA Fees
- $182 Monthly HOA Fees
Parking
- 2 Car Attached Garage
- Garage Door Opener
- Shared Driveway
Home Design
- Brick Exterior Construction
- Vinyl Siding
Interior Spaces
- 2-Story Property
- Cathedral Ceiling
- Ceiling Fan
- Gas Fireplace
- Entrance Foyer
- Great Room
- Living Room
- Formal Dining Room
Kitchen
- Oven
- Range
- Microwave
- Dishwasher
- Disposal
Bedrooms and Bathrooms
- 2 Bedrooms
- Whirlpool Bathtub
Laundry
- Dryer
- Washer
Partially Finished Basement
- Walk-Out Basement
- Basement Fills Entire Space Under The House
- Natural lighting in basement
Home Security
Outdoor Features
- Deck
- Covered patio or porch
Utilities
- Forced Air Heating and Cooling System
- Heating System Uses Natural Gas
- Vented Exhaust Fan
- Gas Water Heater
- Cable TV Available
Community Details
Overview
- Association fees include trash, snow removal, liability insurance, lawn care, fire insurance, exterior maintenance
- Coyote Association
Security
- Fire and Smoke Detector
Ownership History
Purchase Details
Purchase Details
Home Financials for this Owner
Home Financials are based on the most recent Mortgage that was taken out on this home.Purchase Details
Purchase Details
Home Financials for this Owner
Home Financials are based on the most recent Mortgage that was taken out on this home.Purchase Details
Home Financials for this Owner
Home Financials are based on the most recent Mortgage that was taken out on this home.Purchase Details
Home Financials for this Owner
Home Financials are based on the most recent Mortgage that was taken out on this home.Purchase Details
Purchase Details
Similar Home in Okemos, MI
Home Values in the Area
Average Home Value in this Area
Purchase History
| Date | Buyer | Sale Price | Title Company |
|---|---|---|---|
| Kishan Chand Kanneganti And Chandana Narra Re | -- | -- | |
| Kanneganti Kishan Chand | -- | None Available | |
| The Kishan Chand Kanneganti And Chandana | -- | None Available | |
| Kanneganti Kishan C | $136,800 | None Available | |
| Kanneganti Kishan C | $136,800 | -- | |
| Hunting Bruce D | $159,600 | Midstate Title Company | |
| Marvin | $125,900 | -- | |
| Simmons | $113,900 | -- |
Mortgage History
| Date | Status | Borrower | Loan Amount |
|---|---|---|---|
| Previous Owner | Kanneganti Kishan Chand | $156,000 | |
| Previous Owner | Knnegvanti Kishan | $118,500 | |
| Previous Owner | Kanneganti Kishan C | $127,500 | |
| Previous Owner | Kanneganti Kishan C | $127,500 | |
| Previous Owner | Hunting Bruce D | $138,000 | |
| Previous Owner | Hunting Bruce D | $10,000 | |
| Previous Owner | Hunting Bruce D | $141,100 | |
| Previous Owner | Hunting Bruce D | $47,900 | |
| Previous Owner | Hunting Bruce D | $135,660 | |
| Previous Owner | Marvin Dennis Harold | $38,000 | |
| Closed | Hunting Bruce D | $15,940 |
Property History
| Date | Event | Price | Change | Sq Ft Price |
|---|---|---|---|---|
| 03/15/2013 03/15/13 | Sold | $136,800 | 0.0% | $77 / Sq Ft |
| 02/13/2013 02/13/13 | Pending | -- | -- | -- |
| 08/15/2012 08/15/12 | For Sale | $136,800 | -- | $77 / Sq Ft |
Tax History Compared to Growth
Tax History
| Year | Tax Paid | Tax Assessment Tax Assessment Total Assessment is a certain percentage of the fair market value that is determined by local assessors to be the total taxable value of land and additions on the property. | Land | Improvement |
|---|---|---|---|---|
| 2024 | $30 | $128,400 | $0 | $128,400 |
| 2023 | $6,294 | $110,800 | $0 | $110,800 |
| 2022 | $6,004 | $105,000 | $0 | $105,000 |
| 2021 | $5,874 | $102,000 | $0 | $102,000 |
| 2020 | $4,304 | $96,000 | $0 | $96,000 |
| 2019 | $4,187 | $90,500 | $0 | $90,500 |
| 2018 | $4,020 | $83,100 | $0 | $83,100 |
| 2017 | $3,792 | $80,200 | $0 | $80,200 |
| 2016 | $1,663 | $76,900 | $0 | $76,900 |
| 2015 | $1,663 | $74,200 | $0 | $0 |
| 2014 | $1,663 | $73,600 | $0 | $0 |
Agents Affiliated with this Home
-
Carin Whybrew

Seller's Agent in 2013
Carin Whybrew
Coldwell Banker Professionals -Okemos
(517) 719-4967
164 in this area
456 Total Sales
-
Kimberly Bender

Buyer's Agent in 2013
Kimberly Bender
RE/MAX Michigan
1 in this area
43 Total Sales
Map
Source: Greater Lansing Association of Realtors®
MLS Number: 40116
APN: 02-02-33-327-011
- 3703 Taos Cir Unit 33
- 3710 Cavalier Dr
- 3720 Crane Cir
- 3732 Crane Cir
- 3738 Crane Cir
- 3729 Crane Cir
- 3735 Crane Cir
- 3888 Raleigh Dr
- 2135 Belding Ct
- 1992 Belwood Dr
- 2002 Birch Bluff Dr
- 2004 Timberview Dr
- 1995 Belwood Dr
- 1984 Belwood Dr
- 2682 Elderberry Dr Unit 40
- 2705 Tapestry Dr Unit 53
- 2697 Lupine Dr
- 2685 Coreopsis Dr
- 3979 Dayspring Ct
- 3641 Beech Tree Ln
- 3691 Sonoma Unit 11
- 3691 Sonoma
- 3691 Sonoma Vista Dr Unit 11
- 3687 Sonoma Vista Dr Unit 9
- 3689 Sonoma Vista Dr Unit 10
- 3687 Sonoma Unit 9
- 3687 Sonoma
- 3685 Sonoma Vista Dr Unit 7
- 3683 Sonoma Vista Dr Unit 8
- 2313 Taos Trail Unit 54
- 3681 Sonoma Vista Dr Unit 6
- 2311 Taos Trail Unit 53
- 3681 Sonoma
- 3675 Sonoma Vista Dr Unit 5
- 2312 Coyote Creek Dr
- 2314 Coyote Creek Dr Unit 41
- 3673 Sonoma Vista Dr Unit 4
- 2316 Coyote Creek Dr Unit 40
- 3671 Sonoma Vista Dr

