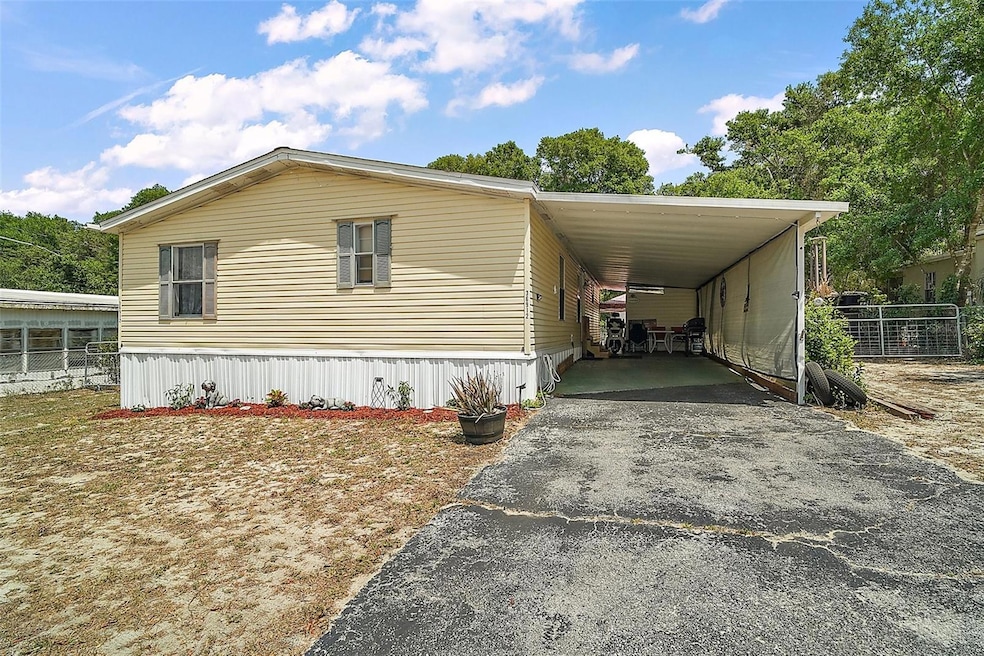
36912 Skycrest Blvd Fruitland Park, FL 34731
Highlights
- Open Floorplan
- Separate Outdoor Workshop
- Living Room
- No HOA
- Walk-In Closet
- Laundry Room
About This Home
As of July 2025This spacious 3 bedroom 2 bathroom home is located just minutes from The Villages, shopping, restaurants and entertainment. This home was built in 2002 and is a split floor plan. Brand new stainless steel appliances in Kitchen and brand new washer and dryer. Washer and dryer is located in the 3rd bedroom but can easily be moved back inside the shed under the carport (plumbing is still there). Sellers also added a door under the carport for easier access to enter the home. The backyard is completely fenced in and there is a 12ft gate on each side. There is also a covered RV port with sewer drainage, and 2-30 amp hookups. The sellers also just added a HUGE 12x30 shed/workshop in the backyard and there is also a smaller 12x8 aluminum shed with electricity. NO HOA and transferrable home warranty included.
Last Agent to Sell the Property
KELLER WILLIAMS REALTY SMART Brokerage Phone: 863-577-1234 License #3320423 Listed on: 04/24/2025

Co-Listed By
KELLER WILLIAMS REALTY SMART Brokerage Phone: 863-577-1234 License #3093835
Property Details
Home Type
- Manufactured Home
Est. Annual Taxes
- $1,742
Year Built
- Built in 2002
Lot Details
- 9,525 Sq Ft Lot
- Lot Dimensions are 75x127
- North Facing Home
- Chain Link Fence
Parking
- 2 Carport Spaces
Home Design
- Shingle Roof
- Vinyl Siding
Interior Spaces
- 1,296 Sq Ft Home
- 1-Story Property
- Open Floorplan
- Living Room
- Dining Room
- Laminate Flooring
- Crawl Space
- Security Lights
Kitchen
- Range
- Microwave
- Dishwasher
Bedrooms and Bathrooms
- 3 Bedrooms
- Split Bedroom Floorplan
- Walk-In Closet
- 2 Full Bathrooms
Laundry
- Laundry Room
- Laundry Located Outside
- Dryer
- Washer
Outdoor Features
- Exterior Lighting
- Separate Outdoor Workshop
- Shed
Mobile Home
- Manufactured Home
Utilities
- Central Air
- Heating Available
- 1 Septic Tank
- Cable TV Available
Community Details
- No Home Owners Association
- Skycrest Subdivision
Listing and Financial Details
- Visit Down Payment Resource Website
- Tax Lot 65
- Assessor Parcel Number 34-18-24-0200-000-06500
Similar Homes in Fruitland Park, FL
Home Values in the Area
Average Home Value in this Area
Property History
| Date | Event | Price | Change | Sq Ft Price |
|---|---|---|---|---|
| 07/18/2025 07/18/25 | Sold | $155,000 | -6.1% | $120 / Sq Ft |
| 06/18/2025 06/18/25 | Pending | -- | -- | -- |
| 06/04/2025 06/04/25 | Price Changed | $165,000 | -2.4% | $127 / Sq Ft |
| 04/24/2025 04/24/25 | For Sale | $169,000 | +3.7% | $130 / Sq Ft |
| 08/06/2024 08/06/24 | Sold | $163,000 | -5.8% | $126 / Sq Ft |
| 06/26/2024 06/26/24 | Pending | -- | -- | -- |
| 06/15/2024 06/15/24 | For Sale | $173,000 | 0.0% | $133 / Sq Ft |
| 05/14/2024 05/14/24 | Price Changed | $173,000 | +6.8% | $133 / Sq Ft |
| 05/11/2024 05/11/24 | Pending | -- | -- | -- |
| 04/22/2024 04/22/24 | Price Changed | $162,000 | -4.7% | $125 / Sq Ft |
| 04/04/2024 04/04/24 | Price Changed | $170,000 | -5.6% | $131 / Sq Ft |
| 03/18/2024 03/18/24 | For Sale | $180,000 | +100.2% | $139 / Sq Ft |
| 12/10/2021 12/10/21 | Sold | $89,900 | 0.0% | $70 / Sq Ft |
| 11/10/2021 11/10/21 | Pending | -- | -- | -- |
| 11/09/2021 11/09/21 | For Sale | $89,900 | -- | $70 / Sq Ft |
Tax History Compared to Growth
Agents Affiliated with this Home
-
Mindy Russo

Seller's Agent in 2025
Mindy Russo
KELLER WILLIAMS REALTY SMART
(863) 812-1294
7 in this area
194 Total Sales
-
John Carter

Seller Co-Listing Agent in 2025
John Carter
KELLER WILLIAMS REALTY SMART
(877) 277-8808
2 in this area
155 Total Sales
-
Dorothy Wise

Buyer's Agent in 2025
Dorothy Wise
RE/MAX FOXFIRE - LADY LAKE
(610) 420-4066
1 in this area
38 Total Sales
-
Aaron Zmek

Seller's Agent in 2024
Aaron Zmek
RE/MAX
(407) 721-1327
1 in this area
122 Total Sales
-
Ann Van De Veer

Seller's Agent in 2021
Ann Van De Veer
ERA GRIZZARD REAL ESTATE
(352) 272-5998
3 in this area
60 Total Sales
-
Doug Troyer

Buyer's Agent in 2021
Doug Troyer
ERA GRIZZARD REAL ESTATE
(352) 661-5988
1 in this area
9 Total Sales
Map
Source: Stellar MLS
MLS Number: L4952443
- 36812 Skycrest Blvd
- 2950 Arbor Ridge Blvd
- 2937 Eagles Nest Rd
- 2165 Us Highway 441 27
- 0 Spring Lake Rd Unit MFRV4940321
- 0 Spring Lake Rd Unit 1207947
- 202 Forest Park Ln
- 37149 Grays Airport Rd
- 302 W Rose Ln
- 3909 Honey Dr
- 923 April Hills Blvd
- 3824 Stephen Rd
- 441 U S 27
- 441 Us Highway No 27
- 394 Camellia Dr
- 913 Jacaranda Dr
- 409 Tulip Dr
- 480 Petunia Dr
- 386 Camellia Dr
- 512 Camellia Dr
