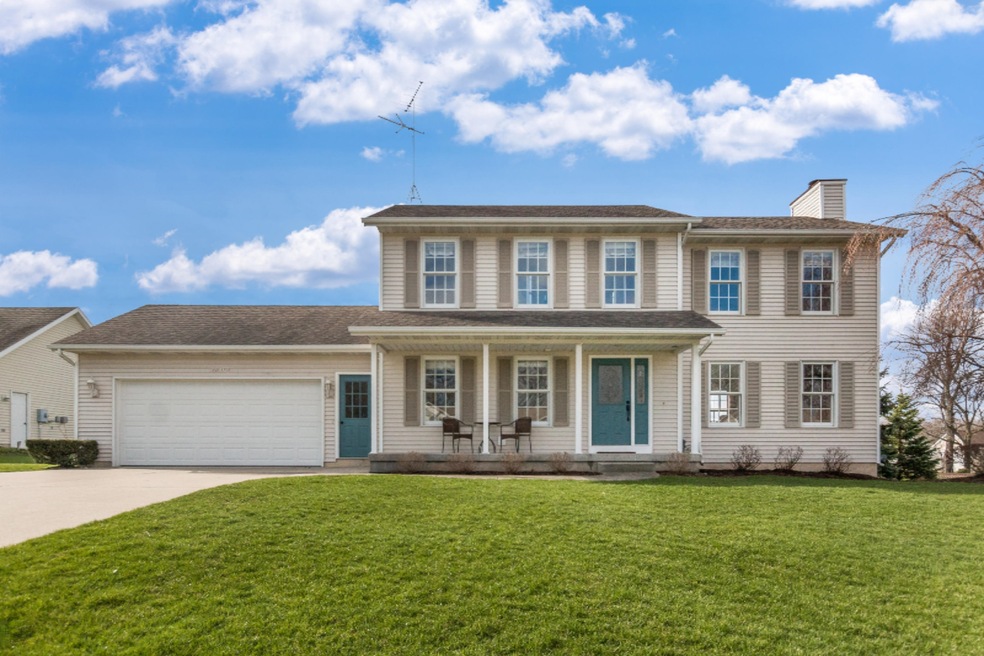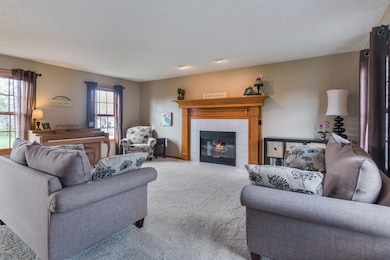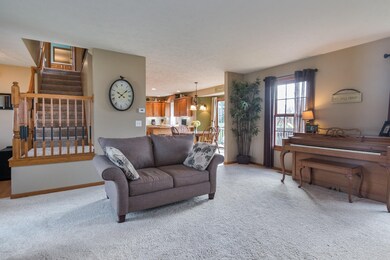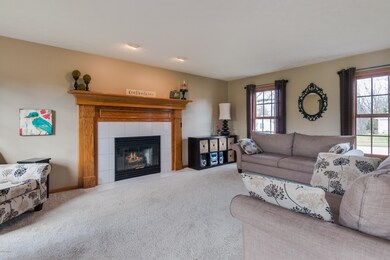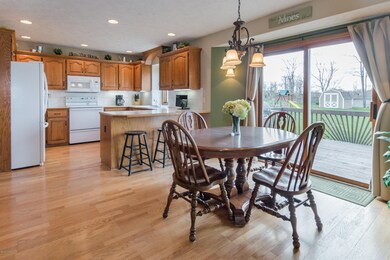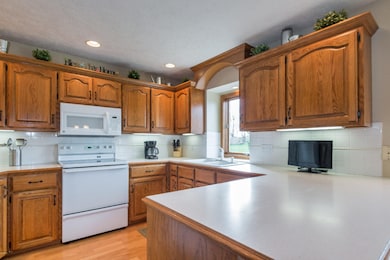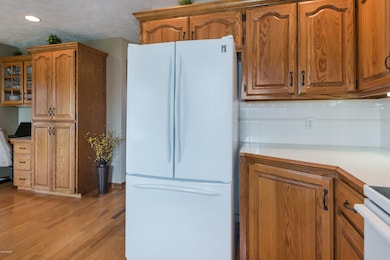
3692 Hillside Dr Hudsonville, MI 49426
Highlights
- Deck
- Recreation Room
- Cul-De-Sac
- South Elementary School Rated A
- Traditional Architecture
- Porch
About This Home
As of May 2025Take a look at this 4 bedroom 2.5 bathroom home located on a large ½ acre lot in a quiet cul-de-sac! This well maintained home features a large living room with gas log fireplace which leads into the dining area overlooking the backyard. There are new storage lockers upon entry from the heated garage and main floor laundry. The upstairs offers 3 bedrooms, with a large master suite that includes a private bathroom and walk-in closet. The lower level is partially finished with a family room, and a huge 4th bedroom that could be used as a toy room. Underground sprinkling, brand new roof, and much more! Call today to make this lovely house your home!
Last Agent to Sell the Property
@HomeRealty Holland License #6501342055 Listed on: 04/14/2016
Last Buyer's Agent
Maury Medina
Five Star Real Estate (Casc) - I License #6502357582

Home Details
Home Type
- Single Family
Est. Annual Taxes
- $3,129
Year Built
- Built in 1995
Lot Details
- 0.53 Acre Lot
- Lot Dimensions are 110x204
- Cul-De-Sac
- Level Lot
- Sprinkler System
Parking
- 2 Car Garage
- Garage Door Opener
Home Design
- Traditional Architecture
- Composition Roof
- Vinyl Siding
Interior Spaces
- 2,413 Sq Ft Home
- 2-Story Property
- Built-In Desk
- Gas Log Fireplace
- Living Room with Fireplace
- Dining Area
- Recreation Room
- Basement Fills Entire Space Under The House
- Attic Fan
Kitchen
- Range<<rangeHoodToken>>
- <<microwave>>
- Dishwasher
- Snack Bar or Counter
- Disposal
Bedrooms and Bathrooms
- 4 Bedrooms
Laundry
- Laundry on main level
- Dryer
- Washer
Outdoor Features
- Deck
- Shed
- Storage Shed
- Porch
Utilities
- Forced Air Heating and Cooling System
- Heating System Uses Natural Gas
- Natural Gas Water Heater
- Cable TV Available
Ownership History
Purchase Details
Home Financials for this Owner
Home Financials are based on the most recent Mortgage that was taken out on this home.Purchase Details
Home Financials for this Owner
Home Financials are based on the most recent Mortgage that was taken out on this home.Purchase Details
Home Financials for this Owner
Home Financials are based on the most recent Mortgage that was taken out on this home.Purchase Details
Home Financials for this Owner
Home Financials are based on the most recent Mortgage that was taken out on this home.Purchase Details
Home Financials for this Owner
Home Financials are based on the most recent Mortgage that was taken out on this home.Similar Homes in Hudsonville, MI
Home Values in the Area
Average Home Value in this Area
Purchase History
| Date | Type | Sale Price | Title Company |
|---|---|---|---|
| Warranty Deed | $434,900 | Ata National Title Group | |
| Warranty Deed | $285,000 | Chicago Title Of Mi Inc | |
| Warranty Deed | $230,000 | Star Title Agency Llc | |
| Warranty Deed | $165,000 | Chicago Title | |
| Quit Claim Deed | -- | None Available |
Mortgage History
| Date | Status | Loan Amount | Loan Type |
|---|---|---|---|
| Open | $427,022 | FHA | |
| Previous Owner | $51,000 | New Conventional | |
| Previous Owner | $264,000 | New Conventional | |
| Previous Owner | $250,839 | FHA | |
| Previous Owner | $218,500 | New Conventional | |
| Previous Owner | $132,000 | New Conventional | |
| Previous Owner | $132,000 | Unknown | |
| Previous Owner | $127,000 | Unknown | |
| Previous Owner | $140,000 | Unknown |
Property History
| Date | Event | Price | Change | Sq Ft Price |
|---|---|---|---|---|
| 05/20/2025 05/20/25 | Sold | $439,990 | 0.0% | $182 / Sq Ft |
| 04/21/2025 04/21/25 | Pending | -- | -- | -- |
| 04/18/2025 04/18/25 | For Sale | $439,990 | +1.2% | $182 / Sq Ft |
| 10/10/2024 10/10/24 | Sold | $434,900 | 0.0% | $180 / Sq Ft |
| 07/23/2024 07/23/24 | Pending | -- | -- | -- |
| 07/08/2024 07/08/24 | Price Changed | $434,900 | -1.1% | $180 / Sq Ft |
| 06/21/2024 06/21/24 | For Sale | $439,900 | +54.4% | $182 / Sq Ft |
| 06/10/2019 06/10/19 | Sold | $285,000 | 0.0% | $118 / Sq Ft |
| 05/09/2019 05/09/19 | Pending | -- | -- | -- |
| 05/03/2019 05/03/19 | For Sale | $284,900 | +23.9% | $118 / Sq Ft |
| 05/27/2016 05/27/16 | Sold | $230,000 | 0.0% | $95 / Sq Ft |
| 04/18/2016 04/18/16 | Pending | -- | -- | -- |
| 04/14/2016 04/14/16 | For Sale | $229,900 | -- | $95 / Sq Ft |
Tax History Compared to Growth
Tax History
| Year | Tax Paid | Tax Assessment Tax Assessment Total Assessment is a certain percentage of the fair market value that is determined by local assessors to be the total taxable value of land and additions on the property. | Land | Improvement |
|---|---|---|---|---|
| 2025 | $5,652 | $169,700 | $0 | $0 |
| 2024 | $5,423 | $169,700 | $0 | $0 |
| 2023 | $5,175 | $148,700 | $0 | $0 |
| 2022 | $5,132 | $138,300 | $0 | $0 |
| 2021 | $5,067 | $136,200 | $0 | $0 |
| 2020 | $5,017 | $134,500 | $0 | $0 |
| 2019 | $4,394 | $121,000 | $0 | $0 |
| 2018 | $4,230 | $118,200 | $0 | $0 |
| 2017 | -- | $120,100 | $0 | $0 |
| 2016 | -- | $102,600 | $0 | $0 |
| 2015 | -- | $98,700 | $0 | $0 |
| 2014 | -- | $93,200 | $0 | $0 |
Agents Affiliated with this Home
-
Dan Thornton
D
Seller's Agent in 2025
Dan Thornton
Advanced Realty Global
(269) 998-2384
188 Total Sales
-
Danielle Robinson

Buyer's Agent in 2025
Danielle Robinson
RE/MAX Michigan
(616) 813-2095
98 Total Sales
-
Melinda Robison
M
Seller's Agent in 2024
Melinda Robison
Five Star Real Estate (Main)
(616) 648-0151
113 Total Sales
-
Christopher Prentice
C
Seller Co-Listing Agent in 2024
Christopher Prentice
Five Star Real Estate (Holland)
(616) 844-8658
32 Total Sales
-
K
Seller's Agent in 2019
Kristin Ruther
RE/MAX Michigan
-
Luke Bouman

Seller's Agent in 2016
Luke Bouman
@HomeRealty Holland
(616) 502-8897
518 Total Sales
Map
Source: Southwestern Michigan Association of REALTORS®
MLS Number: 16016445
APN: 70-18-05-182-017
- 3801 Hillside Dr
- 3699 Teton Dr
- 4618 New Holland St
- 4843 Dellview Ct Unit 42
- 3431 Brookview Ct
- 3480 Golfside Dr Unit 154
- 575 32nd Ave
- 3126 Shooks Dr
- 4855 32nd Ave
- 4682 S Shooks Ct
- 0 Quincy St Unit 25022085
- 3107 Rain Tree Ct Unit 36
- 3277 Allen St
- 5142 Ridgeview Dr
- 3111 Beechridge Dr Unit 10
- 3672 Oxford Ct Unit 8
- 3896 Lee St
- 5154 Ridge Ct Unit 89
- 5230 Southbrook Ct Unit 76
- 5230 Southbrook Ct Unit 78
