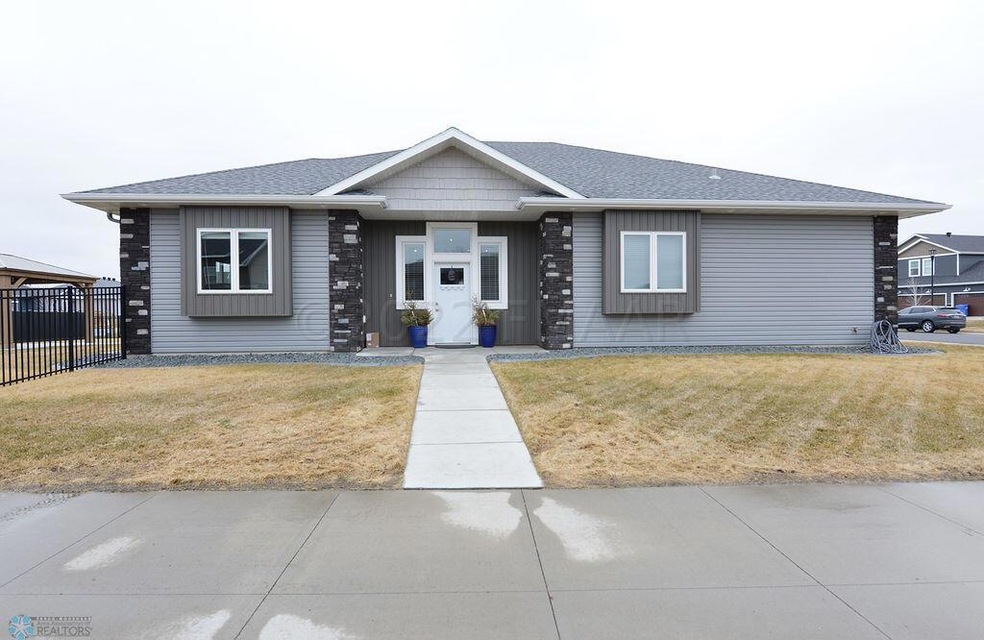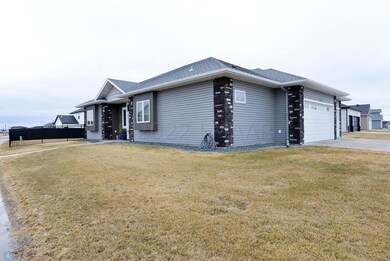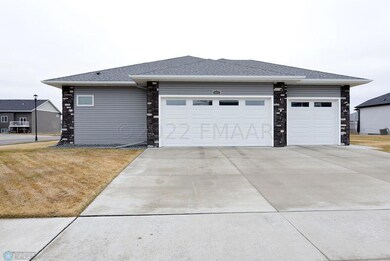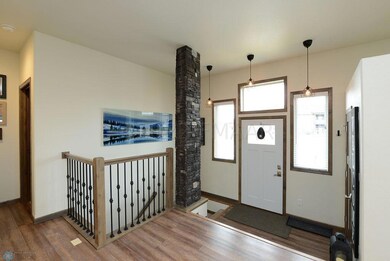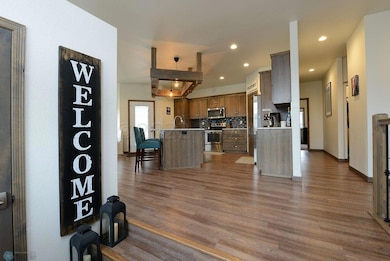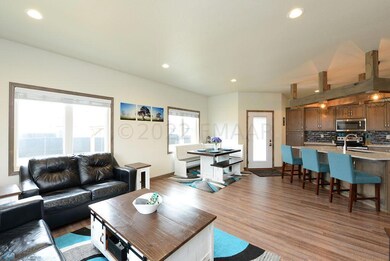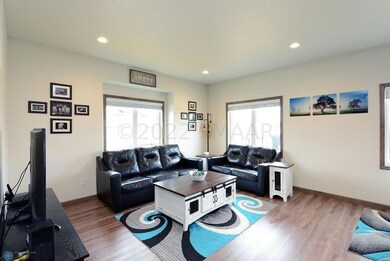
3693 Cordova Loop S Fargo, ND 58104
Brandt Crossing NeighborhoodEstimated Value: $583,444 - $601,000
Highlights
- Corner Lot
- 3 Car Attached Garage
- Living Room
- No HOA
- Patio
- Entrance Foyer
About This Home
As of July 2022You will enjoy this spacious open concept main floor with a big open entryway with a brick accent column. The main floor is large and open and great for entertaining. Kitchen island with granite countertops and cabinets with soft close drawers. You will LOVE this pantry. All of the main floor windows makes it feel so bright and open. Step out the patio door to enjoy a nice concrete patio and a pathway to the Gazebo in the backyard. Master Bedroom has a lg master bathroom and walkin closet. Convenient main floor laundry and dropzone by the garage door. The basement with its wetbar is an entertainers dream! Office and potential media room in basement. Lg heated finished garage. Don't miss this opportunity!
Last Agent to Sell the Property
Berkshire Hathaway HomeServices Premier Properties Listed on: 04/14/2022

Home Details
Home Type
- Single Family
Est. Annual Taxes
- $5,880
Year Built
- Built in 2017
Lot Details
- 0.31 Acre Lot
- Lot Dimensions are 101.61x135.25x96.56x135
- Partially Fenced Property
- Corner Lot
Parking
- 3 Car Attached Garage
- Heated Garage
Interior Spaces
- 1-Story Property
- Entrance Foyer
- Family Room
- Living Room
- Storage Room
- Utility Room
- Utility Room Floor Drain
- Basement
Kitchen
- Range
- Microwave
- Dishwasher
- Disposal
Bedrooms and Bathrooms
- 5 Bedrooms
Additional Features
- Patio
- Forced Air Heating and Cooling System
Community Details
- No Home Owners Association
- Built by Just Construction, LLC
- Valley View 4Th Subdivision
Listing and Financial Details
- Assessor Parcel Number 01856800710000
Ownership History
Purchase Details
Home Financials for this Owner
Home Financials are based on the most recent Mortgage that was taken out on this home.Purchase Details
Home Financials for this Owner
Home Financials are based on the most recent Mortgage that was taken out on this home.Similar Homes in Fargo, ND
Home Values in the Area
Average Home Value in this Area
Purchase History
| Date | Buyer | Sale Price | Title Company |
|---|---|---|---|
| Faulkner Ryan | $434,000 | Regency Title Inc | |
| Just Construction Inc | -- | None Available |
Mortgage History
| Date | Status | Borrower | Loan Amount |
|---|---|---|---|
| Open | Faulkner Ryan | $412,300 | |
| Previous Owner | Just Construction Inc | $304,100 |
Property History
| Date | Event | Price | Change | Sq Ft Price |
|---|---|---|---|---|
| 07/11/2022 07/11/22 | Sold | -- | -- | -- |
| 06/11/2022 06/11/22 | Pending | -- | -- | -- |
| 04/15/2022 04/15/22 | For Sale | $520,000 | -- | $150 / Sq Ft |
Tax History Compared to Growth
Tax History
| Year | Tax Paid | Tax Assessment Tax Assessment Total Assessment is a certain percentage of the fair market value that is determined by local assessors to be the total taxable value of land and additions on the property. | Land | Improvement |
|---|---|---|---|---|
| 2024 | $10,925 | $290,150 | $43,750 | $246,400 |
| 2023 | $10,898 | $276,200 | $48,950 | $227,250 |
| 2022 | $10,435 | $246,600 | $48,950 | $197,650 |
| 2021 | $9,791 | $229,400 | $48,950 | $180,450 |
| 2020 | $7,781 | $153,150 | $48,950 | $104,200 |
| 2019 | $7,755 | $153,150 | $30,600 | $122,550 |
| 2018 | $8,882 | $208,250 | $30,600 | $177,650 |
| 2017 | $4,365 | $21,400 | $21,400 | $0 |
| 2016 | $1,969 | $200 | $200 | $0 |
| 2015 | $1,327 | $200 | $200 | $0 |
Agents Affiliated with this Home
-
Peggy Isakson
P
Seller's Agent in 2022
Peggy Isakson
Berkshire Hathaway HomeServices Premier Properties
(701) 729-6494
3 in this area
216 Total Sales
-
Robert Hillstrom
R
Buyer's Agent in 2022
Robert Hillstrom
eXp Realty (3523 FGO)
(701) 566-2643
1 in this area
10 Total Sales
Map
Source: NorthstarMLS
MLS Number: 7418078
APN: 01-8568-00710-000
- 3693 Cordova Loop S
- 3685 Cordova Loop S
- 3607 Cordova Loop S
- 3677 Cordova Loop S
- 3613 Cordova Loop S
- 3692 Cordova Loop S
- 3686 Cordova Loop S
- 3619 Cordova Loop S
- 3678 Cordova Loop S
- 3667 Cordova Loop S
- 3625 Cordova Loop S
- 3672 Cordova Loop S
- 3539 55th St S
- 3606 Cordova Loop S
- 3602 56th St S
- 3608 56th St S
- 3582 55th St S
- 3612 56th St S
- 3614 Cordova Loop S
- 3505 55th St S
