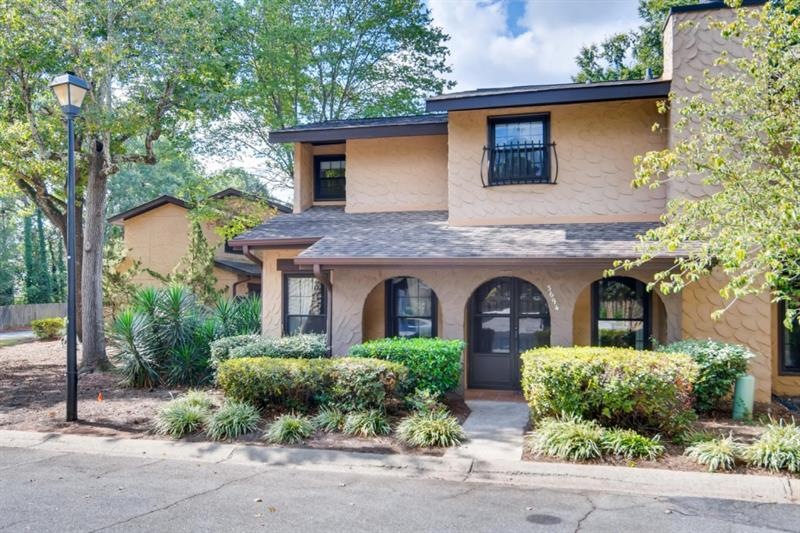
$305,000
- 2 Beds
- 2 Baths
- 1,312 Sq Ft
- 606 Peachtree Forest Ave
- Norcross, GA
Welcome to 606 Peachtree Forest Avenue, your new home! This gem is a much sought after single level, ground floor unit. Parking is just steps from your front door with no stairs. Upon entering you'll be greeted by the tranquil ambiance of the spacious living room area which flows seamlessly into a comfortable sitting area with a gas fireplace that emits beauty and warmth. The entire house has
Kristy Hilburn Coldwell Banker Realty
