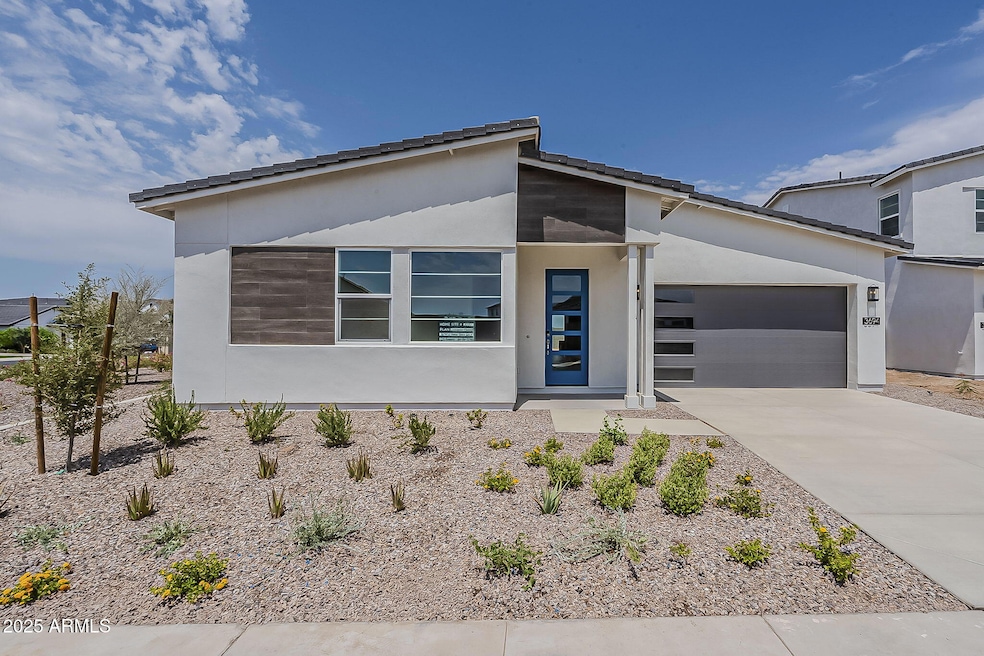
3694 W Horse Trail Way Queen Creek, AZ 85142
Skyline Ranch NeighborhoodEstimated payment $3,506/month
Highlights
- Contemporary Architecture
- Pickleball Courts
- Double Pane Windows
- Corner Lot
- Covered Patio or Porch
- Dual Vanity Sinks in Primary Bathroom
About This Home
Get your hands on this modern, corner home site! The Oakboro floorplan offers a 3-car garage all on one level with stunning features. The kitchen serves as the focal point of the home with an open concept and a walk-in pantry—what more could you ask for? Enjoy the indoor-outdoor living that you have come to expect from a Toll Brothers home. The sliding glass door helps create additional openness in the home. Whether you want to gather around the kitchen or the outdoor patio, this home offers everything you desire. You will also have access to an abundance of community amenities, such as a basketball court, dog park, bocce court, disc golf, and a community garden in close proximity. This home is ready for move in!
Home Details
Home Type
- Single Family
Est. Annual Taxes
- $469
Year Built
- Built in 2025
Lot Details
- 7,201 Sq Ft Lot
- Desert faces the front of the property
- Block Wall Fence
- Corner Lot
- Sprinklers on Timer
HOA Fees
- $198 Monthly HOA Fees
Parking
- 2 Open Parking Spaces
- 3 Car Garage
- Tandem Garage
Home Design
- Contemporary Architecture
- Wood Frame Construction
- Tile Roof
- Stone Exterior Construction
- Stucco
Interior Spaces
- 2,433 Sq Ft Home
- 1-Story Property
- Ceiling height of 9 feet or more
- Double Pane Windows
- Low Emissivity Windows
- Washer and Dryer Hookup
Kitchen
- Built-In Microwave
- Kitchen Island
Flooring
- Carpet
- Tile
- Vinyl
Bedrooms and Bathrooms
- 4 Bedrooms
- 2.5 Bathrooms
- Dual Vanity Sinks in Primary Bathroom
Schools
- Skyline Ranch Elementary School
- San Tan Foothills High School
Utilities
- Central Air
- Heating System Uses Natural Gas
- Water Softener
- High Speed Internet
Additional Features
- ENERGY STAR Qualified Equipment
- Covered Patio or Porch
Listing and Financial Details
- Home warranty included in the sale of the property
- Tax Lot 1051
- Assessor Parcel Number 509-04-728
Community Details
Overview
- Association fees include ground maintenance
- Preserve At San Tan Association, Phone Number (602) 957-9191
- Built by Toll Brothers
- The Preserve San Tan Unit 2A Subdivision, Oakboro Floorplan
Recreation
- Pickleball Courts
- Community Playground
- Bike Trail
Map
Home Values in the Area
Average Home Value in this Area
Tax History
| Year | Tax Paid | Tax Assessment Tax Assessment Total Assessment is a certain percentage of the fair market value that is determined by local assessors to be the total taxable value of land and additions on the property. | Land | Improvement |
|---|---|---|---|---|
| 2025 | $464 | -- | -- | -- |
| 2024 | $446 | -- | -- | -- |
| 2023 | $464 | $8,640 | $8,640 | $0 |
| 2022 | $446 | $1,950 | $1,950 | $0 |
| 2021 | $135 | $2,080 | $0 | $0 |
| 2020 | $139 | $2,080 | $0 | $0 |
Property History
| Date | Event | Price | Change | Sq Ft Price |
|---|---|---|---|---|
| 08/21/2025 08/21/25 | For Sale | $600,000 | -- | $247 / Sq Ft |
Purchase History
| Date | Type | Sale Price | Title Company |
|---|---|---|---|
| Special Warranty Deed | -- | -- | |
| Special Warranty Deed | $21,124,000 | Landmark Ttl Assurance Agcy |
Mortgage History
| Date | Status | Loan Amount | Loan Type |
|---|---|---|---|
| Previous Owner | $11,124,000 | Purchase Money Mortgage |
Similar Homes in Queen Creek, AZ
Source: Arizona Regional Multiple Listing Service (ARMLS)
MLS Number: 6908976
APN: 509-99-441
- 3672 Horse Trail Way
- 3672 W Horse Trail Way
- 3694 Horse Trail Way
- 3658 Horse Trail Way
- 35524 N Tin Ct
- 35508 N Tin Ct
- 3604 W Horse Trail Way
- 35513 Tin Ct
- 35501 Tin Ct
- 3572 W Horse Trail Way
- 35485 Tin Ct
- 35485 N Tin Ct
- 35473 N Tin Ct
- 35353 N Cryolite St
- 35339 N Cryolite St
- 3812 W Antelope Way
- 3894 W Brass Ln
- 3919 W Abalone Ln
- 3819 W Serpentine Dr
- Bridgeton Plan at Preserve at San Tan - Sonoran Collection
- 35212 N Magnette Way
- 4211 W Lisa Ln
- 4239 W Lisa Ln
- 35002 N Barrel Rd
- 3505 W Verde River Rd
- 35155 N Thompson Rd Unit 2
- 35155 N Thompson Rd Unit 1
- 35155 N Thompson Rd Unit 3
- 35155 N Thompson Rd
- 2598 W Bow Ct
- 4417 W Mountain Laural Dr
- 2808 W Roosevelt Dr
- 35350 N Bandolier Dr
- 35161 N Bandolier Dr
- 4325 W Sebastian Ln
- 5050 W Hunter Trail
- 2629 W Prospector Way
- 3715 W Morgan Ln
- 4269 W Suncup Dr
- 3797 W Dancer Ln






