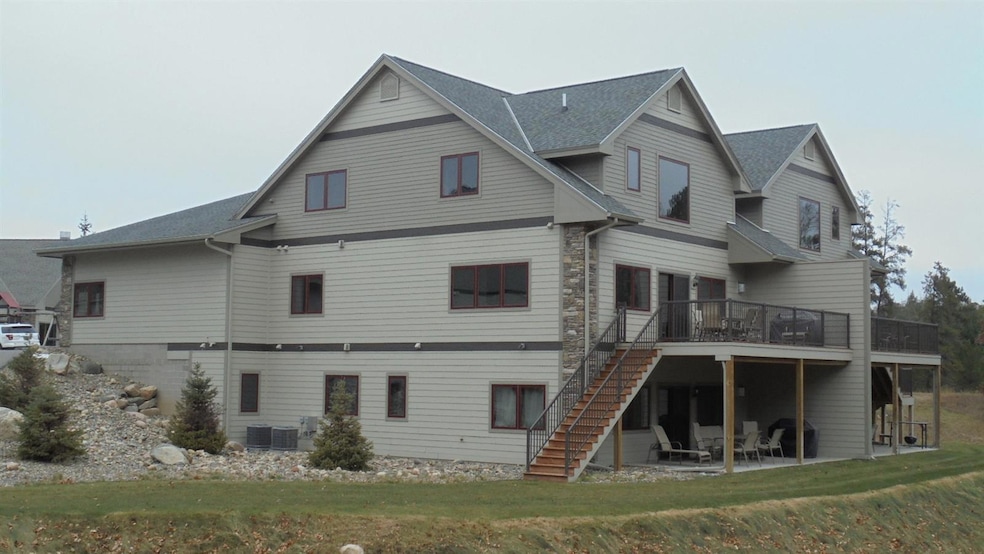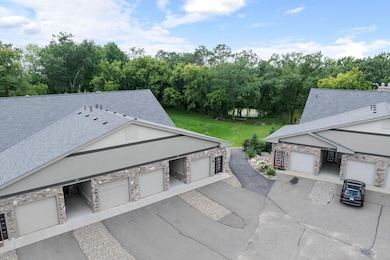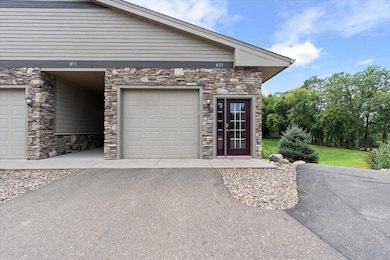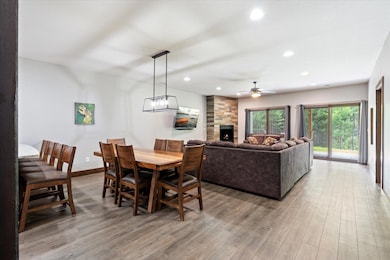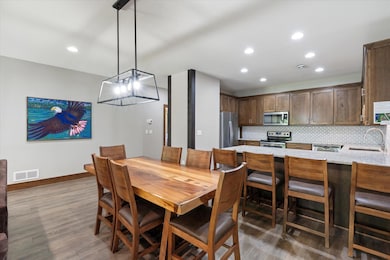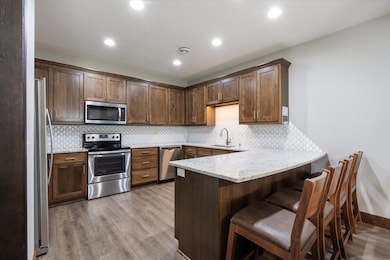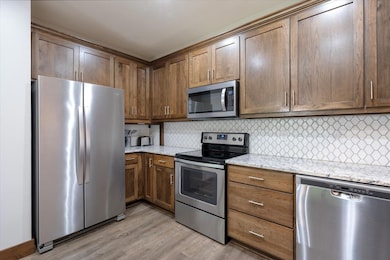36943 Sundance Loop Unit 823 Crosslake, MN 56442
Estimated payment $4,080/month
Highlights
- Deeded Waterfront Access Rights
- Heated In Ground Pool
- Stainless Steel Appliances
- 558 Feet of Waterfront
- Lake View
- 1 Car Attached Garage
About This Home
Experience lake life on the Whitefish Chain at this impressive 2-bedroom, 2-bathroom walkout lower-level townhome in Sundance Ridge, boasting 558 feet of shared prime frontage on Cross Lake. This is your opportunity to own a property that caters to both your lifestyle needs and investment goals; use it as your primary residence or capitalize on the rental management pool to offset your costs. This townhome is a standout, featuring an open floor plan, a striking floor-to-ceiling stone-faced corner fireplace, and a top-of-the-line kitchen outfitted with stainless steel appliances and granite countertops. Enjoy a luxurious primary suite with a custom tiled shower, plus an additional primary suite for family or guests, and an attached one-stall garage for your convenience. When you join the Sundance Association, you gain access to exceptional shared amenities, including breathtaking west-facing sunset views, gradual access to the lake, a sandy beach for swimming, 3.46 total acres, fire pits for evening gatherings, an indoor pool, hot tub, sauna, workout room, and a recreation room with a playground and gymnasium. You’ll spend your time relaxing on the patio or enjoying lively evenings by the lakeside fire pit under the stars, all without the burden of lawn maintenance. Whether you’re looking to boat, fish, swim, or dine at nearby restaurants, this prime location in Crosslake provides everything you need. You are mere minutes from vibrant local amenities, including outstanding restaurants, premier golf courses, and picturesque hiking and biking trails along County Road 66. Seize this chance to make this exceptional townhome your year-round residence or your private sanctuary from the hustle of everyday life.
Townhouse Details
Home Type
- Townhome
Est. Annual Taxes
- $3,915
Year Built
- Built in 2017
Lot Details
- 2,178 Sq Ft Lot
- 558 Feet of Waterfront
- Lake Front
- Many Trees
HOA Fees
- $603 Monthly HOA Fees
Parking
- 1 Car Attached Garage
- Garage Door Opener
- Shared Driveway
- Guest Parking
- Parking Lot
- Parking Fee
Home Design
- Pitched Roof
Interior Spaces
- 1,475 Sq Ft Home
- 1-Story Property
- Self Contained Fireplace Unit Or Insert
- Fireplace Features Masonry
- Gas Fireplace
- Living Room with Fireplace
- Dining Room
- Lake Views
Kitchen
- Range
- Microwave
- Dishwasher
- Stainless Steel Appliances
Bedrooms and Bathrooms
- 2 Bedrooms
Laundry
- Laundry Room
- Dryer
Finished Basement
- Walk-Out Basement
- Basement Fills Entire Space Under The House
- Block Basement Construction
- Basement Window Egress
Eco-Friendly Details
- Air Exchanger
Outdoor Features
- Heated In Ground Pool
- Deeded Waterfront Access Rights
- Beach Access
- Shared Waterfront
- Patio
Utilities
- Forced Air Heating and Cooling System
- Underground Utilities
- 200+ Amp Service
- Shared Water Source
- Well
- Drilled Well
- Gas Water Heater
Listing and Financial Details
- Assessor Parcel Number 14160868
Community Details
Overview
- Association fees include beach access, maintenance structure, controlled access, dock, hazard insurance, lawn care, ground maintenance, professional mgmt, recreation facility, trash, shared amenities, snow removal, taxes
- Sundance Ridge Association, Phone Number (515) 314-1970
- Property is near a preserve or public land
Recreation
- Community Indoor Pool
Map
Home Values in the Area
Average Home Value in this Area
Property History
| Date | Event | Price | List to Sale | Price per Sq Ft |
|---|---|---|---|---|
| 08/08/2025 08/08/25 | For Sale | $599,000 | -- | $406 / Sq Ft |
Source: NorthstarMLS
MLS Number: 6764900
- 36721 County Road 66
- 13930 Log Landing
- LOT 7 Retriever Rd
- 36168 Talon Trail
- 13380 Rush Harbor Dr
- 37344 Deer Ridge Dr
- 36249 Johnie St
- 36306 Pine Bay Cir Unit 104
- 37639 Forest Lodge Rd
- 35533 Sand Pointe Dr Unit 6
- 35461 Riverwood Ct Unit 44
- 12048 Harbor Ln
- L1B2 Wilderness Trail
- L5B2 Wilderness Trail
- L6B2 Wilderness Trail
- TBD County Road 3
- Backlot 3 River Trail
- Backlot 2 River Trail
- Lot 4 River Trail Rd
- Backlot 1 River Trail
- 29929 Aztec Cir
- 110 1st Ave NE
- TBD Valentines Way
- 10514 Gull Point Rd
- 10514 Gull Point Rd
- 10514 Gull Point Rd
- 7180 Novotny Rd
- 623 SE 28th St
- 7271 Clearwater Rd
- 6887 Clearwater Rd
- 8182 Excelsior Rd
- 1007 SE 13th St Unit Susan
- 724 SW 4th St
- 13281 Berrywood Dr
- 7911 Hinckley Rd
- 2106 Spruce Dr
- 13150 11th Ave SW
