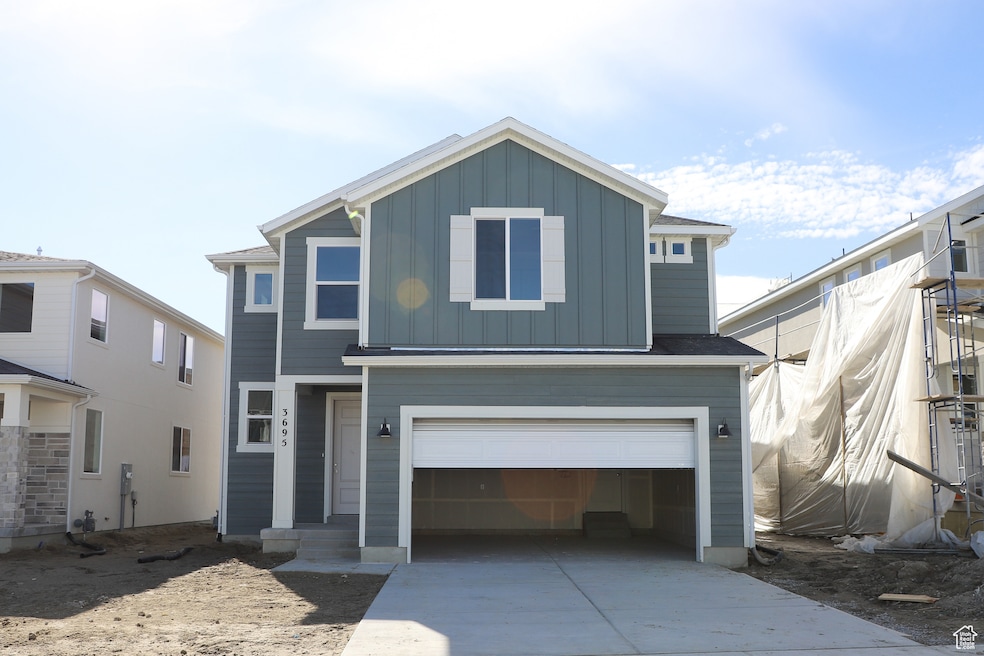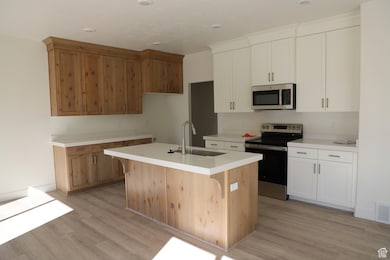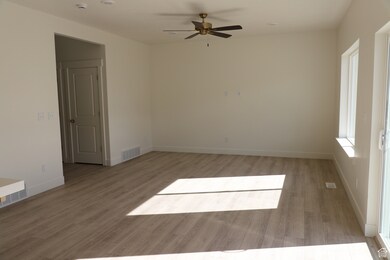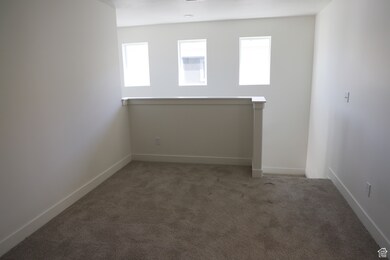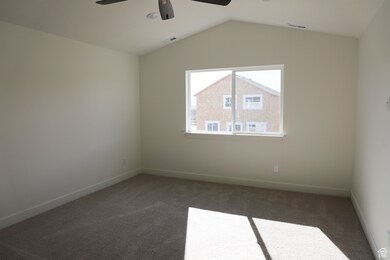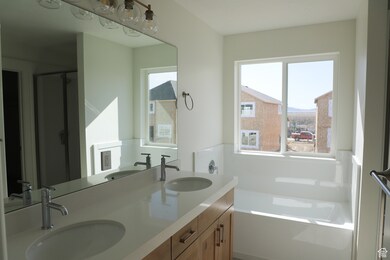
3695 N Janie St Unit 940 Eagle Mountain, UT 84005
Estimated payment $3,246/month
Highlights
- Mountain View
- Vaulted Ceiling
- Double Pane Windows
- Clubhouse
- 2 Car Attached Garage
- Walk-In Closet
About This Home
$10,000 for closing costs, rate buy-down or price reduction REGARDLESS of lender--quartz slab counters--painted cabinets--laminate on entire main floor--dual sink in master bath--separate tub/shower in master bath--double shower in master bath--vaulted ceiling in master bedroom--large loft area on 2d floor--laundry room--front yard landscaping included
Listing Agent
JeNee Hutchinson
True North Realty LLC License #9815927
Home Details
Home Type
- Single Family
Year Built
- Built in 2025
Lot Details
- 4,792 Sq Ft Lot
- Landscaped
- Property is zoned Single-Family
HOA Fees
- $105 Monthly HOA Fees
Parking
- 2 Car Attached Garage
Home Design
- Stucco
Interior Spaces
- 2,953 Sq Ft Home
- 3-Story Property
- Vaulted Ceiling
- Ceiling Fan
- Double Pane Windows
- Mountain Views
- Basement Fills Entire Space Under The House
- Electric Dryer Hookup
Kitchen
- Free-Standing Range
- Microwave
- Disposal
Flooring
- Carpet
- Laminate
Bedrooms and Bathrooms
- 4 Bedrooms
- Walk-In Closet
- Bathtub With Separate Shower Stall
Eco-Friendly Details
- Sprinkler System
Schools
- Mountain Trails Elementary School
- Frontier Middle School
- Cedar Valley High School
Utilities
- Central Heating and Cooling System
- Heating System Uses Steam
- Natural Gas Connected
Listing and Financial Details
- Home warranty included in the sale of the property
- Assessor Parcel Number 68-118-0940
Community Details
Overview
- Harmony 2 Subdivision
Amenities
- Clubhouse
Map
Home Values in the Area
Average Home Value in this Area
Property History
| Date | Event | Price | Change | Sq Ft Price |
|---|---|---|---|---|
| 03/27/2025 03/27/25 | Pending | -- | -- | -- |
| 03/21/2025 03/21/25 | For Sale | $479,975 | -- | $163 / Sq Ft |
Similar Homes in the area
Source: UtahRealEstate.com
MLS Number: 2071813
- 6305 N Glenmar Way Unit 20
- 2070 E Sand Hollow Dr Unit 3230
- 62 N 2430 W Unit 7
- 2873 E Liam Ln N Unit 105
- 3645 N Janie St Unit 945
- 2074 W Stardew St Unit 522
- 2070 W Stardew St Unit 521
- 2600 N Marline Lane Meadow W Unit 119
- 3675 N Janie St Unit 942
- 3695 N Janie St Unit 940
- 3700 N Janie St Unit 939
- 2895 E Liam Ln N Unit 106
- 3731 N Tumwater Dr E
- 3694 N Janie St Unit 938
- 3686 N Janie St Unit 937
- 3608 Janie St N Unit 928
- 2892 E Liam Ln N Unit 140
- 2400 E 4250 N
- 2348 E Glenmar Cir
- 8251 N Ranches Pkwy
