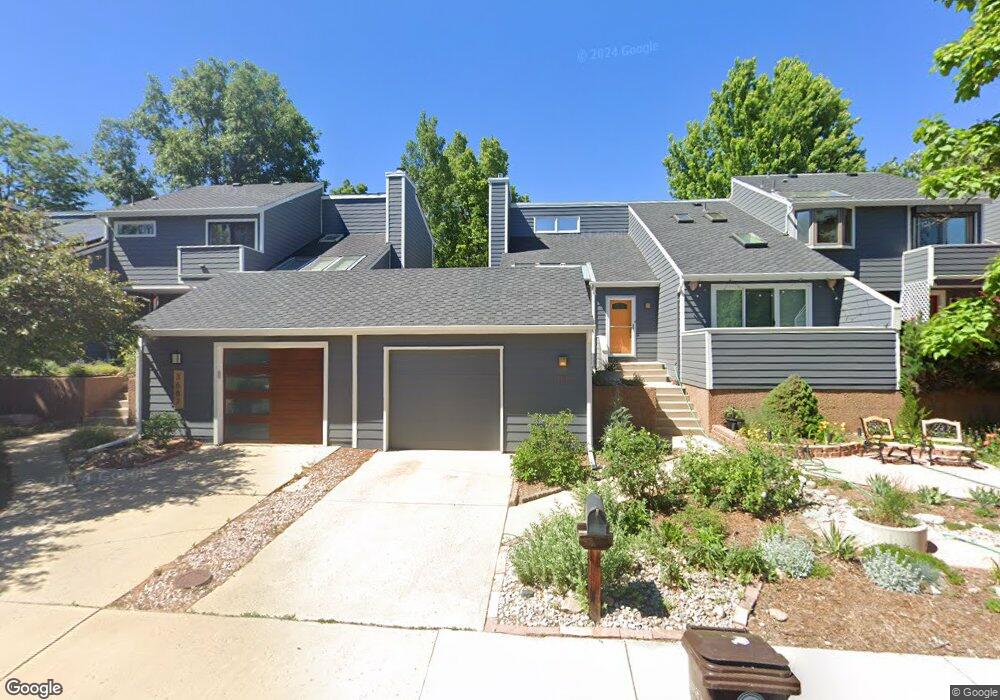3695 Roundtree Ct Boulder, CO 80304
North Boulder NeighborhoodEstimated Value: $898,953 - $1,009,000
3
Beds
4
Baths
2,120
Sq Ft
$454/Sq Ft
Est. Value
About This Home
This home is located at 3695 Roundtree Ct, Boulder, CO 80304 and is currently estimated at $963,238, approximately $454 per square foot. 3695 Roundtree Ct is a home located in Boulder County with nearby schools including Columbine Elementary School, Centennial Middle School, and Boulder High School.
Ownership History
Date
Name
Owned For
Owner Type
Purchase Details
Closed on
Nov 27, 2021
Sold by
The Anne Lescanic Living Trust
Bought by
Misri Deepti and Forde Alicia Roxanne
Current Estimated Value
Home Financials for this Owner
Home Financials are based on the most recent Mortgage that was taken out on this home.
Original Mortgage
$679,200
Outstanding Balance
$624,769
Interest Rate
3.12%
Mortgage Type
New Conventional
Estimated Equity
$338,469
Purchase Details
Closed on
Jan 8, 2016
Sold by
Lescanic Michael L and Lescanic Anne
Bought by
The Anne Lescanic Living Trust
Purchase Details
Closed on
Jul 29, 2005
Sold by
Gallick Jon Michael
Bought by
Lescanic Michael L and Lescanic Anne
Purchase Details
Closed on
Jul 12, 2003
Sold by
Gallick Helen P
Bought by
Gallick Jon Michael
Home Financials for this Owner
Home Financials are based on the most recent Mortgage that was taken out on this home.
Original Mortgage
$95,000
Interest Rate
5.19%
Mortgage Type
Balloon
Purchase Details
Closed on
May 24, 2001
Sold by
King Dawn R
Bought by
Gallick Jon Michael
Home Financials for this Owner
Home Financials are based on the most recent Mortgage that was taken out on this home.
Original Mortgage
$195,000
Interest Rate
7.07%
Mortgage Type
Balloon
Purchase Details
Closed on
Jul 23, 1996
Sold by
Onderdonk Carole J
Bought by
King Dawn R
Home Financials for this Owner
Home Financials are based on the most recent Mortgage that was taken out on this home.
Original Mortgage
$175,000
Interest Rate
8.41%
Purchase Details
Closed on
Jun 26, 1989
Bought by
Lescanic Anne Living Trust
Purchase Details
Closed on
Feb 25, 1985
Bought by
Lescanic Anne Living Trust
Create a Home Valuation Report for This Property
The Home Valuation Report is an in-depth analysis detailing your home's value as well as a comparison with similar homes in the area
Home Values in the Area
Average Home Value in this Area
Purchase History
| Date | Buyer | Sale Price | Title Company |
|---|---|---|---|
| Misri Deepti | $849,000 | First American | |
| The Anne Lescanic Living Trust | -- | None Available | |
| Lescanic Michael L | $396,000 | -- | |
| Gallick Jon Michael | $45,000 | Commonwealth Title | |
| Gallick Jon Michael | $355,000 | -- | |
| King Dawn R | $220,000 | Land Title | |
| Lescanic Anne Living Trust | $138,000 | -- | |
| Lescanic Anne Living Trust | $141,000 | -- |
Source: Public Records
Mortgage History
| Date | Status | Borrower | Loan Amount |
|---|---|---|---|
| Open | Misri Deepti | $679,200 | |
| Previous Owner | Gallick Jon Michael | $95,000 | |
| Previous Owner | Gallick Jon Michael | $195,000 | |
| Previous Owner | King Dawn R | $175,000 | |
| Closed | Gallick Jon Michael | $89,000 | |
| Closed | Gallick Jon Michael | $52,000 |
Source: Public Records
Tax History Compared to Growth
Tax History
| Year | Tax Paid | Tax Assessment Tax Assessment Total Assessment is a certain percentage of the fair market value that is determined by local assessors to be the total taxable value of land and additions on the property. | Land | Improvement |
|---|---|---|---|---|
| 2025 | $4,976 | $68,682 | $24,819 | $43,863 |
| 2024 | $4,976 | $68,682 | $24,819 | $43,863 |
| 2023 | $5,460 | $56,615 | $28,710 | $31,591 |
| 2022 | $4,468 | $48,108 | $21,837 | $26,271 |
| 2021 | $4,260 | $49,492 | $22,465 | $27,027 |
| 2020 | $4,057 | $46,611 | $24,167 | $22,444 |
| 2019 | $3,995 | $46,611 | $24,167 | $22,444 |
| 2018 | $3,668 | $42,307 | $23,328 | $18,979 |
| 2017 | $3,553 | $46,773 | $25,790 | $20,983 |
| 2016 | $3,372 | $38,949 | $23,960 | $14,989 |
| 2015 | $3,193 | $32,859 | $9,393 | $23,466 |
| 2014 | $2,825 | $32,859 | $9,393 | $23,466 |
Source: Public Records
Map
Nearby Homes
- 2736 Winding Trail Dr
- 2672 Winding Trail Dr
- 3673 Hazelwood Ct
- 3823 Paseo Del Prado St
- 3809 Paseo Del Prado St
- 3807 Paseo Del Prado St
- 2734 Northbrook Place
- 2835 Links Dr
- 3575 28th St Unit 104
- 3565 28th St Unit 305
- 3737 26th St
- 2624 Kalmia Ave
- 3545 28th St Unit 304
- 2652 Sherwood Cir
- 3535 28th St Unit 203
- 2938 Kalmia Ave Unit 17
- 2637 Juniper Ave
- 2954 Kalmia Ave Unit 34
- 3895 Norwood Ct
- 2800 Kalmia Ave Unit A206
- 3697 Roundtree Ct
- 3687 Roundtree Ct
- 3685 Roundtree Ct
- 3673 Roundtree Ct
- 2712 Winding Trail Dr
- 3650 Roundtree Ct
- 2710 Winding Trail Place
- 2712 Winding Trail Place
- 3699 Roundtree Ct
- 3669 Roundtree Ct
- 2700 Winding Trail Dr
- 2714 Winding Trail Place
- 2714 Winding Trail Place Unit E
- 2696 Winding Trail Dr
- 3663 Roundtree Ct
- 2702 Winding Trail Dr
- 2702 Winding Trail Place
- 2716 Winding Trail Place
- 2716 Winding Trail Dr
- 3668 Roundtree Ct
