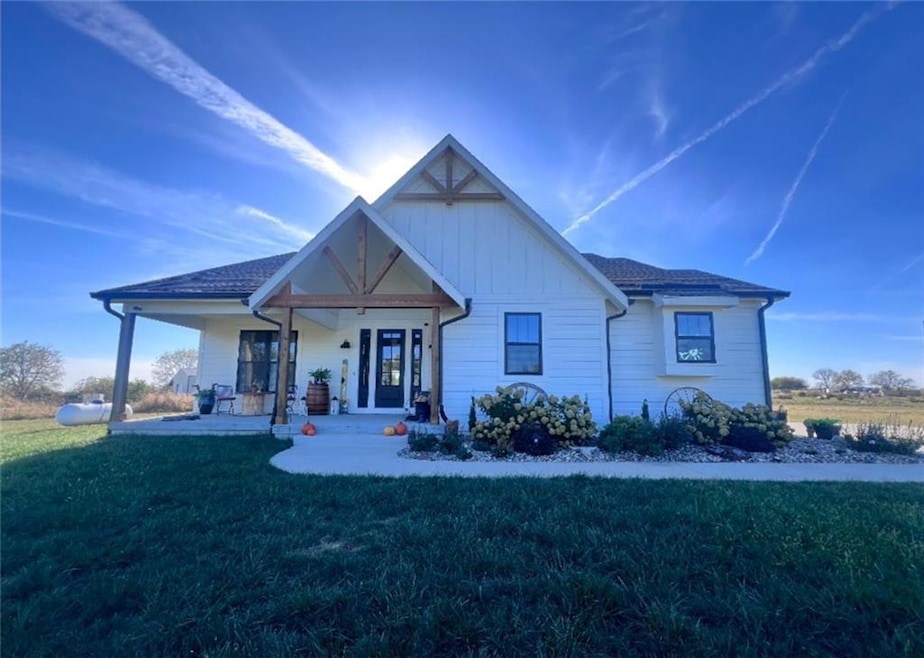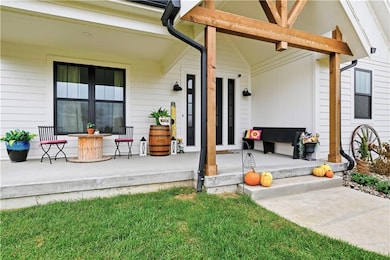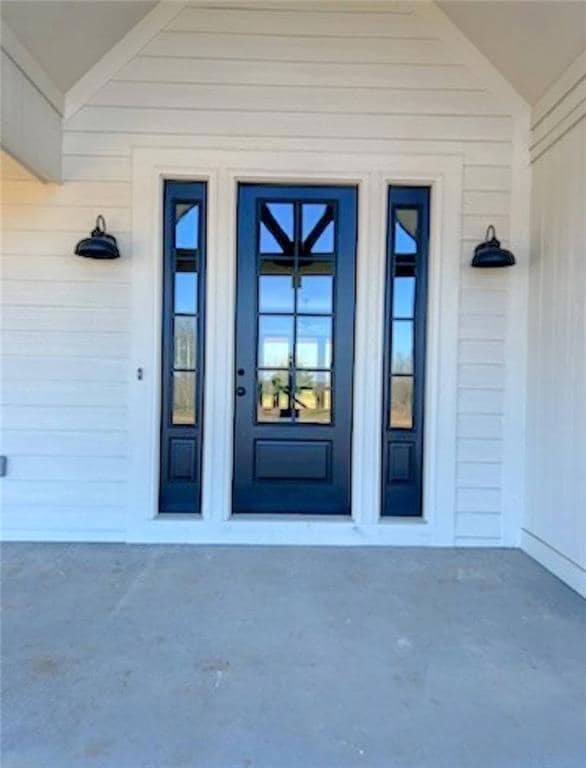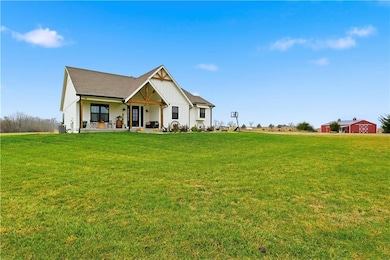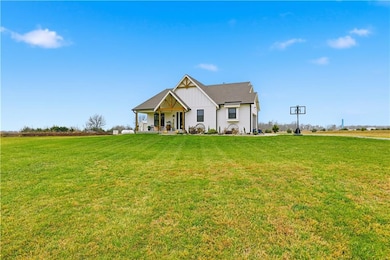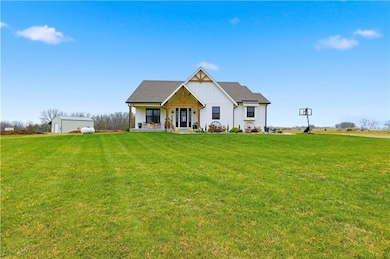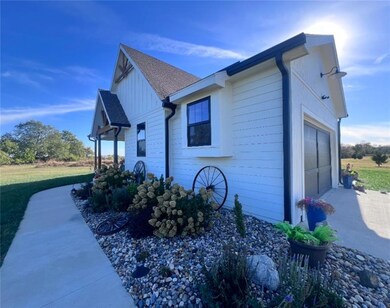36958 Jingo Rd Louisburg, KS 66053
Estimated payment $7,455/month
Highlights
- 829,818 Sq Ft lot
- Pond
- Marble Flooring
- Custom Closet System
- Recreation Room
- Traditional Architecture
About This Home
Your Dream Home Awaits! This gorgeously appointed 4 Bedroom 3 and 1/2 Bathroom Reverse Story 1.5 is better than NEW! Your Future Home offers an open concept main level with a grand foyer, second bedroom/office, Chefs Delight Kitchen, Dining Space, Great room, Primary suite, Laundry room, mud room and oversized garage. The Charming kitchen offers a HUGE walk-in Pantry, 6ft island with Quartz countertop, loads of storage, 36" Gas stove, and Painted Custom cabinetry. Your Great room offers a wood burning fireplace and double sliding doors that open to the covered porch to take in your country views. Enjoy retreating to your spacious primary suite where you can relax in your walk-in shower with custom tile. Your magnificent walk-in closet connects conveniently to the laundry room. Head down stairs to your sizable recreational room that connects your exercise room, bonus room, and 2 additional bedrooms joined by a Jack & Jill bathroom. Need storage? You've found it. The amount of storage this home offers is substantial. Enjoy the space your acreage offers for you to enjoy. Fish in your 1/3 acre pond, store your toys in the 40x60 shop/outbuilding with concrete & electricity or turn it into a barn for horses or other animals, start a large garden, your options are almost endless. Easy highway access. Only 14 minutes from Louisburg for shopping and restaurants, 8 minutes from Linn Valley Lakes, and 21 minutes La Cygnes Lake. Tour this home today before you miss out! Professional photos taken tomorrow.
Listing Agent
Compass Realty Group Brokerage Phone: 913-221-8863 Listed on: 11/19/2025

Home Details
Home Type
- Single Family
Est. Annual Taxes
- $5,492
Year Built
- Built in 2023
Lot Details
- 19.05 Acre Lot
- Partially Fenced Property
Parking
- 2 Car Attached Garage
- Inside Entrance
- Side Facing Garage
- Garage Door Opener
Home Design
- Traditional Architecture
- Composition Roof
- Lap Siding
- Cedar
Interior Spaces
- Wood Burning Fireplace
- Mud Room
- Entryway
- Great Room with Fireplace
- Combination Kitchen and Dining Room
- Recreation Room
- Utility Room
- Home Gym
Kitchen
- Eat-In Country Kitchen
- Walk-In Pantry
- Gas Range
- Dishwasher
- Stainless Steel Appliances
- Kitchen Island
- Quartz Countertops
- Disposal
Flooring
- Wood
- Carpet
- Marble
- Ceramic Tile
Bedrooms and Bathrooms
- 4 Bedrooms
- Main Floor Bedroom
- Custom Closet System
- Walk-In Closet
Laundry
- Laundry Room
- Laundry on main level
Finished Basement
- Basement Fills Entire Space Under The House
- Bedroom in Basement
Outdoor Features
- Pond
- Covered Patio or Porch
Utilities
- Central Air
- Heat Pump System
- Septic Tank
Community Details
- No Home Owners Association
Listing and Financial Details
- Exclusions: See Seller's Disclosure
- Assessor Parcel Number 197-25-0-00-00-001.02-0
- $0 special tax assessment
Map
Home Values in the Area
Average Home Value in this Area
Tax History
| Year | Tax Paid | Tax Assessment Tax Assessment Total Assessment is a certain percentage of the fair market value that is determined by local assessors to be the total taxable value of land and additions on the property. | Land | Improvement |
|---|---|---|---|---|
| 2025 | $5,049 | $69,367 | $6,429 | $62,938 |
| 2024 | $5,492 | $66,571 | $6,160 | $60,411 |
| 2023 | $1,143 | $14,060 | $6,349 | $7,711 |
| 2022 | $57 | $624 | $624 | $0 |
| 2021 | $59 | $0 | $0 | $0 |
Property History
| Date | Event | Price | List to Sale | Price per Sq Ft |
|---|---|---|---|---|
| 11/20/2025 11/20/25 | For Sale | $1,325,000 | -- | $405 / Sq Ft |
Source: Heartland MLS
MLS Number: 2588456
APN: 197-25-0-00-00-001.02-0
- 0 W 367th St
- W 375th St
- TBD W 375th St
- 000 Metcalf Rd
- 000 W 359th St
- 0 W 351st St
- 0 New Lancaster Rd
- W 343rd St
- 36987 Somerset Rd
- 33270 Switzer Rd
- 00 New Lancaster Rd
- 000 New Lancaster Rd
- 1 Woodland Ln
- 85 & 89 Ravens Roost
- 1 Deepwoods Ct
- 90 Ravens Roost Dr
- 1 Linn Woods Ln
- 112 W Pine St
- 21&26 Buckskin Dr
- 85 Silver Fox Trail
- 1400 N 9th St E
- 900 Prairie St
- 202 Sundance Dr
- 22650 S Harrison St
- 21541 S Main St
- 21203 W 216th Terrace
- 200-450 E Wilson St
- 19611 W 201st St
- 19613 W 200th St
- 612 Arena Dr
- 19649 W 200th St
- 19616 W 199th Terrace
- 21715 Westover Rd
- 800 S Butler Dr
- 19979 Cornice St
- 19987 Cornice St
- 19637 W 200th St
- 400 S Delaware St
- 418 Timbercreek Dr
- 415 W Cambridge Rd
