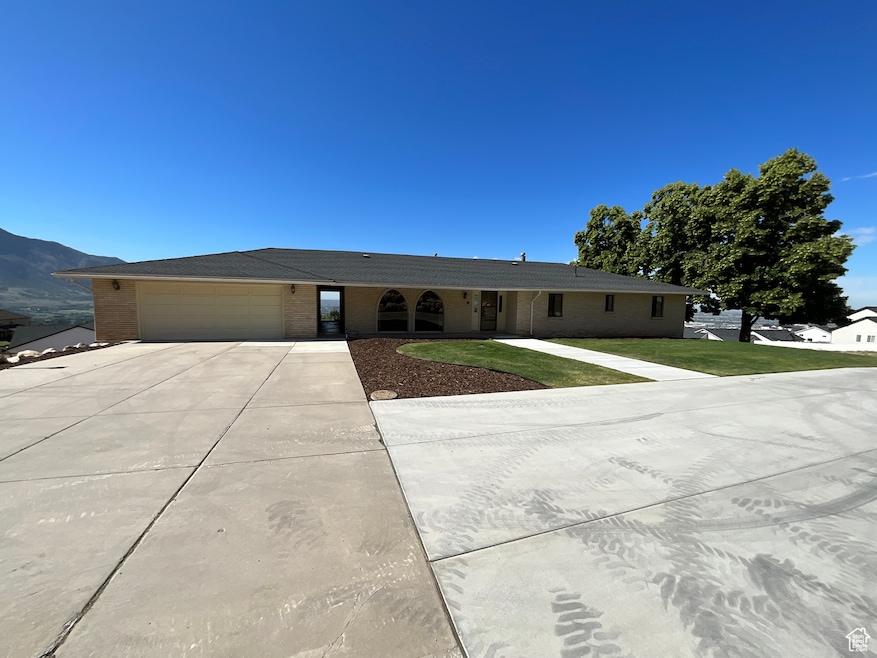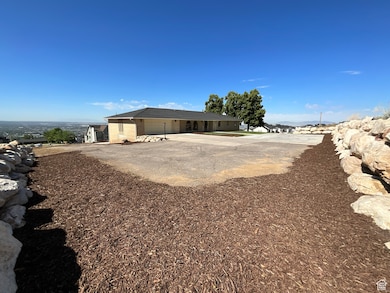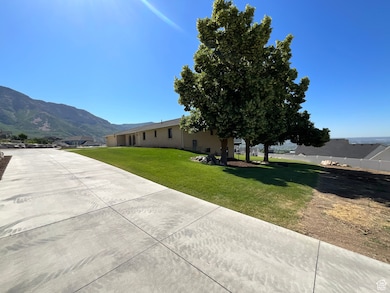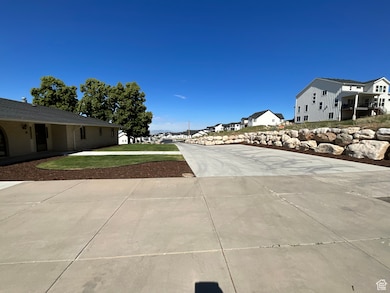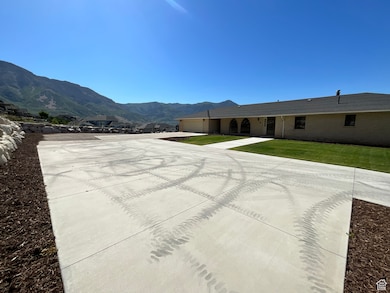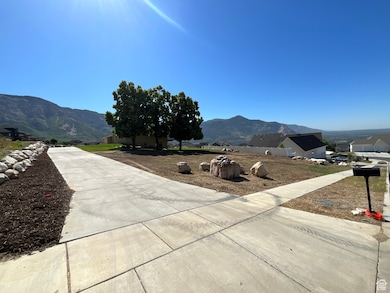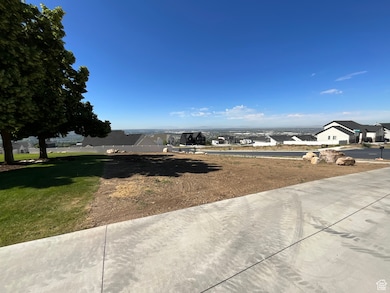Estimated payment $4,556/month
Total Views
12,053
4
Beds
3.5
Baths
4,170
Sq Ft
$189
Price per Sq Ft
Highlights
- Second Kitchen
- 0.67 Acre Lot
- Mountain View
- RV Access or Parking
- Mature Trees
- Rambler Architecture
About This Home
Easy to show this immaculately kept one owner home. Huge covered deck and patio with breathtaking views of the mountains and the valley. Open floor plan with two full kitchens, 4 bedrooms and 4 bathrooms. 4 Car Garage. Come see it today!
Listing Agent
Dean Stokes
Beyond Realty, LLC License #185840 Listed on: 06/21/2025
Home Details
Home Type
- Single Family
Est. Annual Taxes
- $5,587
Year Built
- Built in 1974
Lot Details
- 0.67 Acre Lot
- Landscaped
- Sloped Lot
- Mature Trees
- Property is zoned Single-Family
Parking
- 4 Car Attached Garage
- Open Parking
- RV Access or Parking
Property Views
- Mountain
- Valley
Home Design
- Rambler Architecture
- Brick Exterior Construction
- Asphalt Roof
- Asphalt
Interior Spaces
- 4,170 Sq Ft Home
- 2-Story Property
- Central Vacuum
- 1 Fireplace
- Double Pane Windows
- Blinds
- Drapes & Rods
- Sliding Doors
- Den
- Home Security System
- Electric Dryer Hookup
Kitchen
- Second Kitchen
- Built-In Oven
- Built-In Range
- Microwave
- Disposal
Flooring
- Carpet
- Tile
Bedrooms and Bathrooms
- 4 Bedrooms | 3 Main Level Bedrooms
- Primary Bedroom on Main
- Walk-In Closet
Basement
- Walk-Out Basement
- Basement Fills Entire Space Under The House
Schools
- Bates Elementary School
- North Ogden Middle School
- Weber High School
Utilities
- Forced Air Heating and Cooling System
- Natural Gas Connected
Additional Features
- Reclaimed Water Irrigation System
- Covered Patio or Porch
Community Details
- No Home Owners Association
Listing and Financial Details
- Assessor Parcel Number 16-397-0017
Map
Create a Home Valuation Report for This Property
The Home Valuation Report is an in-depth analysis detailing your home's value as well as a comparison with similar homes in the area
Home Values in the Area
Average Home Value in this Area
Tax History
| Year | Tax Paid | Tax Assessment Tax Assessment Total Assessment is a certain percentage of the fair market value that is determined by local assessors to be the total taxable value of land and additions on the property. | Land | Improvement |
|---|---|---|---|---|
| 2025 | $4,600 | $930,750 | $237,064 | $693,686 |
| 2024 | $5,587 | $917,000 | $236,916 | $680,084 |
| 2023 | $4,800 | $797,000 | $235,419 | $561,581 |
Source: Public Records
Property History
| Date | Event | Price | List to Sale | Price per Sq Ft |
|---|---|---|---|---|
| 01/12/2026 01/12/26 | Price Changed | $789,999 | -0.6% | $189 / Sq Ft |
| 01/10/2026 01/10/26 | For Sale | $795,000 | 0.0% | $191 / Sq Ft |
| 01/09/2026 01/09/26 | Off Market | -- | -- | -- |
| 11/22/2025 11/22/25 | Price Changed | $795,000 | -4.8% | $191 / Sq Ft |
| 06/21/2025 06/21/25 | For Sale | $834,900 | -- | $200 / Sq Ft |
Source: UtahRealEstate.com
Source: UtahRealEstate.com
MLS Number: 2093940
APN: 16-397-0017
Nearby Homes
- 481 E 3675 N
- 3868 N 475 E
- 472 E 3650 N Unit 5
- 3637 N 475 E
- 3647 N 575 E
- 3851 N 425 E
- 3877 N 425 E
- 589 E 3800 N Unit 175
- 3604 N 375 E
- 638 E Mountain Rd
- 645 E 3800 N
- 497 E 3525 N
- 710 E Mountain Rd
- 728 E Mountain Rd
- 658 E 3525 N
- 770 E Mountain Rd
- 3983 N Jackson Ave
- 124 E 4100 N
- 3378 N 375 E
- 3577 N 225 E
- 385 E 3900 N
- 255 W 2700 N
- 200 E 2300 N
- 1338 W 4000 N
- 115 E 2300 N
- 1750 N 400 E
- 1148 W Spring Valley Ln
- 2100 N Highway 89
- 923 Canfield Dr
- 222 Independence Blvd
- 1169 N Orchard Ave
- 1220 N Lewis Peak Dr
- 811 W 1340 N
- 551 E 900 St N
- 785 N Monroe Blvd
- 532 N Quincy Ave
- 495 N Eccles Ave
- 405 E 475 N
- 381 N Washington Blvd
- 487 Second St
