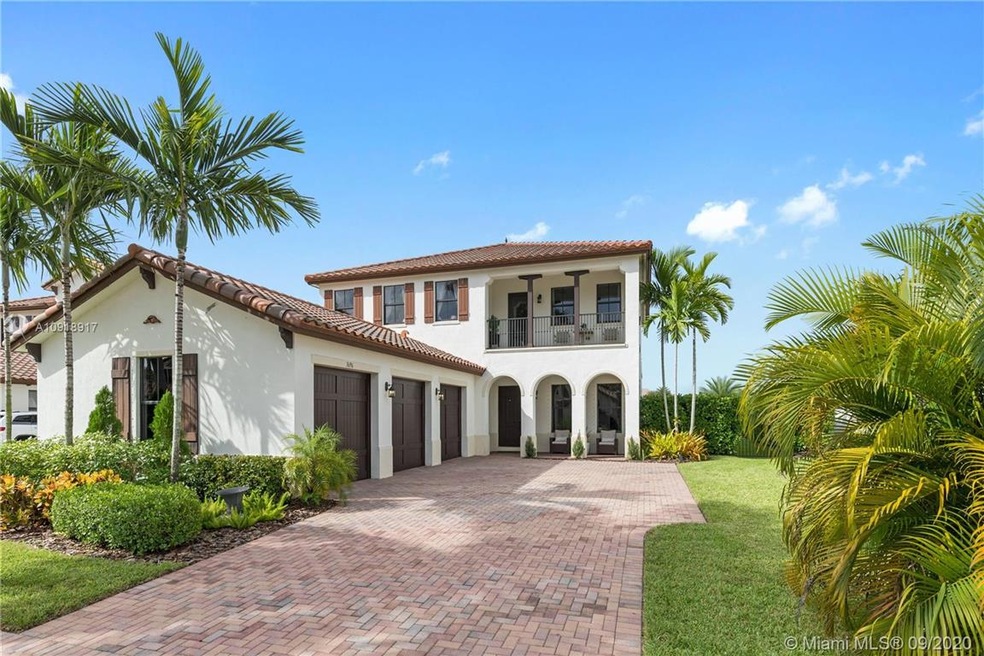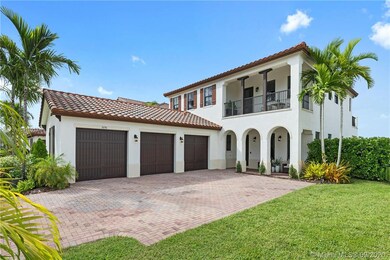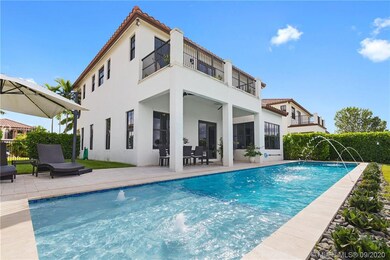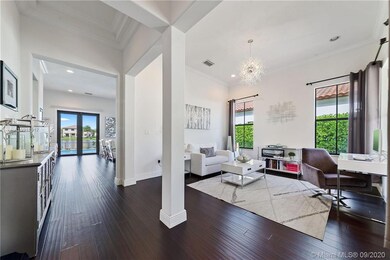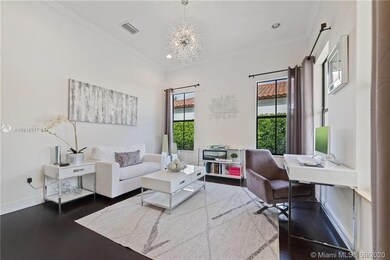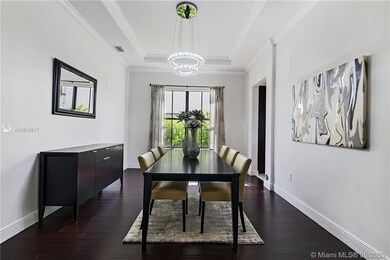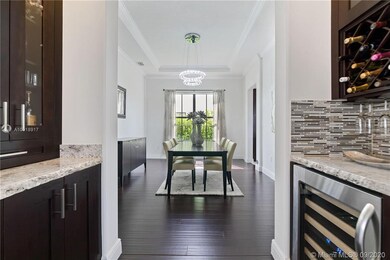
3696 NW 82nd Dr Pembroke Pines, FL 33024
Monterra NeighborhoodHighlights
- Lake Front
- Above Ground Pool
- Marble Flooring
- Cooper City Elementary School Rated A-
- Clubhouse
- Main Floor Bedroom
About This Home
As of January 2021LOOK NO FURTHER! THIS 4 BEDROOM /3 BATHS WATERFRONT HOME WILL NOT DISAPPOINT! UPON ENTERING THE HOME YOU WILL IMMEDIATELY APPRECIATE THE BREATHTAKING VIEW OF THE LAKE AND POOL THAT CAN BE SEEN WHETHER YOU ARE MAKING BREAKFAST OR SIMPLY RELAXING ON THE COUCH.THIS TORTUGA MODEL OFFERS A GUEST SUITE ON THE FIRST LEVEL, WELL APPOINTED KITCHEN WITH DESIGNATED DINING SPACE AND TRAVERTINE/MARBLE FLOORS. ON THE SECOND LEVEL YOU WILL ARRIVE AT AN OVERSIZE LOFT HIGHLIGHTED BY DARK WOOD FLOORS LEADING TO ADDITIONAL BEDROOMS. THE OWNER'S SUITE OFFERS AN EXTENDED TERRACE OVERLOOKING THE LAKE & POOL HIGHLIGHTING MAGNIFICENT SUNSETS. ADDITIONAL FEATURES INCLUDE CUSTOM CLOSETS, CUSTOM WINDOW TREATMENTS, LIGHTING, 3 CAR GARAGE AND AN EXCEPTIONALLY LARGE DRIVEWAY.
Last Agent to Sell the Property
BHHS EWM Realty License #3106062 Listed on: 09/08/2020

Home Details
Home Type
- Single Family
Est. Annual Taxes
- $16,123
Year Built
- Built in 2013
Lot Details
- 8,540 Sq Ft Lot
- 80 Ft Wide Lot
- Lake Front
- Northeast Facing Home
- Fenced
HOA Fees
- $9 Monthly HOA Fees
Parking
- 3 Car Garage
- Automatic Garage Door Opener
- Driveway
- Open Parking
Property Views
- Lake
- Pool
Home Design
- Tile Roof
- Concrete Block And Stucco Construction
Interior Spaces
- 3,130 Sq Ft Home
- 2-Story Property
- Blinds
- Family Room
- Formal Dining Room
- Loft
- Washer
Kitchen
- Breakfast Area or Nook
- Electric Range
- <<microwave>>
- Dishwasher
- Cooking Island
- Disposal
Flooring
- Wood
- Marble
- Ceramic Tile
Bedrooms and Bathrooms
- 4 Bedrooms
- Main Floor Bedroom
- Primary Bedroom Upstairs
- Closet Cabinetry
- Walk-In Closet
- 3 Full Bathrooms
- Dual Sinks
- Separate Shower in Primary Bathroom
Pool
- Above Ground Pool
Schools
- Cooper City Elementary School
- Pioneer Middle School
- Cooper City High School
Utilities
- Central Heating and Cooling System
- Electric Water Heater
Listing and Financial Details
- Assessor Parcel Number 514104130110
Community Details
Overview
- Monterra Plat,Monterra Subdivision, Tortuga Floorplan
- The community has rules related to no recreational vehicles or boats, no trucks or trailers
Amenities
- Clubhouse
Recreation
- Community Pool
Ownership History
Purchase Details
Home Financials for this Owner
Home Financials are based on the most recent Mortgage that was taken out on this home.Purchase Details
Home Financials for this Owner
Home Financials are based on the most recent Mortgage that was taken out on this home.Purchase Details
Home Financials for this Owner
Home Financials are based on the most recent Mortgage that was taken out on this home.Similar Homes in the area
Home Values in the Area
Average Home Value in this Area
Purchase History
| Date | Type | Sale Price | Title Company |
|---|---|---|---|
| Warranty Deed | $865,000 | Attorney | |
| Warranty Deed | $700,000 | Attorney | |
| Special Warranty Deed | $645,900 | Clear Title Group Llc |
Mortgage History
| Date | Status | Loan Amount | Loan Type |
|---|---|---|---|
| Open | $432,500 | New Conventional | |
| Previous Owner | $417,000 | New Conventional | |
| Previous Owner | $581,236 | VA |
Property History
| Date | Event | Price | Change | Sq Ft Price |
|---|---|---|---|---|
| 07/18/2025 07/18/25 | For Sale | $1,395,000 | +61.3% | $446 / Sq Ft |
| 01/27/2021 01/27/21 | Sold | $865,000 | -2.3% | $276 / Sq Ft |
| 09/02/2020 09/02/20 | For Sale | $885,000 | -- | $283 / Sq Ft |
Tax History Compared to Growth
Tax History
| Year | Tax Paid | Tax Assessment Tax Assessment Total Assessment is a certain percentage of the fair market value that is determined by local assessors to be the total taxable value of land and additions on the property. | Land | Improvement |
|---|---|---|---|---|
| 2025 | $20,804 | $884,250 | -- | -- |
| 2024 | $20,358 | $859,330 | $119,560 | $722,550 |
| 2023 | $20,358 | $834,310 | $0 | $0 |
| 2022 | $19,163 | $810,010 | $85,400 | $724,610 |
| 2021 | $16,056 | $638,580 | $0 | $0 |
| 2020 | $15,742 | $629,770 | $85,400 | $544,370 |
| 2019 | $16,123 | $627,710 | $85,400 | $542,310 |
| 2018 | $15,698 | $610,990 | $85,400 | $525,590 |
| 2017 | $17,309 | $684,810 | $0 | $0 |
| 2016 | $16,820 | $670,730 | $0 | $0 |
| 2015 | $15,021 | $585,960 | $0 | $0 |
| 2014 | $15,039 | $581,310 | $0 | $0 |
| 2013 | -- | $85,410 | $85,410 | $0 |
Agents Affiliated with this Home
-
Henry Bautista

Seller's Agent in 2025
Henry Bautista
Florida Realty of Miami
(754) 223-5957
-
Connie Cabral-Siekierski

Seller's Agent in 2021
Connie Cabral-Siekierski
BHHS EWM Realty
(305) 776-0899
72 in this area
214 Total Sales
-
Juan Tobon
J
Buyer's Agent in 2021
Juan Tobon
PMG Residential LLC
(305) 898-5526
1 in this area
13 Total Sales
Map
Source: MIAMI REALTORS® MLS
MLS Number: A10918917
APN: 51-41-04-13-0110
- 3974 NW 82nd Dr
- 8289 NW 38th St
- 4375 Cascada Cir
- 8387 NW 38th St
- 2907 Tortola Way
- 2977 St John Dr
- 8274 Cascada Isles Dr
- 8150 Cascada Isles Dr
- 8144 Cascada Isles Dr
- 7951 NW 30th St
- 4284 Cascada Cir
- 4126 Cascada Cir
- 3306 NW 79th Way
- 4164 Cascada Cir
- 3241 Sabal Palm Manor Unit 301
- 4184 Cascada Cir
- 3231 Sabal Palm Manor Unit 208
- 3231 Sabal Palm Manor Unit 101
- 3211 Sabal Palm Manor Unit 107
- 3730 NW 84th Way
