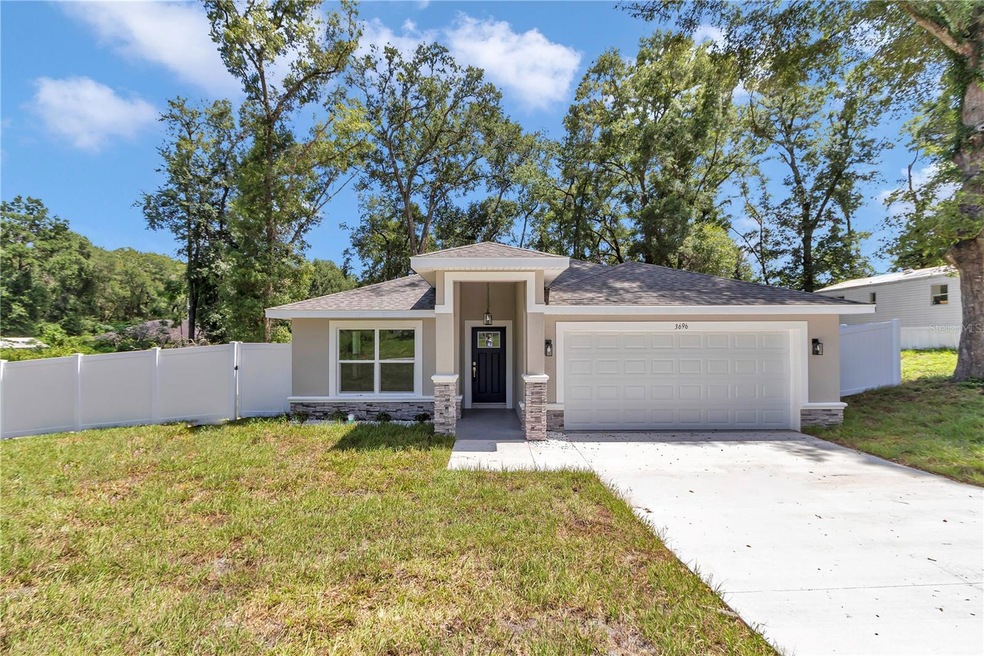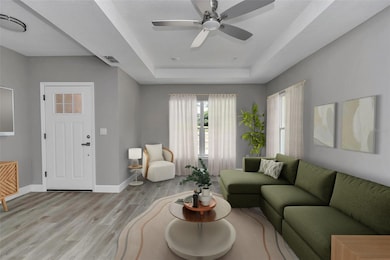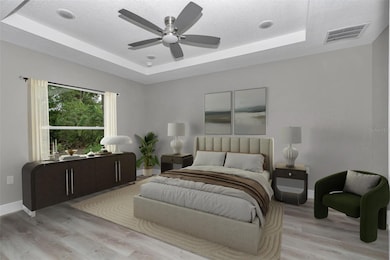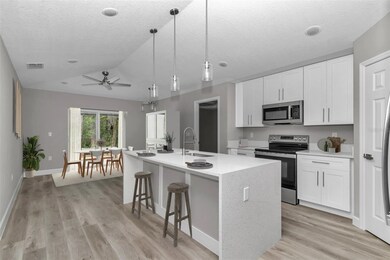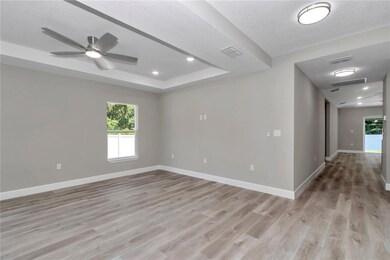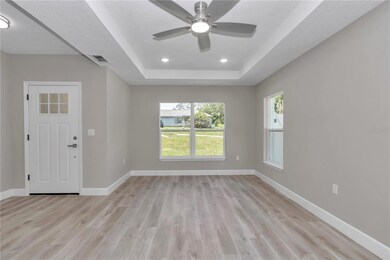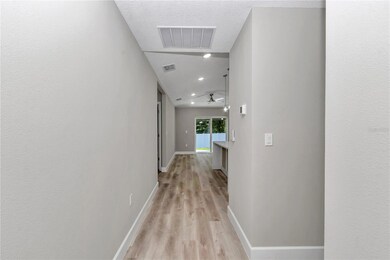
3696 SE 139th Ln Summerfield, FL 34491
Estimated payment $1,678/month
Highlights
- New Construction
- Attic
- Stone Countertops
- Main Floor Primary Bedroom
- High Ceiling
- No HOA
About This Home
One or more photo(s) has been virtually staged. MOVE IN READY, bring you offers. BRAND NEW WITH PRIVACY FENCE....Modern Comfort Meets Prime Location in Belleview, FL! Are you looking for different? Do you prefer a floorplan that offers a bit more separation and privacy? You will want to tour this home!! Welcome to this unique and stylishly upgraded home in Belleview, Florida—where charm meets convenience and laid back living. NO HOA. Ideally located just minutes from I-75 and a short drive to The Villages and Ocala this home offers convince without sacrificing peace and quiet. Step inside and fall in love with the modern split-bedroom floorplan, offering privacy and functionality. The spacious primary suite is a true retreat, featuring a walk-in closet and a beautifully designed dual vanity bathroom with a glass-enclosed walk-in shower with gorgeous tile. Enjoy meals in the cozy eat-in kitchen with attached dining room both complimented by a sleek stainless steel appliance package, including a side-by-side refrigerator. Large pantry, bar lighting and waterfall island!! Whether you're a seasoned chef or just love the look of a modern kitchen, this one checks all the boxes! Outside, you'll find a fully sodded yard wrapped in a white vinyl privacy fence, perfect for pets, play, or quiet evenings under the stars. Things to Do Nearby include: Explore Lake Lillian Park, just minutes away Enjoy hiking, biking, and birdwatching at nearby Santos Trailhead & Greenway Shop, dine, and golf in The Villages Quick commute to Ocala or Gainesville via I-75 Whether you're relocating, downsizing, or just looking for something special, this Belleview beauty is ready to welcome you home! Included with your purchase is a 1 year builder warranty 2 year systems warranty. ALL FINANCING OPTIONS ARE WELCOMED
Listing Agent
BRICKS & MORTAR REAL ESTATE Brokerage Phone: 352-519-1888 License #3409242 Listed on: 06/07/2025
Home Details
Home Type
- Single Family
Est. Annual Taxes
- $190
Year Built
- Built in 2025 | New Construction
Lot Details
- 10,350 Sq Ft Lot
- Lot Dimensions are 75x138
- Unincorporated Location
- North Facing Home
- Vinyl Fence
- Cleared Lot
- Property is zoned R1
Parking
- 2 Car Attached Garage
- Tandem Parking
Home Design
- Slab Foundation
- Shingle Roof
- Concrete Siding
- Block Exterior
- Stucco
Interior Spaces
- 1,589 Sq Ft Home
- Tray Ceiling
- High Ceiling
- Ceiling Fan
- Sliding Doors
- Living Room
- Dining Room
- Inside Utility
- Luxury Vinyl Tile Flooring
- Fire and Smoke Detector
- Attic
Kitchen
- Range
- Microwave
- Dishwasher
- Stone Countertops
- Solid Wood Cabinet
Bedrooms and Bathrooms
- 3 Bedrooms
- Primary Bedroom on Main
- Split Bedroom Floorplan
- Walk-In Closet
Laundry
- Laundry closet
- Washer and Electric Dryer Hookup
Outdoor Features
- Patio
- Exterior Lighting
Schools
- Belleview Elementary School
- Belleview Middle School
- Belleview High School
Utilities
- Central Heating and Cooling System
- Space Heater
- Thermostat
- Well
- Septic Tank
- High Speed Internet
Community Details
- No Home Owners Association
- Built by R&O CONSTRUCTION
- Belleview Heights Estates Subdivision, Yesi Floorplan
Listing and Financial Details
- Visit Down Payment Resource Website
- Legal Lot and Block 16 17 18 / 7
- Assessor Parcel Number 4202-007-016
Map
Home Values in the Area
Average Home Value in this Area
Property History
| Date | Event | Price | Change | Sq Ft Price |
|---|---|---|---|---|
| 07/18/2025 07/18/25 | Price Changed | $299,999 | -3.2% | $189 / Sq Ft |
| 07/11/2025 07/11/25 | Price Changed | $310,000 | +900.0% | $195 / Sq Ft |
| 07/11/2025 07/11/25 | For Sale | $31,000 | -90.0% | $20 / Sq Ft |
| 06/07/2025 06/07/25 | For Sale | $310,000 | -- | $195 / Sq Ft |
Similar Homes in the area
Source: Stellar MLS
MLS Number: OM703119
- TBD SE 139th Ln
- 0 SE 37th Terrace Unit R11101668
- TBD SE 140th Ln
- o SE 36th Ave
- 3444 SE 139th Ln
- 0 SE 140th Place Unit MFRO6324944
- 4024 SE 139th St
- 0 SE 138th Place Unit MFROM703484
- 13785 SE 39th Terrace
- 3733 SE 137th St
- 3941 SE 137th Ln
- 13880 SE 33rd Ct
- 3957 SE 137th Ln
- 14350 SE 34th Ct
- 14375 SE 36th Ct
- 14350 SE 36th Ave
- 4105 SE 138th Place
- 14259 SE 33rd Terrace
- 4121 SE 138th Place
- 0 SE 141 Place
- 14409 SE 33rd Terrace
- 4789 SE 135th Place
- TBT SE Hwy 484 Hwy SE
- 4012 SE 150th St
- 4896 SE 149th Place
- 13511 SE 55th Ave
- 15185 SE 61st Ct
- 11322 SE 55th Avenue Rd Unit 801
- 11322 SE 55th Avenue Rd Unit 601
- 11322 SE 55th Avenue Rd Unit 101
- 11322 SE 55th Avenue Rd Unit 1301
- 11322 SE 55th Avenue Rd Unit 1102
- 5720 SE 116th St
- 11756 SE 62nd Ave Unit 2
- 16358 S Hwy 475
- 6961 SE 111th Ln
- 6870 SE 112th Ln
- 5140 SE 108th St
- 10460 SE Us Highway 441 Unit 10460
- 10653 SE 52nd Ct
