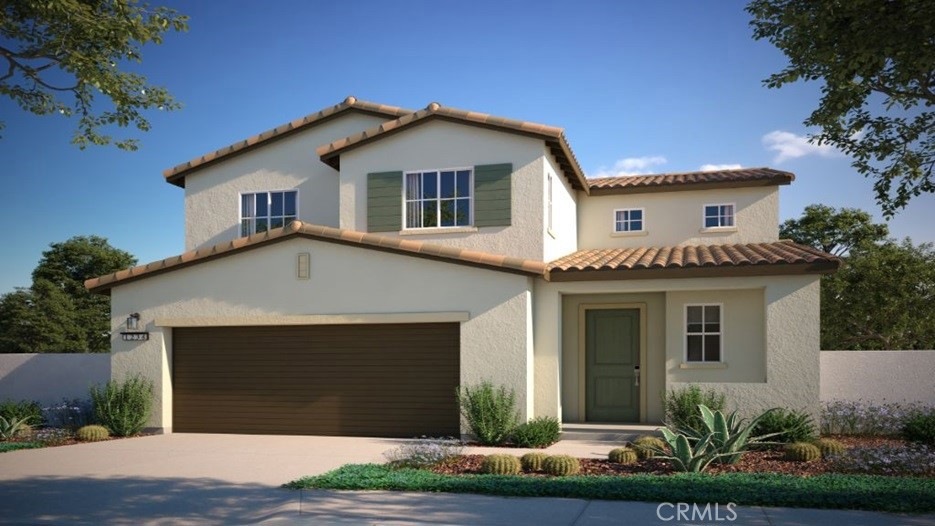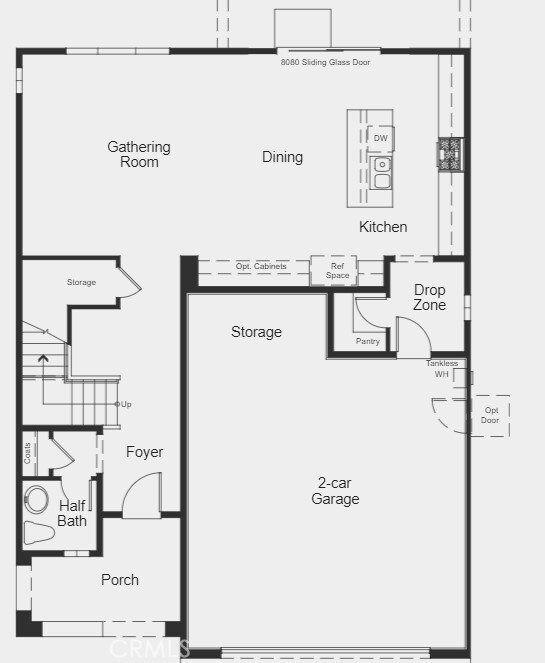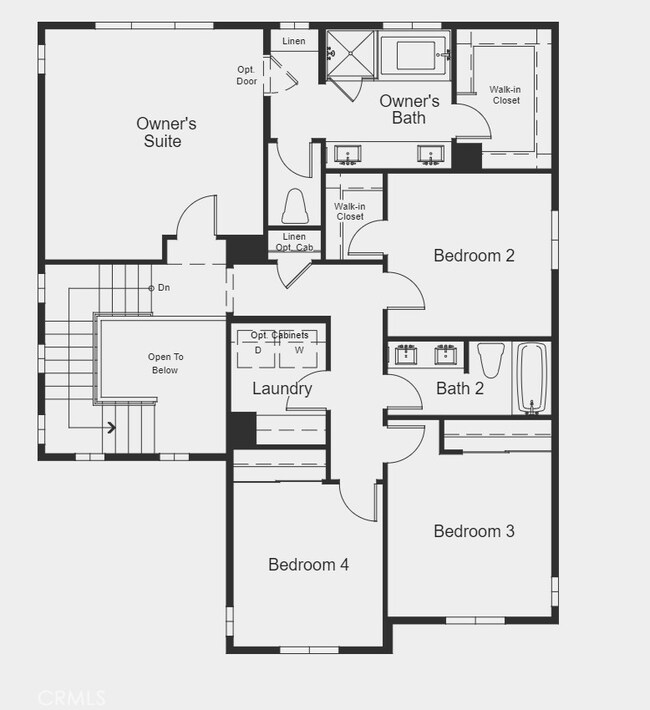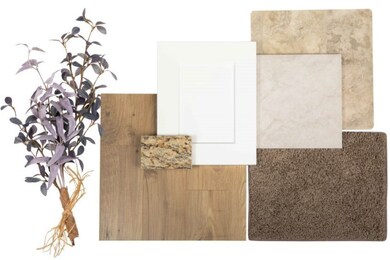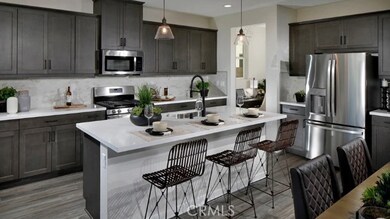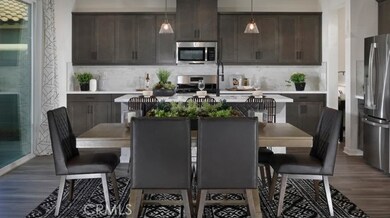
36968 Frantoio St Beaumont, CA 92223
Estimated Value: $490,000 - $573,000
Highlights
- Under Construction
- Open Floorplan
- Spanish Architecture
- Gated Community
- Mountain View
- High Ceiling
About This Home
As of September 2023MLS#EV23102415. REPRESENTATIVE PHOTOS ADDED. August Completion! Designed for entertaining on the first floor and living on the second floor, Plan 14 in Olivewood is the perfect home to impress! Starting with the adorable front porch entry, the foyer shows off the beautiful staircase and leads into a wide-open living space with plenty of room for everyone. The kitchen is an entertainer’s dream with a long stretch of cabinets perfect for party platters and family dinners. Upstairs was thoughtfully crafted for living with the sprawling primary suite tucked in the back for a relaxing retreat featuring a soaking tub, separate shower, and walk-in closet. Three additional bedrooms, a full bath, and walk-in laundry room complete this incredible home. Upgraded electrical and flooring included.
Last Agent to Sell the Property
Taylor Morrison Services License #01494642 Listed on: 06/09/2023
Last Buyer's Agent
Non-mls Cn
The Inland Gateway A.O.R License #0
Home Details
Home Type
- Single Family
Est. Annual Taxes
- $8,495
Year Built
- Built in 2023 | Under Construction
Lot Details
- 6,580 Sq Ft Lot
- Cul-De-Sac
- Rectangular Lot
- Back and Front Yard
HOA Fees
- $182 Monthly HOA Fees
Parking
- 2 Car Direct Access Garage
- Parking Available
Home Design
- Spanish Architecture
- Planned Development
Interior Spaces
- 2,114 Sq Ft Home
- 2-Story Property
- Open Floorplan
- High Ceiling
- Recessed Lighting
- Entrance Foyer
- Great Room
- Family Room Off Kitchen
- L-Shaped Dining Room
- Storage
- Mountain Views
Kitchen
- Open to Family Room
- Walk-In Pantry
- Gas Range
- Free-Standing Range
- Microwave
- Dishwasher
- Kitchen Island
- Granite Countertops
- Disposal
Flooring
- Carpet
- Laminate
- Tile
- Vinyl
Bedrooms and Bathrooms
- 4 Bedrooms
- All Upper Level Bedrooms
- Walk-In Closet
- Dual Sinks
- Dual Vanity Sinks in Primary Bathroom
- Private Water Closet
- Bathtub with Shower
- Walk-in Shower
- Exhaust Fan In Bathroom
- Closet In Bathroom
Laundry
- Laundry Room
- Laundry on upper level
- Washer and Gas Dryer Hookup
Home Security
- Carbon Monoxide Detectors
- Fire and Smoke Detector
Outdoor Features
- Patio
- Front Porch
Utilities
- Central Heating and Cooling System
- Underground Utilities
- Tankless Water Heater
- Phone Available
- Cable TV Available
Listing and Financial Details
- Tax Lot 43
- Tax Tract Number 27971
- Assessor Parcel Number 414500043
- $2,000 per year additional tax assessments
Community Details
Overview
- Olivewood Association, Phone Number (714) 285-2626
- Management Trust HOA
- Built by Taylor Morrison
- Plan 14C
- Maintained Community
Amenities
- Community Fire Pit
- Community Barbecue Grill
Recreation
- Sport Court
- Community Playground
- Community Pool
- Park
- Hiking Trails
- Bike Trail
Security
- Gated Community
Ownership History
Purchase Details
Home Financials for this Owner
Home Financials are based on the most recent Mortgage that was taken out on this home.Similar Homes in the area
Home Values in the Area
Average Home Value in this Area
Purchase History
| Date | Buyer | Sale Price | Title Company |
|---|---|---|---|
| Godinez Jacqueline | $530,000 | Fidelity National Title |
Mortgage History
| Date | Status | Borrower | Loan Amount |
|---|---|---|---|
| Open | Godinez Jacqueline | $476,946 |
Property History
| Date | Event | Price | Change | Sq Ft Price |
|---|---|---|---|---|
| 09/13/2023 09/13/23 | Sold | $529,940 | +3.9% | $251 / Sq Ft |
| 06/24/2023 06/24/23 | Pending | -- | -- | -- |
| 06/23/2023 06/23/23 | Price Changed | $509,990 | -0.6% | $241 / Sq Ft |
| 06/09/2023 06/09/23 | For Sale | $512,990 | -- | $243 / Sq Ft |
Tax History Compared to Growth
Tax History
| Year | Tax Paid | Tax Assessment Tax Assessment Total Assessment is a certain percentage of the fair market value that is determined by local assessors to be the total taxable value of land and additions on the property. | Land | Improvement |
|---|---|---|---|---|
| 2023 | $8,495 | $11,153 | $11,153 | $0 |
| 2022 | $206 | $10,935 | $10,935 | $0 |
| 2021 | $376 | $10,721 | $10,721 | $0 |
| 2020 | $372 | $10,612 | $10,612 | $0 |
| 2019 | $373 | $10,404 | $10,404 | $0 |
| 2018 | $376 | $10,200 | $10,200 | $0 |
| 2017 | $372 | $10,000 | $10,000 | $0 |
| 2016 | $372 | $7,802 | $7,802 | $0 |
| 2015 | $365 | $7,686 | $7,686 | $0 |
Agents Affiliated with this Home
-
Leslie Olivo
L
Seller's Agent in 2023
Leslie Olivo
Taylor Morrison Services
(949) 833-3600
272 in this area
1,002 Total Sales
-
N
Buyer's Agent in 2023
Non-mls Cn
The Inland Gateway A.O.R
Map
Source: California Regional Multiple Listing Service (CRMLS)
MLS Number: EV23102415
APN: 414-500-043
- 36936 Buccella Ln
- 36961 Buccella Ln
- 36927 Arezzo Ct
- 14019 Dandolo Ln
- 14059 Hera Place
- 36895 Cascina Ln
- 36874 Cascina Ln
- 14077 Casetta Dr
- 14212 Sicily Ct
- 36891 Cascina Ln
- 14220 Sicily Ct
- 36887 Cascina Ln
- 36885 Cascina Ln
- 36878 Cascina Ln
- 14205 Cornelia Cir
- 36858 Cascina Ln
- 14216 Sicily
- 37280 Parkway Dr
- 14155 Anselmo Way
- 14138 Cerignola Cir
- 36968 Frantoio St
- 36964 Frantoio St
- 36972 Frantoio St
- 36976 Frantoio St
- 36958 Frantoio St
- 36963 Frantoio St
- 36967 Frantoio St
- 36954 Frantoio St Unit 2431418-4547
- 36954 Frantoio St
- 36971 Frantoio St
- 36959 Frantoio St
- 36950 Frantoio St
- 36975 Frantoio St
- 36955 Frantoio St
- 36951 Frantoio St
- 36963 Corvina Way
- 36943 Frantoio St
- 36947 Frantoio St
- 36959 Corvina Way
- 36942 Frantoio St
