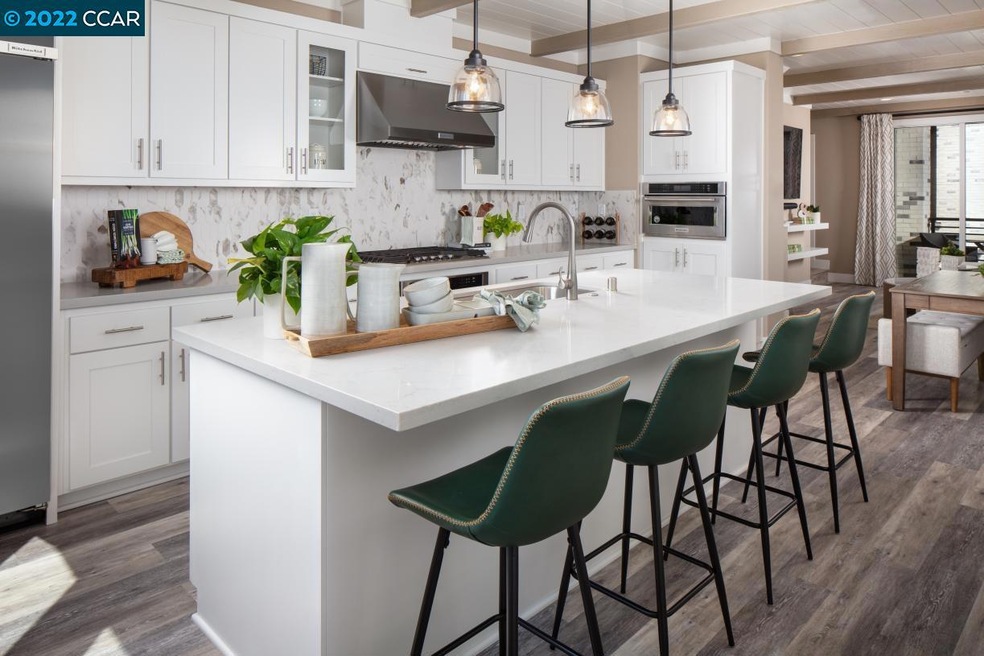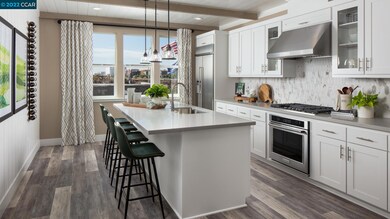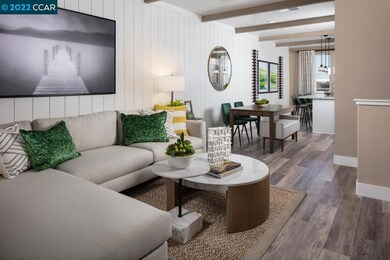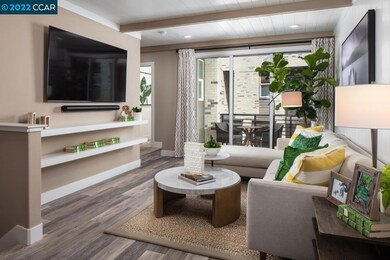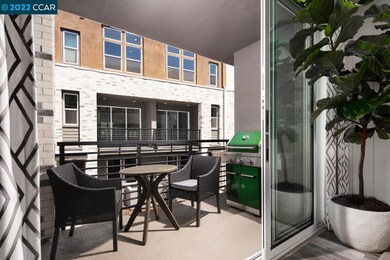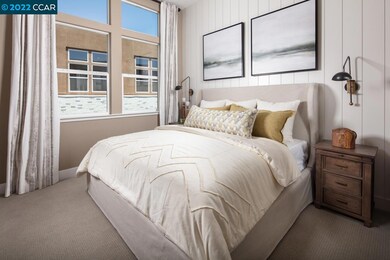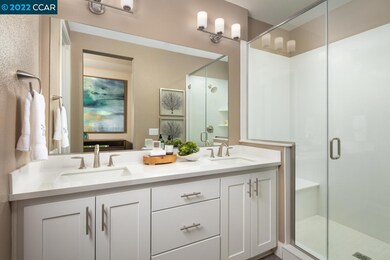
3697 Access Common Fremont, CA 94538
Warm Springs NeighborhoodHighlights
- Fitness Center
- Under Construction
- Clubhouse
- Harvey Green Elementary School Rated A
- Updated Kitchen
- Contemporary Architecture
About This Home
As of March 2023Metro West Townhome Community in the sought after area of Fremont's Innovation. District!! Great commute location with easy access to 680 and 880 as well as walking distance to BART. Close to the 'High Tech' industry and great schools make Metro West Kensington Station the place to be. schedule your appointment today to tour our model homes. This 2 bedroom home is a spacious open floorplan with a 2-car garage. (photos not of actual home, same floor plan, upgrades and features are different) Home is currently under construction. Will take you on a hard hat tour. Please wear closed toed shoes and no children under the age of 16 are allowed on the construction site.***
Last Agent to Sell the Property
Toll Brothers Real Estate,inc License #01271113 Listed on: 10/01/2022

Last Buyer's Agent
Yifei Ma
Green Valley Realty USA License #02053965

Townhouse Details
Home Type
- Townhome
Est. Annual Taxes
- $12,839
Year Built
- Built in 2023 | Under Construction
HOA Fees
- $380 Monthly HOA Fees
Parking
- 2 Car Attached Garage
- Garage Door Opener
- Guest Parking
Home Design
- Contemporary Architecture
- Brick Exterior Construction
- Slab Foundation
- Wood Shingle Exterior
- Stucco
Interior Spaces
- 3-Story Property
Kitchen
- Updated Kitchen
- Eat-In Kitchen
- Breakfast Bar
- Built-In Self-Cleaning Oven
- <<builtInRangeToken>>
- <<microwave>>
- Plumbed For Ice Maker
- Dishwasher
- Kitchen Island
- Stone Countertops
- Disposal
Bedrooms and Bathrooms
- 2 Bedrooms
Laundry
- Laundry on upper level
- Stacked Washer and Dryer
Home Security
Utilities
- Zoned Heating and Cooling
- Tankless Water Heater
Community Details
Overview
- Association fees include common heating, hazard insurance, management fee, reserves, ground maintenance
- 184 Units
- Community Association, Phone Number (510) 894-6559
- Built by Toll Brothers
- Warm Springs Subdivision, Brixton2/ Lot 135 Floorplan
Amenities
- Clubhouse
- Planned Social Activities
Recreation
- Fitness Center
- Park
Security
- Fire and Smoke Detector
- Fire Sprinkler System
Similar Homes in Fremont, CA
Home Values in the Area
Average Home Value in this Area
Property History
| Date | Event | Price | Change | Sq Ft Price |
|---|---|---|---|---|
| 07/09/2025 07/09/25 | For Sale | $1,166,000 | +8.0% | $892 / Sq Ft |
| 02/04/2025 02/04/25 | Off Market | $1,079,995 | -- | -- |
| 03/28/2023 03/28/23 | Sold | $1,079,995 | 0.0% | $826 / Sq Ft |
| 12/08/2022 12/08/22 | Pending | -- | -- | -- |
| 11/22/2022 11/22/22 | Price Changed | $1,079,995 | -16.7% | $826 / Sq Ft |
| 10/01/2022 10/01/22 | For Sale | $1,295,933 | -- | $992 / Sq Ft |
Tax History Compared to Growth
Tax History
| Year | Tax Paid | Tax Assessment Tax Assessment Total Assessment is a certain percentage of the fair market value that is determined by local assessors to be the total taxable value of land and additions on the property. | Land | Improvement |
|---|---|---|---|---|
| 2024 | $12,839 | $1,101,498 | $331,398 | $770,100 |
Agents Affiliated with this Home
-
Charlene Chiang
C
Seller's Agent in 2025
Charlene Chiang
Giant Realty Inc.
(408) 886-8024
5 Total Sales
-
Johnna Harrison
J
Seller's Agent in 2023
Johnna Harrison
Toll Brothers Real Estate,inc
(925) 208-1701
18 in this area
53 Total Sales
-
Y
Buyer's Agent in 2023
Yifei Ma
Green Valley Realty USA
Map
Source: Contra Costa Association of REALTORS®
MLS Number: 41010366
APN: 519-1761-201-00
- 3704 Silicon Common
- 3839 Development Terrace Unit 1005
- 3418 Inspiration Way Unit 303
- 44862 S Grimmer Blvd Unit 300
- 44862 S Grimmer Blvd Unit 200
- 44862 S Grimmer Blvd Unit 203
- 44862 S Grimmer Blvd Unit 105
- 44867 S Grimmer Blvd Unit 300
- 45049 Challenge Common Unit 203
- 3819 Improvement Terrace Unit 1006
- 45058 Fremont Blvd Unit 300
- 45139 Challenge Unit 1001
- 3698 Vision Common Unit 318
- 3692 Intelligence Common Unit 1002
- 117 Fisk Terrace
- 3873 Quantum Dr Unit 400
- 330 Winnipeg Green
- 3757 Savannah Rd
- 3679 Wilmington Rd
- 38 Eagle Green
