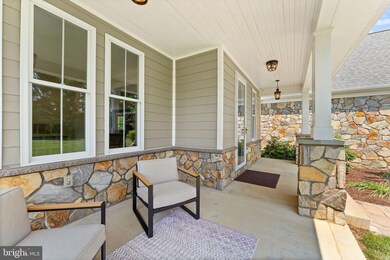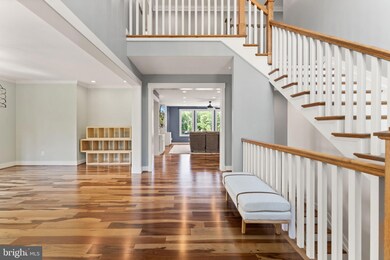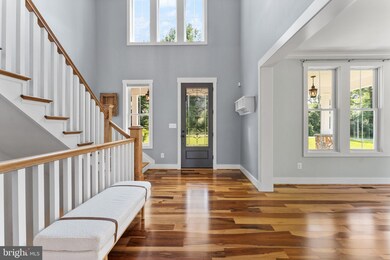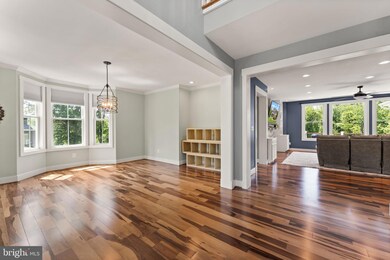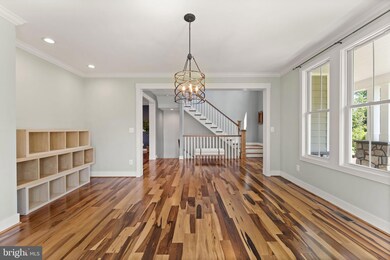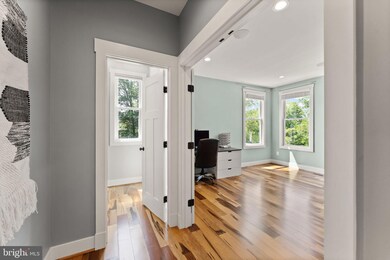
36976 Walnut Park Ln Purcellville, VA 20132
Estimated payment $9,529/month
Highlights
- In Ground Pool
- Eat-In Gourmet Kitchen
- Colonial Architecture
- Blue Ridge Middle School Rated A-
- Open Floorplan
- Deck
About This Home
This beautifully maintained home offers spacious living and incredible custom home features throughout. Main level boasts a 2-story foyer, exotic pecan hardwood floors, formal flex room, private home office, and a mudroom off the oversized 3 car sideload garage. The gourmet kitchen features stainless steel appliances, natural stone countertops, a large island, breakfast bar, double wall oven, and an impressive walk-in pantry with prep area that is perfect for entertaining.
Upstairs, the expansive owner’s suite includes a sitting room, spa-like bath, and a huge walk-in closet. Three additional bedrooms all have their own private ensuite bath. Finished lower level includes an in law suite with bedroom, full bath, great room, game area, and kitchenette.
Enjoy the seasons in style with a private in ground saltwater pool, hot tub, and spacious patio. Off the main living area is a spacious Trex deck with a covered and screened in section. Two storage buildings and a large turnaround driveway provide plenty of parking and space. This home offers the perfect blend of luxury, functionality, and location.
Listing Agent
Dana Jones
Pearson Smith Realty, LLC License #0225271355 Listed on: 06/05/2025
Home Details
Home Type
- Single Family
Est. Annual Taxes
- $9,767
Year Built
- Built in 2017
Lot Details
- 1.66 Acre Lot
- Decorative Fence
- Landscaped
- Extensive Hardscape
- Cleared Lot
- Back Yard Fenced and Front Yard
- Property is in excellent condition
- Property is zoned JLMA2
Parking
- 3 Car Direct Access Garage
- Side Facing Garage
- Garage Door Opener
- Driveway
- Off-Street Parking
Home Design
- Colonial Architecture
- Architectural Shingle Roof
- Metal Roof
- Stone Siding
- Concrete Perimeter Foundation
- HardiePlank Type
Interior Spaces
- Property has 3 Levels
- Open Floorplan
- Built-In Features
- Crown Molding
- Tray Ceiling
- Two Story Ceilings
- Ceiling Fan
- Recessed Lighting
- Fireplace With Glass Doors
- Gas Fireplace
- Bay Window
- Mud Room
- Entrance Foyer
- Great Room
- Family Room Off Kitchen
- Formal Dining Room
- Den
- Game Room
- Attic
Kitchen
- Eat-In Gourmet Kitchen
- Breakfast Room
- Butlers Pantry
- Built-In Double Oven
- Cooktop with Range Hood
- Built-In Microwave
- Ice Maker
- Dishwasher
- Stainless Steel Appliances
- Kitchen Island
- Upgraded Countertops
- Disposal
Flooring
- Wood
- Carpet
- Ceramic Tile
Bedrooms and Bathrooms
- En-Suite Primary Bedroom
- En-Suite Bathroom
- Walk-In Closet
- Soaking Tub
- Bathtub with Shower
- Walk-in Shower
Laundry
- Dryer
- Washer
Finished Basement
- Heated Basement
- Walk-Out Basement
- Basement Fills Entire Space Under The House
- Interior and Exterior Basement Entry
- Basement Windows
Home Security
- Home Security System
- Carbon Monoxide Detectors
- Fire and Smoke Detector
Pool
- In Ground Pool
- Gunite Pool
- Saltwater Pool
Outdoor Features
- Deck
- Patio
- Exterior Lighting
- Shed
- Porch
Schools
- Mountain View Elementary School
- Blue Ridge Middle School
- Loudoun Valley High School
Utilities
- Zoned Heating and Cooling
- Humidifier
- Heat Pump System
- Heating System Powered By Leased Propane
- Vented Exhaust Fan
- Multi-Tank Electric Water Heater
- Well
- Water Conditioner is Owned
- Septic Tank
Community Details
- No Home Owners Association
- Built by Carpenter Beach
- Moorcones Subdivision
Listing and Financial Details
- Tax Lot 39
- Assessor Parcel Number 524308839000
Map
Home Values in the Area
Average Home Value in this Area
Tax History
| Year | Tax Paid | Tax Assessment Tax Assessment Total Assessment is a certain percentage of the fair market value that is determined by local assessors to be the total taxable value of land and additions on the property. | Land | Improvement |
|---|---|---|---|---|
| 2024 | $9,767 | $1,129,110 | $276,500 | $852,610 |
| 2023 | $9,603 | $1,097,490 | $276,500 | $820,990 |
| 2022 | $10,024 | $1,126,270 | $206,600 | $919,670 |
| 2021 | $7,683 | $783,970 | $166,600 | $617,370 |
| 2020 | $7,952 | $768,340 | $166,600 | $601,740 |
| 2019 | $7,555 | $722,950 | $156,600 | $566,350 |
| 2018 | $5,872 | $694,590 | $156,600 | $537,990 |
| 2017 | $1,025 | $91,100 | $91,100 | $0 |
| 2016 | $1,043 | $91,100 | $0 | $0 |
| 2015 | $1,034 | $0 | $0 | $0 |
| 2014 | $208 | $0 | $0 | $0 |
Property History
| Date | Event | Price | Change | Sq Ft Price |
|---|---|---|---|---|
| 06/10/2025 06/10/25 | Pending | -- | -- | -- |
| 06/05/2025 06/05/25 | Price Changed | $1,575,000 | -1.6% | $242 / Sq Ft |
| 06/05/2025 06/05/25 | For Sale | $1,600,000 | +33.3% | $246 / Sq Ft |
| 04/22/2021 04/22/21 | Sold | $1,200,000 | 0.0% | $233 / Sq Ft |
| 03/09/2021 03/09/21 | Pending | -- | -- | -- |
| 03/01/2021 03/01/21 | For Sale | $1,200,000 | -- | $233 / Sq Ft |
Purchase History
| Date | Type | Sale Price | Title Company |
|---|---|---|---|
| Warranty Deed | $1,200,000 | New World Title & Escrow | |
| Warranty Deed | $175,000 | Attorney |
Mortgage History
| Date | Status | Loan Amount | Loan Type |
|---|---|---|---|
| Open | $735,150 | VA |
Similar Homes in Purcellville, VA
Source: Bright MLS
MLS Number: VALO2089500
APN: 524-30-8839
- 17727 Silcott Springs Rd
- 17864 Morning Bird Place
- 527 Rugby Ct
- 961 Devonshire Cir
- 952 Devonshire Cir
- 717 Wooden Bridge Dr
- 821 Devonshire Cir
- 341 S 26th St
- 36747 Pond Side Ln
- 321 W J St
- 17001 Lakewood Ct
- 121 S 32nd St
- 126 S 29th St
- 36565 Innisbrook Cir
- 36522 Winding Oak Place
- 805 Valley Springs Dr
- 17842 Oakmont Way
- 411 E A St
- 330 S 15th St
- 321 E E St

