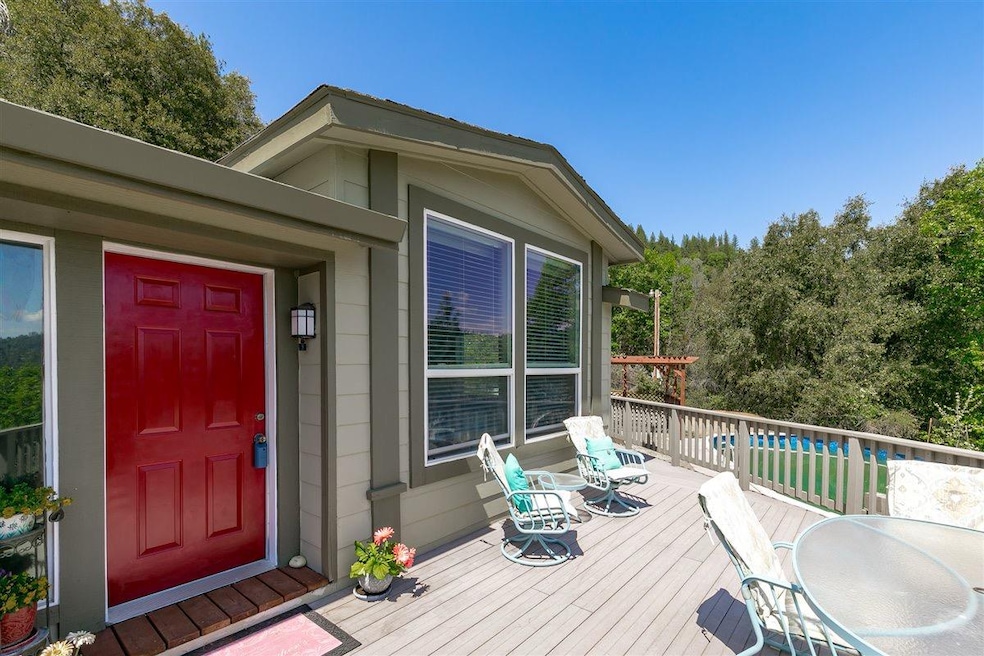
3698 Braden Rd Camino, CA 95709
Highlights
- Above Ground Pool
- Panoramic View
- Deck
- RV Access or Parking
- 10.01 Acre Lot
- Private Lot
About This Home
As of June 2021Peaceful Setting with Magnificent views! The home features three bedrooms, two baths with a family/bonus room nestled on 10 acres located in the desirable Camino/Apple Hill area. And embraces an open concept with natural light; the Kitchen opens up to the living room and formal dining room with outside access to the expansive deck that overlooks the panoramic mountain views and spectacular sunsets! The master suite is privately tucked away for privacy, with a sitting area, and offers outside access. The spacious master bathroom features a two-sink vanity and a jetted soaking tub. The family room/bonus room has outdoor access creating additional living space for guests or in-laws! The property offers many areas to plant a garden for the avid gardener. The deck is perfect for entertaining and family gatherings or enjoying and relaxing by the pool under the pergola. Private yet close to Hwy 50 and conveniences!
Last Agent to Sell the Property
Ingram & Associates Realty License #01895048 Listed on: 04/29/2021
Property Details
Home Type
- Manufactured Home
Year Built
- Built in 2003
Lot Details
- 10.01 Acre Lot
- South Facing Home
- Private Lot
Property Views
- Panoramic
- Woods
- Mountain
Home Design
- Raised Foundation
- Ceiling Insulation
- Composition Roof
- Cement Siding
Interior Spaces
- 1,984 Sq Ft Home
- 1-Story Property
- Ceiling Fan
- Double Pane Windows
- Window Screens
- Family Room
- Living Room
- Formal Dining Room
- Home Office
- Game Room
Kitchen
- Free-Standing Gas Oven
- <<selfCleaningOvenToken>>
- Free-Standing Gas Range
- Range Hood
- Plumbed For Ice Maker
- Dishwasher
- Disposal
Flooring
- Carpet
- Laminate
- Tile
Bedrooms and Bathrooms
- 3 Bedrooms
- 2 Full Bathrooms
- In-Law or Guest Suite
- Solar Light Tubes
Laundry
- Laundry Room
- Laundry on main level
- Sink Near Laundry
- 220 Volts In Laundry
- Washer and Dryer Hookup
Home Security
- Carbon Monoxide Detectors
- Fire and Smoke Detector
Parking
- 3 Open Parking Spaces
- Guest Parking
- RV Access or Parking
Eco-Friendly Details
- Energy-Efficient Insulation
- Energy-Efficient Thermostat
Pool
- Above Ground Pool
- Vinyl Pool
- Poolside Lot
Outdoor Features
- Deck
Utilities
- Central Heating
- Heating System Uses Propane
- 220 Volts in Kitchen
- Gas Tank Leased
- Natural Gas Connected
- Well
- Water Heater
- Septic System
- High Speed Internet
Listing and Financial Details
- Assessor Parcel Number 043-540-018-000
Community Details
Recreation
- Community Pool
Pet Policy
- Pets Allowed
Additional Features
- No Home Owners Association
- Building Fire Alarm
Similar Homes in Camino, CA
Home Values in the Area
Average Home Value in this Area
Property History
| Date | Event | Price | Change | Sq Ft Price |
|---|---|---|---|---|
| 07/18/2025 07/18/25 | For Sale | $485,000 | -11.8% | $244 / Sq Ft |
| 06/16/2025 06/16/25 | Off Market | $549,888 | -- | -- |
| 05/15/2025 05/15/25 | For Sale | $549,888 | 0.0% | $277 / Sq Ft |
| 05/08/2025 05/08/25 | For Sale | $549,888 | +11.1% | $277 / Sq Ft |
| 06/16/2021 06/16/21 | Sold | $495,000 | +5.5% | $249 / Sq Ft |
| 05/03/2021 05/03/21 | Pending | -- | -- | -- |
| 04/29/2021 04/29/21 | For Sale | $469,000 | -- | $236 / Sq Ft |
Tax History Compared to Growth
Agents Affiliated with this Home
-
Shawna Jorat

Seller's Agent in 2025
Shawna Jorat
Poppy Realty
(510) 304-1156
40 Total Sales
-
Lori Ann Ingram

Seller's Agent in 2021
Lori Ann Ingram
Ingram & Associates Realty
(530) 788-3887
68 Total Sales
-
Oasis Meggers

Buyer's Agent in 2021
Oasis Meggers
RE/MAX
(530) 409-7616
23 Total Sales
Map
Source: MetroList
MLS Number: 221029713
- 4300 Reynolds Ln
- 3961 Seven Ridges Rd
- 4036 Valley Vista Dr
- 3995 Valley Vista Dr
- 3975 Valley Vista Dr
- 10-acres Freegold Dr
- 4665 Puerta Del Sol Rd
- 4322 Ponderosa Way
- 4015 William Way
- 4163 Carson Rd
- 4351 Puerta Del Sol Rd
- 2875 Larsen Dr
- 2840 Gardella Ln
- 10-Acres Meyers Rd
- 2851 Mount Danaher Rd
- 2809 Gardella Ln
- 4650 Puerta Del Sol Rd
- 20-Lot # Glory Hole Dr
- 4293 Glory Hole Dr
- 4261 Glory Hole Dr
