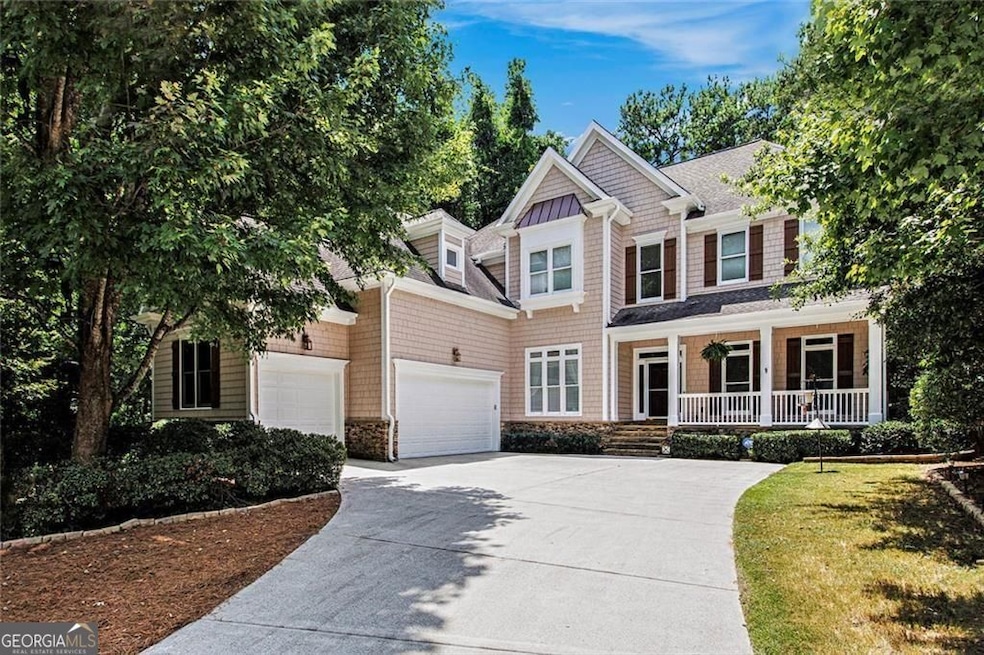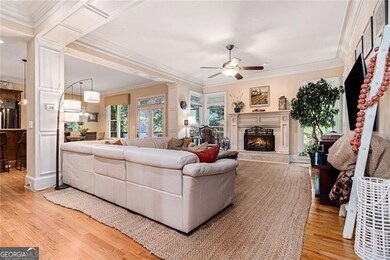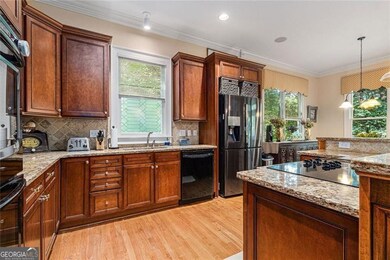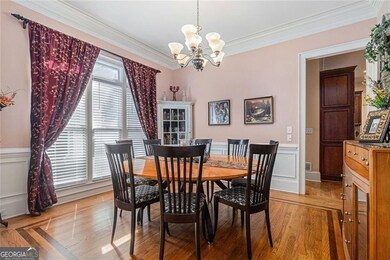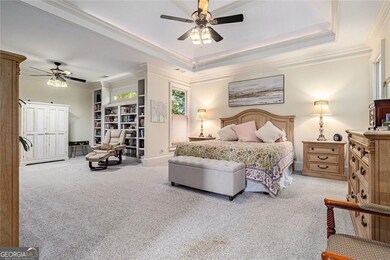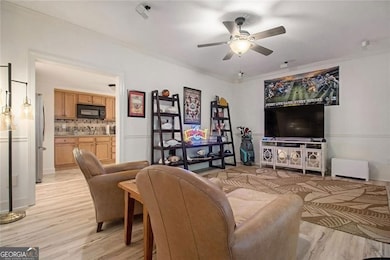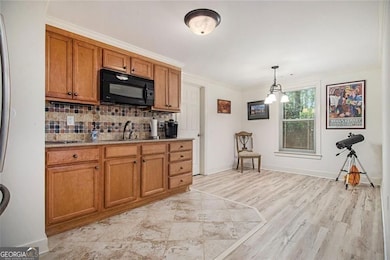3698 Lakeview Dr Tucker, GA 30084
Estimated payment $5,092/month
Highlights
- Deck
- Traditional Architecture
- High Ceiling
- Property is near public transit
- Wood Flooring
- Great Room
About This Home
Welcome to this Craftsman style, executive, home located in the thriving Tucker community, with open space and many designer features. Check out main street downtown Tucker with the new trails, green space and a park designed for community events. You'll have plenty of room for family and out-of-town guests, with a bedroom on the main level, a bedroom on the terrace level, and the primary plus three more bedrooms on the second level, for a total of six bedrooms and five full baths. Each bedroom has access to either its own bathroom or a jack-and-jill bath. The gourmet chef's kitchen features granite countertops, tons of cabinets, double ovens, and a light-filled breakfast area. The deck off the kitchen area is perfect for grilling and it features a retractable awning. A formal dining room is ready for you to host wonderful dinners and make lasting memories with friends and family. The laundry is on the main level. You must see to believe the spacious primary bedroom with a huge sitting area or office space and a beautiful ensuite bath. The finished terrace level includes a second kitchen that would make a great in-law or teen suite. The terrace level features a full bedroom and full bath, exercise room, family/TV room that goes out to screened-in porch to enjoy nature. Three heating and air conditioning systems for maximum comfort and efficiency. Conveniently located just one mile outside the Perimeter. Easy access to I-85 and 285. Close to CDC, CHOA, Emory and Mercer, easy access to Buckhead & downtown. The sellers would consider owner financing or even a lease purchase under the right terms.
Home Details
Home Type
- Single Family
Est. Annual Taxes
- $8,871
Year Built
- Built in 2005 | Remodeled
Lot Details
- 0.31 Acre Lot
- Cul-De-Sac
Home Design
- Traditional Architecture
- Composition Roof
- Stone Siding
- Stone
Interior Spaces
- 2-Story Property
- Roommate Plan
- Central Vacuum
- Bookcases
- Crown Molding
- High Ceiling
- Factory Built Fireplace
- Great Room
- Basement Fills Entire Space Under The House
- Fire and Smoke Detector
- Laundry in Hall
Kitchen
- Breakfast Area or Nook
- Double Oven
- Dishwasher
Flooring
- Wood
- Carpet
- Tile
Bedrooms and Bathrooms
- Split Bedroom Floorplan
- Walk-In Closet
- In-Law or Guest Suite
- Double Vanity
- Soaking Tub
- Bathtub Includes Tile Surround
Parking
- 2 Car Garage
- Garage Door Opener
Outdoor Features
- Deck
Location
- Property is near public transit
- Property is near shops
Schools
- Midvale Elementary School
- Tucker Middle School
- Tucker High School
Utilities
- Forced Air Zoned Heating and Cooling System
- Heating System Uses Natural Gas
- Cable TV Available
Community Details
- No Home Owners Association
- Cottages At Lakeview Subdivision
Map
Home Values in the Area
Average Home Value in this Area
Tax History
| Year | Tax Paid | Tax Assessment Tax Assessment Total Assessment is a certain percentage of the fair market value that is determined by local assessors to be the total taxable value of land and additions on the property. | Land | Improvement |
|---|---|---|---|---|
| 2025 | $9,299 | $312,000 | $40,000 | $272,000 |
| 2024 | $8,871 | $283,160 | $40,000 | $243,160 |
| 2023 | $8,871 | $266,160 | $40,000 | $226,160 |
| 2022 | $8,615 | $280,200 | $40,000 | $240,200 |
| 2021 | $7,485 | $225,760 | $40,000 | $185,760 |
| 2020 | $9,160 | $202,680 | $40,000 | $162,680 |
| 2019 | $6,873 | $208,480 | $40,000 | $168,480 |
| 2018 | $6,775 | $208,200 | $73,920 | $134,280 |
| 2017 | $6,970 | $199,240 | $73,920 | $125,320 |
| 2016 | $6,744 | $197,960 | $73,920 | $124,040 |
| 2014 | $9,402 | $200,680 | $73,920 | $126,760 |
Property History
| Date | Event | Price | List to Sale | Price per Sq Ft | Prior Sale |
|---|---|---|---|---|---|
| 11/30/2025 11/30/25 | Price Changed | $830,000 | +4.4% | $157 / Sq Ft | |
| 09/24/2025 09/24/25 | Price Changed | $794,900 | 0.0% | $150 / Sq Ft | |
| 08/29/2025 08/29/25 | Price Changed | $795,000 | -6.5% | $150 / Sq Ft | |
| 07/30/2025 07/30/25 | For Sale | $850,000 | +66.7% | $160 / Sq Ft | |
| 07/03/2019 07/03/19 | Sold | $510,000 | -3.6% | $144 / Sq Ft | View Prior Sale |
| 06/19/2019 06/19/19 | Pending | -- | -- | -- | |
| 06/17/2019 06/17/19 | Price Changed | $529,000 | -1.1% | $149 / Sq Ft | |
| 05/07/2019 05/07/19 | For Sale | $535,000 | +7.0% | $151 / Sq Ft | |
| 07/25/2014 07/25/14 | Sold | $500,000 | -4.8% | $138 / Sq Ft | View Prior Sale |
| 06/21/2014 06/21/14 | Pending | -- | -- | -- | |
| 03/24/2014 03/24/14 | For Sale | $525,000 | -- | $144 / Sq Ft |
Purchase History
| Date | Type | Sale Price | Title Company |
|---|---|---|---|
| Warranty Deed | $510,000 | -- | |
| Warranty Deed | $500,000 | -- | |
| Deed | $600,000 | -- | |
| Deed | $280,000 | -- |
Mortgage History
| Date | Status | Loan Amount | Loan Type |
|---|---|---|---|
| Previous Owner | $400,000 | New Conventional | |
| Previous Owner | $480,000 | New Conventional | |
| Previous Owner | $843,750 | New Conventional |
Source: Georgia MLS
MLS Number: 10574178
APN: 18-211-02-052
- 3748 Sturbridge Ct
- 2173 Hannah Ln
- 4389 Lavista Rd
- The Hartford - Terrace Plan at The Enclave on Lavista
- The Walton - Terrace Plan at The Enclave on Lavista
- The Walton Plan at The Enclave on Lavista
- The Hartford Plan at The Enclave on Lavista
- 3599 Woodbriar Cir Unit G
- 3599 Woodbriar Cir Unit A
- 3603 Woodbriar Cir Unit M
- 2089 Carthage Rd
- 1894 Hebron Hills Dr
- 1905 Robinhill Ct
- 2377 Midvale Cir
- 3962 Brockett Walk
- 3718 Sheridan St
- 3944 Woburn Dr Unit 3
- 1864 Stockton Dr
- 3595 Woodbriar Cir
- 3595 Woodbriar Cir
- 3595 Woodbriar Cir Unit 1D
- 3599 Woodbriar Cir Unit G
- 3599 Woodbriar Cir Unit A
- 2190 Northlake Pkwy Unit 2318
- 2190 Northlake Pkwy Unit 2411
- 2190 Northlake Pkwy
- 1882 Weston Ln
- 2340 Castleridge Ct
- 2297 Hylaea Rd
- 3980 Brockett Walk
- 3421 Northlake Pkwy NE
- 2037 Weems Rd
- 2200 Parklake Dr NE
- 2200 Ranchwood Dr NE
- 1732 Cooledge Rd Unit A
- 2128 Morris Ave
- 3300 Northlake Pkwy NE
- 2462 Empire Forest Dr
