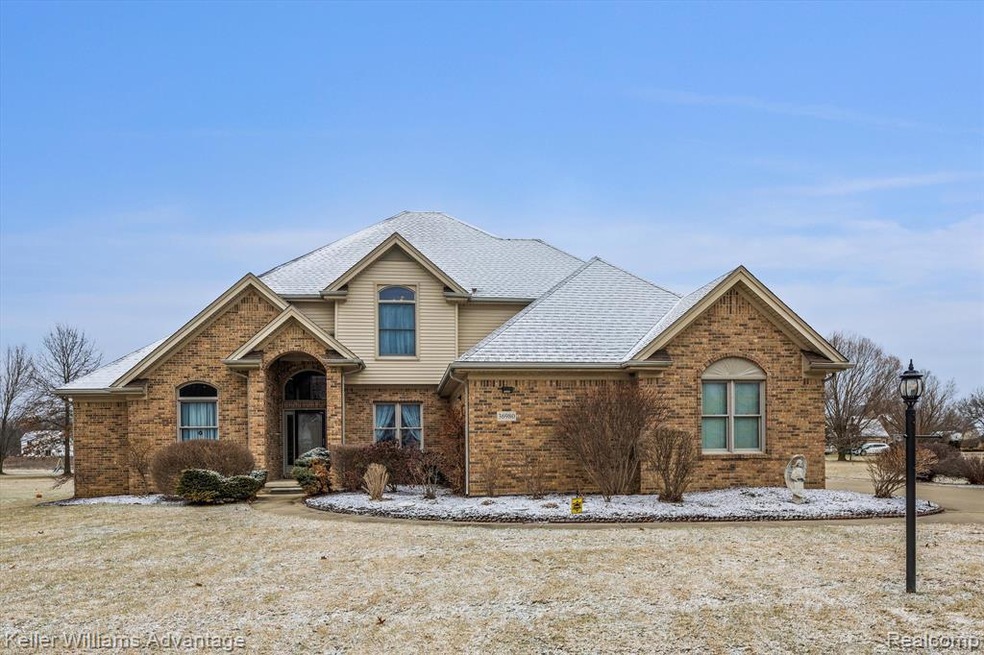
$467,500
- 3 Beds
- 2 Baths
- 1,900 Sq Ft
- 26262 Trowbridge Square
- New Boston, MI
Welcome to 26262 Trowbridge Square – The Perfect Open-Concept Ranch You've Been Waiting For! This custom-built 2022 showstopper offers the ideal blend of luxury, efficiency, and smart design, featuring 1,900 sq ft, 3 spacious bedrooms, and 2 full baths – all on one beautifully laid-out level. Step inside to find gorgeous maple hardwood flooring flowing throughout the expansive open floor plan,
Erin Fritz Clients First, REALTORS®
