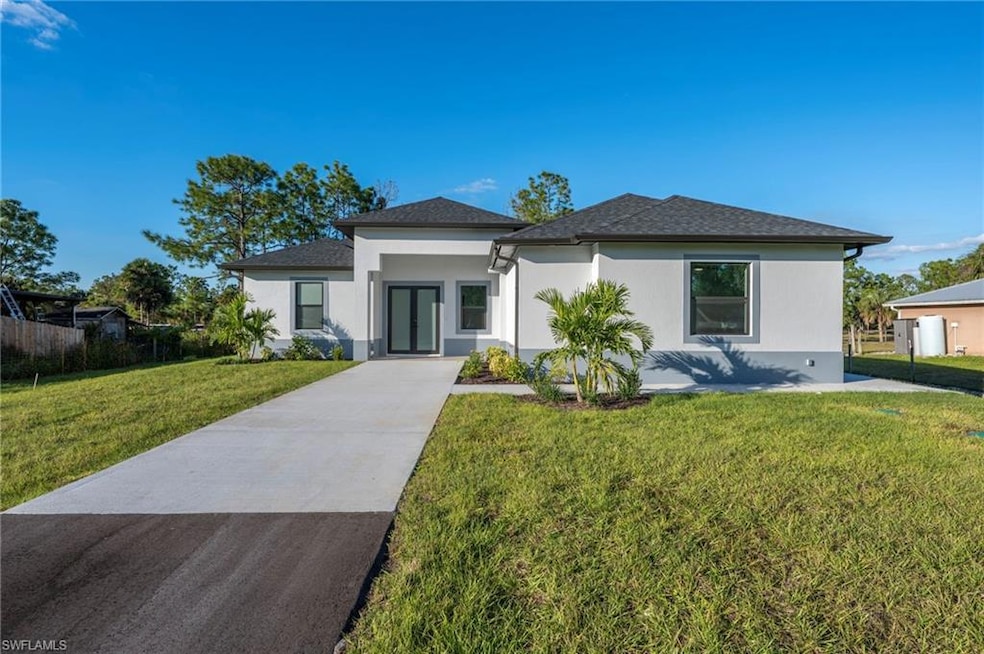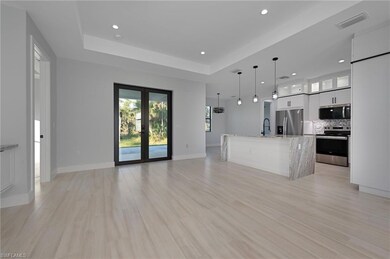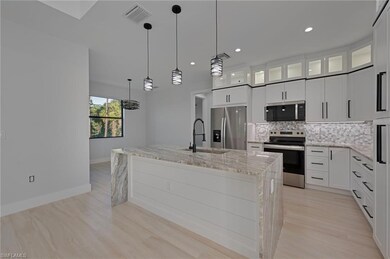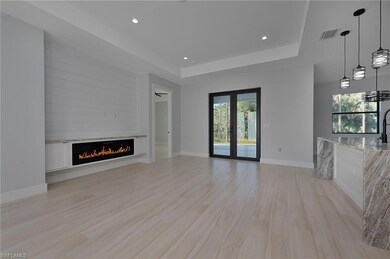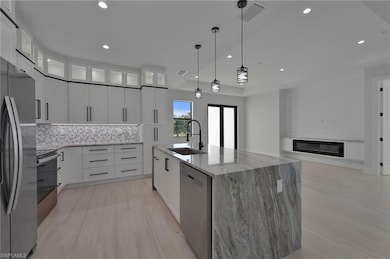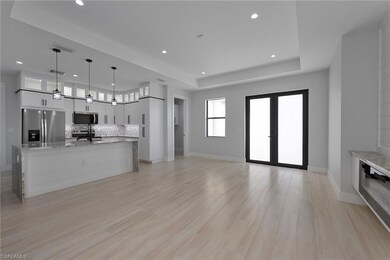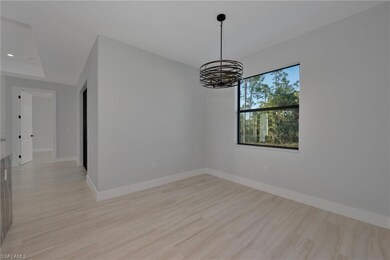3699 20th Ave NE Naples, FL 34120
Rural Estates NeighborhoodEstimated payment $3,598/month
Highlights
- Horses Allowed On Property
- New Construction
- No HOA
- Sabal Palm Elementary School Rated A-
- Whole House Reverse Osmosis System
- Den
About This Home
Welcome to this beautiful new construction home! With advanced features you wont see anywhere else! Delightfully situated on 1.59 UPLAND Acres, this brand new construction home has much to offer! This home offers great versitility with a separate entrance Mother In Law suite, useful for extra rental income or multi-generational living or extended visits from loved ones. Enhancements include a whole house reverse osmosis system, an extended driveway that can fit 4+ cars, beautiful custom white shaker glass cabinets that reach the ceiling, and a large concrete patio in the backyard perfect for hosting loved ones! This home is the perfect blend of modern comfort and fabulous functional detail. With 2,061 square feet of open and bright living space, this home boasts 4 spacious bedrooms with 3 well-appointed bathrooms. The wonderful gourmet kitchen is complimented by a beautiful waterfall island that opens to the living room so the cook is included in conversations and stainless Whirlpool appliances. One of the standout features of this exceptional property is its four custom-designed closets, each crafted to elevate everyday convenience. Enjoy a spacious primary suite acquiring a boutique-style walk-in closet with built-ins, perfect for organizing your wardrobe with ease. Additional bedrooms also feature beautifully tailored storage solutions primary bedroom, overlooking the back yard. Sip your morning coffee on that patio, or enjoy hosting memorable barbecues with friends and family. This outdoor area is designed for both relaxation and entertainment. Well located in the Estates, close to Publix, restaurants, Palmetto Ridge high school, and even the Panther Walk Preserve! You will love this home!
Home Details
Home Type
- Single Family
Est. Annual Taxes
- $867
Year Built
- Built in 2025 | New Construction
Home Design
- Shingle Roof
- Stucco
Interior Spaces
- Property has 1 Level
- Family or Dining Combination
- Den
- Tile Flooring
- Laundry in unit
- Property Views
Kitchen
- Breakfast Bar
- Electric Cooktop
- Dishwasher
- Kitchen Island
- Built-In or Custom Kitchen Cabinets
- Disposal
- Whole House Reverse Osmosis System
- Reverse Osmosis System
Bedrooms and Bathrooms
- 4 Bedrooms
- In-Law or Guest Suite
- 3 Full Bathrooms
Parking
- 4 Parking Spaces
- 4 Detached Carport Spaces
Outdoor Features
- Patio
- Porch
Schools
- Sabal Palm Elementary School
- Cypress Palm Middle School
- Palmetto Ridge High School
Horse Facilities and Amenities
- Horses Allowed On Property
Utilities
- Central Air
- Heating Available
- Cable TV Available
Community Details
- No Home Owners Association
- Golden Gate Estates Subdivision
Listing and Financial Details
- Assessor Parcel Number 40362120002
Map
Home Values in the Area
Average Home Value in this Area
Tax History
| Year | Tax Paid | Tax Assessment Tax Assessment Total Assessment is a certain percentage of the fair market value that is determined by local assessors to be the total taxable value of land and additions on the property. | Land | Improvement |
|---|---|---|---|---|
| 2025 | $531 | $72,345 | $72,345 | -- |
| 2024 | $461 | $22,229 | -- | -- |
| 2023 | $461 | $20,208 | $0 | $0 |
| 2022 | $508 | $18,371 | $0 | $0 |
| 2021 | $325 | $16,701 | $0 | $0 |
| 2020 | $313 | $15,183 | $0 | $0 |
| 2019 | $287 | $13,803 | $0 | $0 |
| 2018 | $240 | $12,548 | $0 | $0 |
| 2017 | $220 | $11,407 | $0 | $0 |
| 2016 | $171 | $10,370 | $0 | $0 |
| 2015 | $167 | $9,427 | $0 | $0 |
| 2014 | $135 | $8,570 | $0 | $0 |
Property History
| Date | Event | Price | List to Sale | Price per Sq Ft |
|---|---|---|---|---|
| 11/20/2025 11/20/25 | For Sale | $669,000 | -- | $325 / Sq Ft |
Purchase History
| Date | Type | Sale Price | Title Company |
|---|---|---|---|
| Warranty Deed | $148,000 | Stewart Title Company | |
| Warranty Deed | $100,000 | Stewart Title Company | |
| Deed | -- | -- | |
| Warranty Deed | $17,000 | -- |
Mortgage History
| Date | Status | Loan Amount | Loan Type |
|---|---|---|---|
| Previous Owner | $13,596 | Purchase Money Mortgage |
Source: Naples Area Board of REALTORS®
MLS Number: 225080476
APN: 40362120002
- 3561 22nd Ave NE
- 4125 20th Ave NE
- 3990 27th Ave NE
- 4383 Randall Blvd
- 3590 10th Ave NE
- 2586 Randall Blvd
- 3330 33rd Ave NE
- 4016 Pegasus Way
- 4012 Pegasus Way
- 2131 24th Ave NE
- 1953 Fresno Ave
- 1904 Sierra Ct
- 3724 2nd Ave NE
- 2941 37th Ave NE
- 1854 Mesa Ln
- 2093 Satsuma Ln
- 2133 Fairmont Ln
- 2079 Vermont Ln
- 2049 Fairmont Ln
- 1910 Papaya Ln
