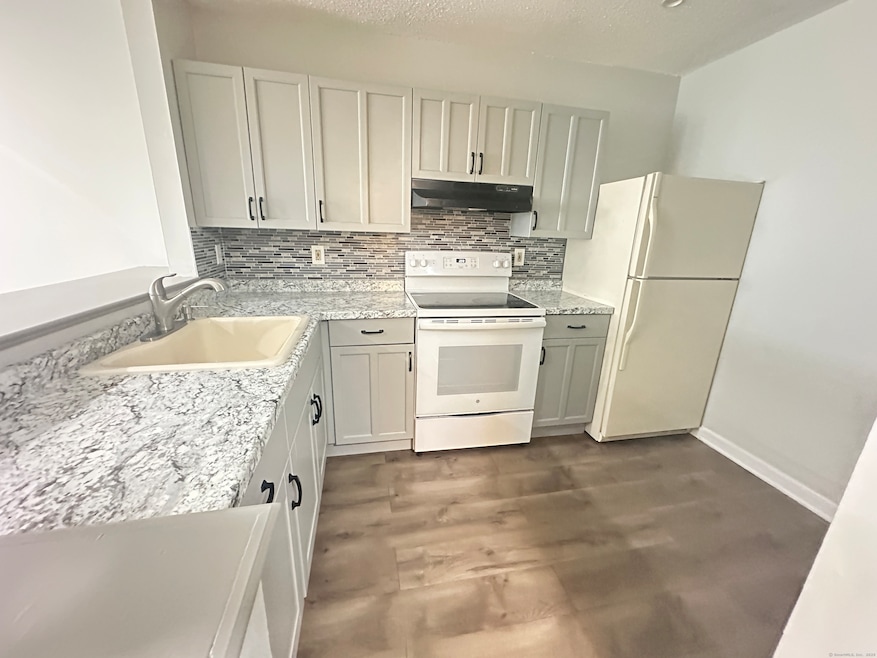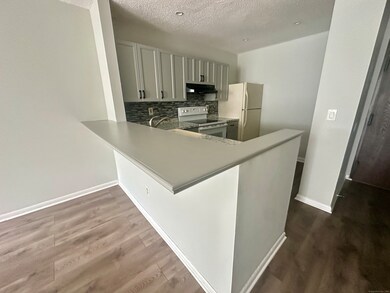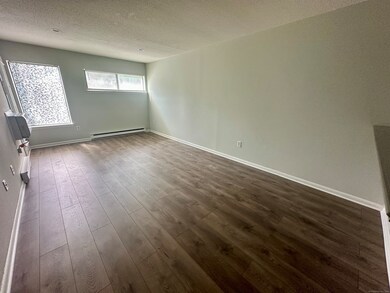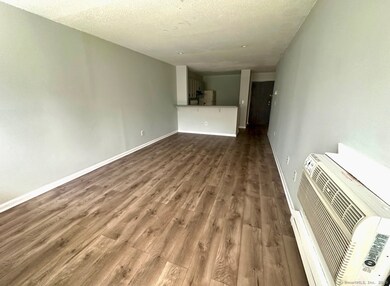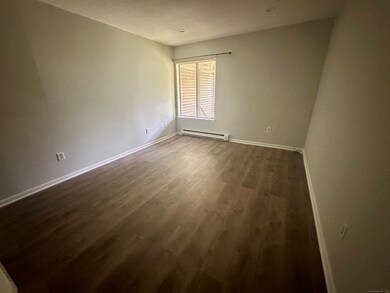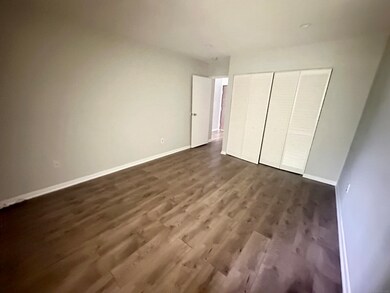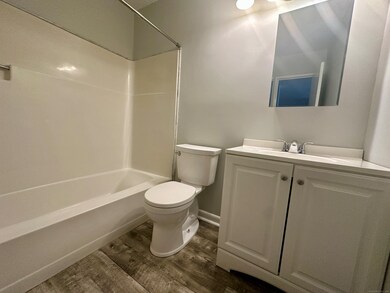Deerfield Woods Condominiums 3699 Broadbridge Ave Unit 116 Stratford, CT 06614
Highlights
- In Ground Pool
- Balcony
- Guest Parking
- Property is near public transit
- Public Transportation
- Laundry Facilities
About This Home
Welcome to Deerfield Woods! Wonderful condominium complex with amenities in a desirable location. Well-maintained, spacious 1st floor unit with many updates is available immediately! Lovely kitchen space with appliances, newer white shaker style cabinets. Your own private balcony off of the spacious living room for seasonal enjoyment over looking private wooded area! Open concept living room. Generous sized bedroom with closet. All wood-like flooring throughout. Ample parking with assigned space #77 and a large visitor lot. Laundry facilities in the complex on main floor. Elevator in the building. Conveniently located near bus lines, restaurants, shopping, the beach, train station and more! In-ground pool available to use during the summer months! Tenant required to hold liability insurance. Applicants with prior evictions will not be considered. Good credit a must.
Property Details
Home Type
- Apartment
Est. Annual Taxes
- $1,753
Year Built
- Built in 1981
Interior Spaces
- 600 Sq Ft Home
- Elevator
Kitchen
- Electric Range
- Range Hood
Bedrooms and Bathrooms
- 1 Bedroom
- 1 Full Bathroom
Parking
- 1 Parking Space
- Guest Parking
- Visitor Parking
Pool
- In Ground Pool
- Fence Around Pool
Outdoor Features
- Balcony
Location
- Property is near public transit
- Property is near shops
- Property is near a golf course
Utilities
- Cooling System Mounted In Outer Wall Opening
- Wall Furnace
- Heating System Mounted To A Wall or Window
- Electric Water Heater
- Cable TV Available
Listing and Financial Details
- Assessor Parcel Number 364987
Community Details
Overview
- Association fees include grounds maintenance, trash pickup, snow removal, water, property management
- Property managed by Imagineers
Amenities
- Public Transportation
- Laundry Facilities
Recreation
Map
About Deerfield Woods Condominiums
Source: SmartMLS
MLS Number: 24109221
APN: STRA-001014-000002-000001-000116
- 3699 Broadbridge Ave Unit 234
- 3699 Broadbridge Ave Unit 330
- 53 Asia Cir
- 354 Lynne Place
- 115 Silver St
- 475 Oceanview Terrace
- 445 Emerald Place
- 302 E Pasadena Place
- 65 Ruby Ln
- 250 Glenn Dr
- 105 Daniel Dr
- 287 Pasadena Place
- 55 Perry Ln
- 29 Hooker Rd
- 5 Pepperidge Rd
- 170 Nutmeg Rd
- 525 Jennings Ave
- 410 Seabreeze Dr
- 11 Knollcrest Dr
- 1679 Nichols Ave
