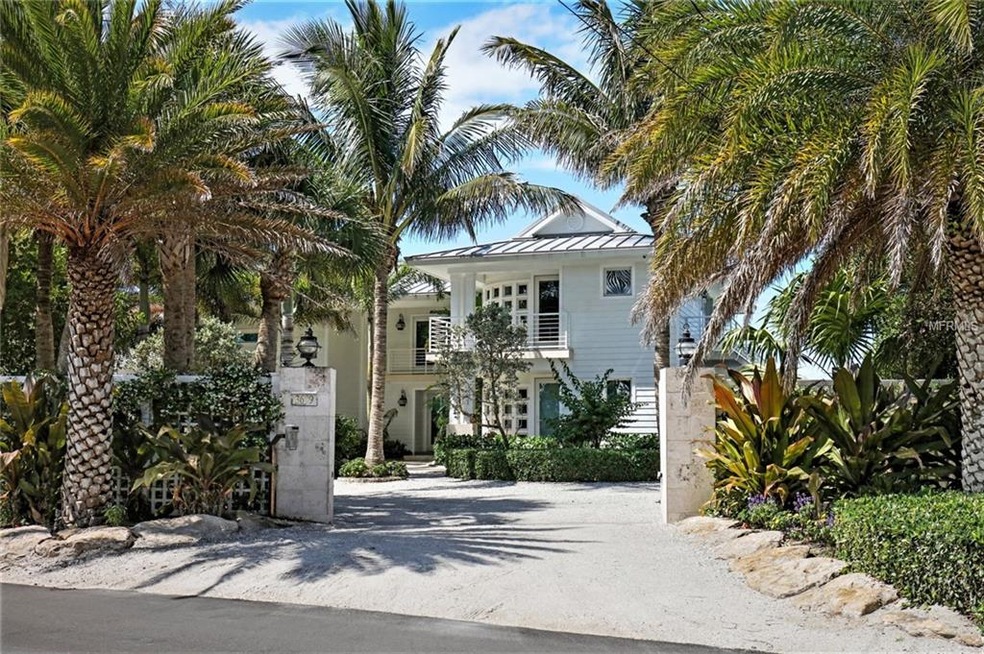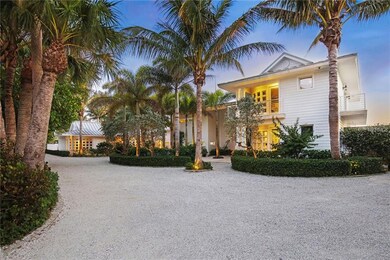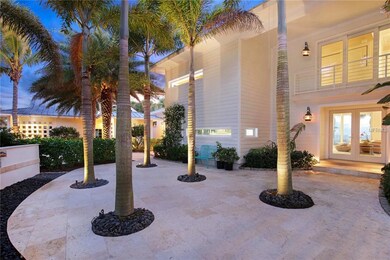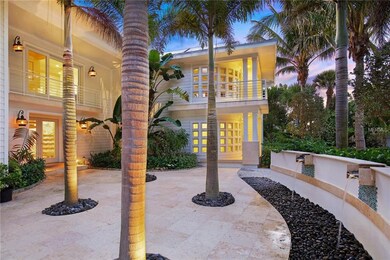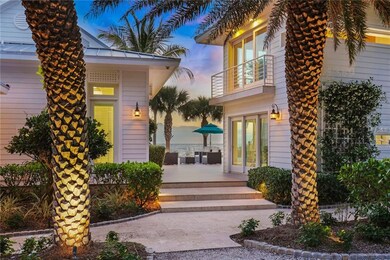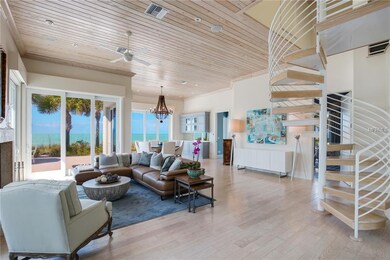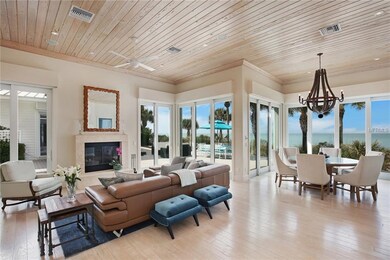
3699 Casey Key Rd Nokomis, FL 34275
Casey Key NeighborhoodHighlights
- 160 Feet of Waterfront
- Beach View
- Guest House
- Laurel Nokomis School Rated A-
- Boat Slip Deeded Off-Site
- Water access To Gulf or Ocean
About This Home
As of October 2023Sited directly on the Gulf of Mexico, this LEED Platinum certified property completed in 2011 by My Green Buildings, with a 2012 Aurora Award for green construction, offers a Zen-like experience like no other on Casey Key’s 8 mile island near Sarasota. This coastal contemporary residence sited on 160 feet of beachfront, offers just under 4,000 s.f. of living space with an open floor plan and a chic coastal vibe. Designed by Yehuda Inbar Architecture, great attention was given to the space between the structures to frame the views to the Gulf of Mexico. The compound is connected by an inviting exterior courtyard where the various species of stately palm trees set the stage. The design invites you to enjoy the gardens, entertain family and friends on the expansive outdoor decking, or enjoy beachcombing and glorious sunsets. The walls of glass take your sight lines from the entryway right out to the dune and the azure hues of the crystal Gulf waters. Features include pecky cypress ceilings and crown molding, two wood-burning fireplaces, Lutron lighting, outdoor shower, “green” walled and gated. This is truly a place to unwind, reflect and experience the beauty of nature. Casey Key is the crown jewel of the barrier islands near Sarasota and those who discover its unique character appreciate the low density, proximity to both the historic walking town of Venice with its own airport, easy access to I-75 and Sarasota with its vast cultural offerings.
Last Agent to Sell the Property
MICHAEL SAUNDERS & COMPANY License #3054769 Listed on: 04/18/2019

Home Details
Home Type
- Single Family
Est. Annual Taxes
- $23,291
Year Built
- Built in 2011
Lot Details
- 0.99 Acre Lot
- 160 Feet of Waterfront
- Property fronts gulf or ocean
- Private Beach
- Unincorporated Location
- East Facing Home
- Fenced
- Mature Landscaping
- Oversized Lot
- Well Sprinkler System
- Landscaped with Trees
- Property is zoned RE2
HOA Fees
- $23 Monthly HOA Fees
Parking
- 3 Car Attached Garage
- Side Facing Garage
- Garage Door Opener
- Circular Driveway
- Open Parking
Property Views
- Beach
- Full Gulf or Ocean
Home Design
- Bi-Level Home
- Slab Foundation
- Metal Roof
- Concrete Siding
- Cement Siding
- Block Exterior
Interior Spaces
- 3,936 Sq Ft Home
- Open Floorplan
- Wet Bar
- Built-In Features
- Dry Bar
- Crown Molding
- High Ceiling
- Ceiling Fan
- Skylights
- Wood Burning Fireplace
- ENERGY STAR Qualified Windows
- Shades
- Shutters
- Drapes & Rods
- Sliding Doors
- Family Room with Fireplace
- Living Room with Fireplace
- Combination Dining and Living Room
- Den
- Inside Utility
- Attic
Kitchen
- Eat-In Kitchen
- Built-In Oven
- Cooktop with Range Hood
- Recirculated Exhaust Fan
- Microwave
- Ice Maker
- Dishwasher
- Wine Refrigerator
- Solid Surface Countertops
- Solid Wood Cabinet
- Disposal
Flooring
- Engineered Wood
- Brick
- Marble
Bedrooms and Bathrooms
- 3 Bedrooms
- Primary Bedroom on Main
- Split Bedroom Floorplan
- Walk-In Closet
Laundry
- Laundry Room
- Laundry in Garage
- Dryer
- Washer
Home Security
- Security System Owned
- Medical Alarm
- Storm Windows
- Fire and Smoke Detector
- In Wall Pest System
Eco-Friendly Details
- Energy-Efficient Appliances
- Energy-Efficient HVAC
- Energy-Efficient Insulation
- Smoke Free Home
- Whole House Vacuum System
- Solar Power System
- Solar Water Heater
- Solar Heating System
Pool
- Outdoor Shower
- Heated Spa
- Above Ground Spa
Outdoor Features
- Water access To Gulf or Ocean
- Seawall
- Boat Slip Deeded Off-Site
- Balcony
- Deck
- Exterior Lighting
- Wrap Around Porch
Schools
- Laurel Nokomis Elementary School
- Laurel Nokomis Middle School
- Venice Senior High School
Utilities
- Forced Air Zoned Heating and Cooling System
- Heat Pump System
- Thermostat
- Propane
- Tankless Water Heater
- Septic Tank
- High Speed Internet
- Phone Available
- Satellite Dish
- Cable TV Available
Additional Features
- Guest House
- Flood Zone Lot
Community Details
- Association fees include security
- Built by MGB Builder
- Casey Key Community
- Casey Key Subdivision
- Rental Restrictions
Listing and Financial Details
- Homestead Exemption
- Visit Down Payment Resource Website
- Assessor Parcel Number 0158040037
Similar Homes in Nokomis, FL
Home Values in the Area
Average Home Value in this Area
Property History
| Date | Event | Price | Change | Sq Ft Price |
|---|---|---|---|---|
| 10/26/2023 10/26/23 | Sold | $9,000,000 | -12.2% | $2,139 / Sq Ft |
| 09/27/2023 09/27/23 | Pending | -- | -- | -- |
| 09/07/2023 09/07/23 | Price Changed | $10,250,000 | -6.8% | $2,436 / Sq Ft |
| 07/03/2023 07/03/23 | For Sale | $11,000,000 | +182.1% | $2,615 / Sq Ft |
| 09/18/2019 09/18/19 | Sold | $3,900,000 | -4.9% | $991 / Sq Ft |
| 07/09/2019 07/09/19 | Pending | -- | -- | -- |
| 04/17/2019 04/17/19 | For Sale | $4,100,000 | -- | $1,042 / Sq Ft |
Tax History Compared to Growth
Agents Affiliated with this Home
-
Deborah Beacham

Seller's Agent in 2023
Deborah Beacham
Michael Saunders
(941) 376-2688
8 in this area
31 Total Sales
-
Victoria Beckham

Seller Co-Listing Agent in 2023
Victoria Beckham
Michael Saunders
(941) 544-6734
3 in this area
62 Total Sales
-
Jason Cooper
J
Buyer's Agent in 2023
Jason Cooper
COLDWELL BANKER REALTY
(941) 599-0044
1 in this area
33 Total Sales
-
Lenore Treiman

Buyer's Agent in 2019
Lenore Treiman
Michael Saunders
(941) 356-9642
150 Total Sales
Map
Source: Stellar MLS
MLS Number: A4433177
APN: 0158-04-0037
- 3625 Casey Key Rd
- 3858 Casey Key Rd
- 3909 Casey Key Rd
- 3999 Casey Key Rd
- 4005 Casey Key Rd
- 4020 Casey Key Rd
- 4024 Casey Key Rd
- 5 N Casey Key Rd
- 3300 Casey Key Rd
- 18 N Casey Key Rd
- 312 Yacht Harbor Dr
- 3203 Casey Key Rd
- 140 N Casey Key Rd
- 3201 Casey Key Rd
- 570 Blackburn Point Rd Unit 27
- 570 Blackburn Point Rd Unit 33
- 570 Blackburn Point Rd Unit 17
- 570 Blackburn Point Rd Unit 7
- 275 Lookout Point Dr
- 1110 Beachcomber Ct Unit 1
