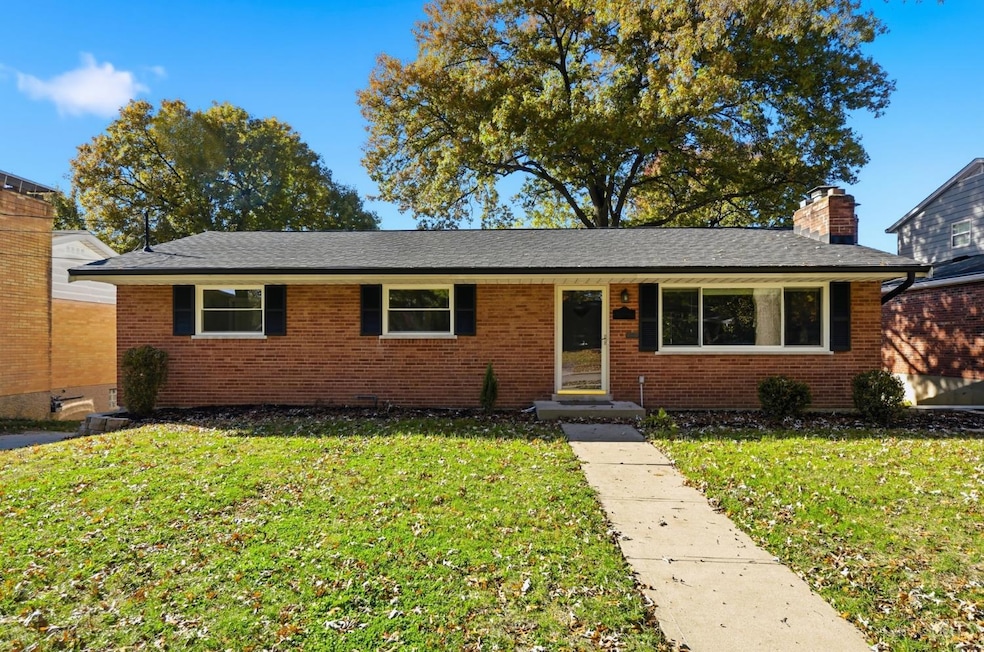3699 Krierview Dr Cincinnati, OH 45248
Estimated payment $1,886/month
Total Views
852
3
Beds
2
Baths
1,559
Sq Ft
$199
Price per Sq Ft
Highlights
- Open-Concept Dining Room
- Wood Flooring
- No HOA
- Ranch Style House
- Solid Surface Countertops
- Oversized Parking
About This Home
Beautifully remodeled 3 bedroom, 2 full bath ranch with oversized 2-car garage! Bright living room features hardwood floors and a charming fireplace, opening to the dining room and brand new kitchen with solid surface counters, stainless appliances, and walkout to the spacious backyard. Updated bathrooms on both levels. Lower level offers a study/flex room, laundry, and plenty of storage. Recent upgrades include carpet, HVAC, electric panel, windows, and roof (~3 yrs). Truly move-in ready!
Home Details
Home Type
- Single Family
Est. Annual Taxes
- $3,070
Year Built
- Built in 1960
Lot Details
- 8,930 Sq Ft Lot
- Aluminum or Metal Fence
Parking
- 2 Car Garage
- Oversized Parking
- Rear-Facing Garage
- Driveway
- On-Street Parking
Home Design
- Ranch Style House
- Brick Exterior Construction
- Poured Concrete
- Shingle Roof
Interior Spaces
- 1,559 Sq Ft Home
- Chair Railings
- Ceiling Fan
- Chandelier
- Wood Burning Fireplace
- Brick Fireplace
- Vinyl Clad Windows
- Double Hung Windows
- Sliding Windows
- Panel Doors
- Living Room with Fireplace
- Open-Concept Dining Room
- Partially Finished Basement
- Basement Fills Entire Space Under The House
Kitchen
- Oven or Range
- Microwave
- Dishwasher
- Solid Surface Countertops
Flooring
- Wood
- Concrete
- Tile
Bedrooms and Bathrooms
- 3 Bedrooms
- 2 Full Bathrooms
- Bathtub with Shower
Laundry
- Dryer
- Washer
Utilities
- Forced Air Heating and Cooling System
- Heating System Uses Gas
- Gas Water Heater
Community Details
- No Home Owners Association
Map
Create a Home Valuation Report for This Property
The Home Valuation Report is an in-depth analysis detailing your home's value as well as a comparison with similar homes in the area
Home Values in the Area
Average Home Value in this Area
Tax History
| Year | Tax Paid | Tax Assessment Tax Assessment Total Assessment is a certain percentage of the fair market value that is determined by local assessors to be the total taxable value of land and additions on the property. | Land | Improvement |
|---|---|---|---|---|
| 2024 | $3,071 | $60,365 | $12,793 | $47,572 |
| 2023 | $3,074 | $60,365 | $12,793 | $47,572 |
| 2022 | $2,740 | $45,585 | $11,428 | $34,157 |
| 2021 | $2,461 | $45,585 | $11,428 | $34,157 |
| 2020 | $2,493 | $45,585 | $11,428 | $34,157 |
| 2019 | $2,440 | $40,699 | $10,203 | $30,496 |
| 2018 | $2,443 | $40,699 | $10,203 | $30,496 |
| 2017 | $2,303 | $40,699 | $10,203 | $30,496 |
| 2016 | $2,224 | $39,236 | $10,483 | $28,753 |
| 2015 | $2,243 | $39,236 | $10,483 | $28,753 |
| 2014 | $2,246 | $39,236 | $10,483 | $28,753 |
| 2013 | $2,120 | $39,631 | $10,588 | $29,043 |
Source: Public Records
Property History
| Date | Event | Price | List to Sale | Price per Sq Ft |
|---|---|---|---|---|
| 11/05/2025 11/05/25 | For Sale | $309,900 | -- | $199 / Sq Ft |
Source: MLS of Greater Cincinnati (CincyMLS)
Purchase History
| Date | Type | Sale Price | Title Company |
|---|---|---|---|
| Administrators Deed | $175,000 | None Listed On Document | |
| Administrators Deed | $175,000 | None Listed On Document | |
| Warranty Deed | $136,000 | -- | |
| Survivorship Deed | $126,500 | -- | |
| Interfamily Deed Transfer | -- | -- | |
| Survivorship Deed | -- | -- | |
| Warranty Deed | $79,400 | -- |
Source: Public Records
Mortgage History
| Date | Status | Loan Amount | Loan Type |
|---|---|---|---|
| Closed | $122,000 | Unknown | |
| Previous Owner | $101,200 | No Value Available | |
| Previous Owner | $92,515 | No Value Available |
Source: Public Records
Source: MLS of Greater Cincinnati (CincyMLS)
MLS Number: 1860984
APN: 550-0172-0627
Nearby Homes
- 6016 Musketeer Dr
- 2 Ebenezer Rd
- 3605 Coral Gables Rd
- 3689 Eyrich Rd
- 3778 Eyrich Rd
- 3832 Ebenezer Rd
- 5963 Oakapple Dr
- 3668 Castlewood Ln
- 3842 Biehl Ave
- 3961 Hutchinson Rd
- 3644 Summerdale Ln
- 3841 Virginia Ct
- 5696 Biscayne Ave
- 5696 Bridgetown Rd Unit 13
- 3492 Moonridge Dr
- 3455 Moonridge Dr
- 6492 Sherrybrook Dr
- 0 Hutchinson Rd Unit 1853333
- 1 Hutchinson Rd
- 5591 Karen Ave
- 5982 Childs Ave
- 6210 Berauer Rd
- 5576 Bridgetown Rd
- 5545 Westwood Northern Blvd
- 3801 Dina Terrace
- 3809 Harrison Ave
- 3527 Werk Rd
- 3569 Locust Ln
- 3641-3744 Harrison Ave
- 3242 Stanhope Ave
- 5208 Belclare Rd Unit CM11
- 3302 Broadwell Ave
- 3315 Renfro Ave Unit 2
- 3615 Puhlman Ave
- 3464 Robinet Dr
- 3221 Herbert Ave Unit 2
- 3334 Gerold Dr
- 6646 Hearne Rd
- 6650 Hearne Rd
- 3833 Boudinot Ave







