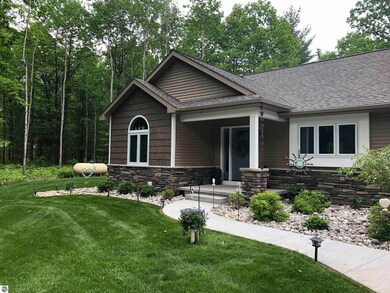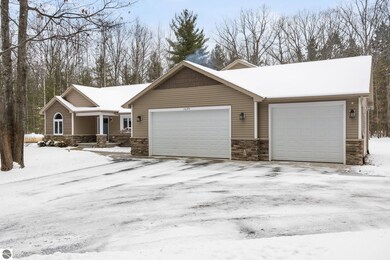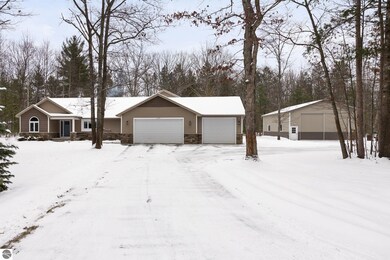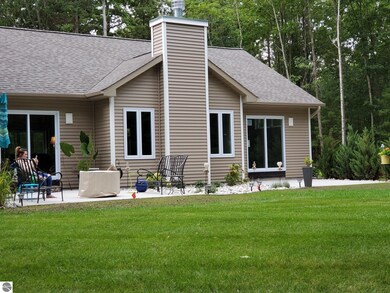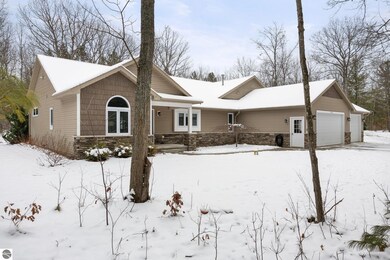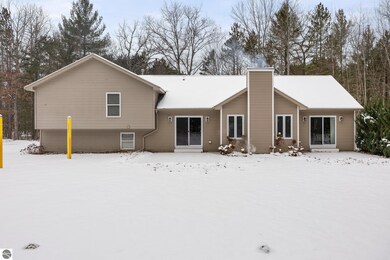
3699 Perla Rd Kingsley, MI 49649
Highlights
- Deck
- Wooded Lot
- Pole Barn
- Kingsley Area Middle School Rated A-
- Cathedral Ceiling
- Main Floor Primary Bedroom
About This Home
As of February 2025Welcome to your perfect woodland retreat! Discover this stunning home nestled on 2.57 acres of wooded privacy, just 10 minutes from downtown Traverse City. The open floor plan welcomes you with cathedral ceilings and a modern island kitchen that’s perfect for gathering. The main level features brand-new windows, flooding the space with natural light. This thoughtfully designed home offers five bedrooms, three of which include ensuite bathrooms, and 2 of which have custom closets to maximize storage and style. Stay comfortable year-round with a heat pump, a stone fireplace, air conditioning, and a heated 3-car garage with epoxy flooring. The 32x48 pole barn, with a 14 ft door, provides ample room for your projects or toys, while the sprinkler system keeps your outdoor spaces vibrant and inviting. Located on a county road (privately maintained), this home blends modern living with the peace and quiet of nature—all just a short drive from everything Traverse City has to offer.
Last Agent to Sell the Property
REMAX Bayshore - Union St TC License #6501148333 Listed on: 01/10/2025

Home Details
Home Type
- Single Family
Est. Annual Taxes
- $1,742
Year Built
- Built in 2000
Lot Details
- 2.57 Acre Lot
- Lot Dimensions are 344x326
- Sprinkler System
- Wooded Lot
- The community has rules related to zoning restrictions
Home Design
- Frame Construction
- Asphalt Roof
- Vinyl Siding
Interior Spaces
- 2,598 Sq Ft Home
- 2-Story Property
- Cathedral Ceiling
- Wood Burning Fireplace
- Basement Fills Entire Space Under The House
Kitchen
- Oven or Range
- Recirculated Exhaust Fan
- Microwave
- Dishwasher
- Kitchen Island
Bedrooms and Bathrooms
- 5 Bedrooms
- Primary Bedroom on Main
- Walk-In Closet
Laundry
- Dryer
- Washer
Parking
- 3 Car Attached Garage
- Garage Door Opener
Outdoor Features
- Deck
- Covered patio or porch
- Pole Barn
Utilities
- Forced Air Heating and Cooling System
- Well
- Water Softener is Owned
- Satellite Dish
Community Details
- M & B, Vlg Of Mayfield Community
Ownership History
Purchase Details
Purchase Details
Purchase Details
Purchase Details
Purchase Details
Similar Homes in Kingsley, MI
Home Values in the Area
Average Home Value in this Area
Purchase History
| Date | Type | Sale Price | Title Company |
|---|---|---|---|
| Deed | -- | -- | |
| Deed | $165,000 | -- | |
| Deed | $139,800 | -- | |
| Deed | $29,000 | -- | |
| Deed | $5,500 | -- |
Property History
| Date | Event | Price | Change | Sq Ft Price |
|---|---|---|---|---|
| 02/05/2025 02/05/25 | Sold | $625,000 | 0.0% | $241 / Sq Ft |
| 01/10/2025 01/10/25 | For Sale | $625,000 | -- | $241 / Sq Ft |
Tax History Compared to Growth
Tax History
| Year | Tax Paid | Tax Assessment Tax Assessment Total Assessment is a certain percentage of the fair market value that is determined by local assessors to be the total taxable value of land and additions on the property. | Land | Improvement |
|---|---|---|---|---|
| 2024 | $1,742 | $232,400 | $0 | $0 |
| 2023 | $1,668 | $173,000 | $0 | $0 |
| 2022 | $3,459 | $189,100 | $0 | $0 |
| 2021 | $3,359 | $173,000 | $0 | $0 |
| 2020 | $3,232 | $164,100 | $0 | $0 |
| 2019 | $2,279 | $115,000 | $0 | $0 |
| 2018 | $2,344 | $105,000 | $0 | $0 |
| 2017 | -- | $101,100 | $0 | $0 |
| 2016 | -- | $96,500 | $0 | $0 |
| 2014 | -- | $69,900 | $0 | $0 |
| 2012 | -- | $66,700 | $0 | $0 |
Agents Affiliated with this Home
-
Matthew Dakoske

Seller's Agent in 2025
Matthew Dakoske
RE/MAX Michigan
(231) 590-7722
749 Total Sales
-
Weston Buchan

Buyer's Agent in 2025
Weston Buchan
Real Estate One
(231) 590-4355
104 Total Sales
Map
Source: Northern Great Lakes REALTORS® MLS
MLS Number: 1930027
APN: 10-120-015-10
- 3637 Perla Ln
- 4267 Main St
- 4253 S Garfield Rd
- 2741 Danbury Rd
- 2705 Danbury Rd
- 2442 Pinehurst Trail
- 2489 Main Ave
- 10-121-001-20 Garfield Woods
- 1877 Pinehurst Trail
- 2609 Big Sky Rd
- 5238 Paradise Ranch Rd
- 5419 Paradise Ranch
- 2662 Yellowstone Rd
- 5921 Paradise Ranch
- 5956 Stagecoach Rd
- 6075 Mountain Sky Rd
- 3734 Torrey Pines Dr
- 1433 Elk Run
- 2187 River Highlands Ln
- 2133 River Highlands Ln

