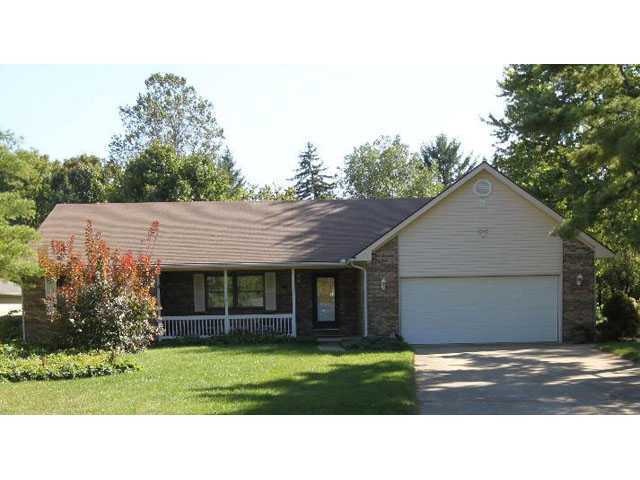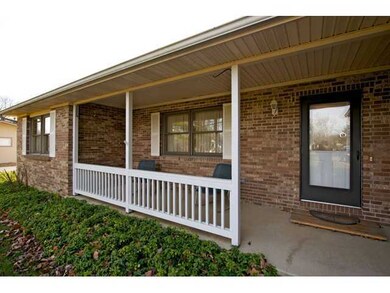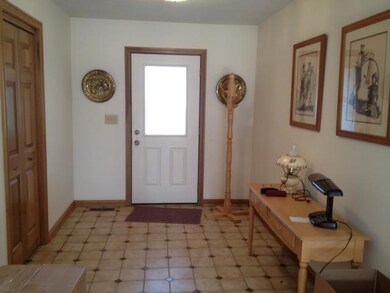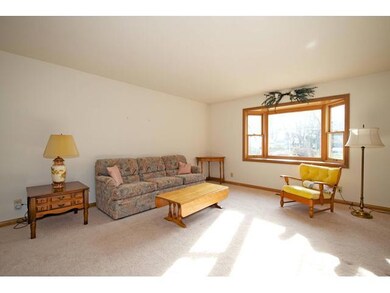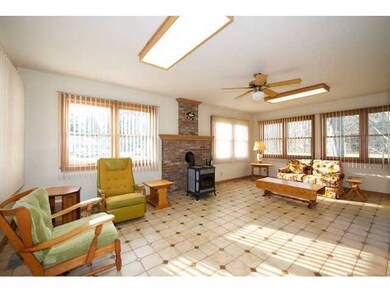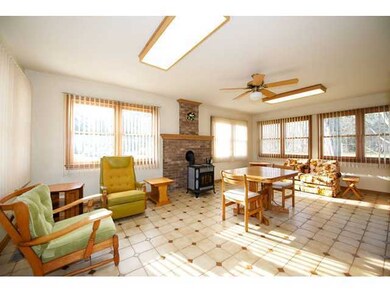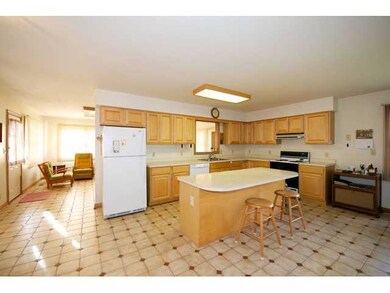
3699 Saturn Rd Hilliard, OH 43026
Estimated Value: $481,925 - $579,000
Highlights
- 0.67 Acre Lot
- Wood Burning Stove
- Fireplace
- Hilliard Tharp Sixth Grade Elementary School Rated A-
- Ranch Style House
- Attached Garage
About This Home
As of June 2013Beautiful 104x280 lot with mature trees in Hilliard Ohio. This ranch in Hilliard Ohio is over 2200 square feet with 3 bedrooms, 2.5 baths, island kitchen and attached 2 car garage. Finished basement with finished rec room and large workshop. Great country feeling close to Hilliard Ohio! Many great shops and eateries in Hilliard Ohio. Don't miss this gem!
Last Agent to Sell the Property
Susan Wainfor
HER, Realtors Listed on: 12/06/2012
Last Buyer's Agent
Stephanie Hampton
Coldwell Banker Realty
Home Details
Home Type
- Single Family
Year Built
- Built in 1992
Lot Details
- 0.67
Parking
- Attached Garage
Home Design
- Ranch Style House
- Brick Exterior Construction
- Vinyl Siding
Interior Spaces
- 2,232 Sq Ft Home
- Fireplace
- Wood Burning Stove
- Insulated Windows
- Family Room
- Basement
- Recreation or Family Area in Basement
- Laundry on main level
Kitchen
- Electric Range
- Dishwasher
Bedrooms and Bathrooms
- 3 Main Level Bedrooms
Utilities
- Central Air
- Heating System Uses Gas
- Well
Additional Features
- Patio
- 0.67 Acre Lot
Listing and Financial Details
- Assessor Parcel Number 200-001305
Ownership History
Purchase Details
Home Financials for this Owner
Home Financials are based on the most recent Mortgage that was taken out on this home.Purchase Details
Similar Homes in Hilliard, OH
Home Values in the Area
Average Home Value in this Area
Purchase History
| Date | Buyer | Sale Price | Title Company |
|---|---|---|---|
| Herth Donald J | $260,000 | None Available | |
| Marshall Donald G | -- | -- |
Mortgage History
| Date | Status | Borrower | Loan Amount |
|---|---|---|---|
| Open | Herth Donald J | $215,100 | |
| Closed | Herth Donald J | $250,000 |
Property History
| Date | Event | Price | Change | Sq Ft Price |
|---|---|---|---|---|
| 06/28/2013 06/28/13 | Sold | $260,000 | -10.3% | $116 / Sq Ft |
| 05/29/2013 05/29/13 | Pending | -- | -- | -- |
| 12/06/2012 12/06/12 | For Sale | $290,000 | -- | $130 / Sq Ft |
Tax History Compared to Growth
Tax History
| Year | Tax Paid | Tax Assessment Tax Assessment Total Assessment is a certain percentage of the fair market value that is determined by local assessors to be the total taxable value of land and additions on the property. | Land | Improvement |
|---|---|---|---|---|
| 2024 | $9,254 | $138,180 | $36,890 | $101,290 |
| 2023 | $7,531 | $138,180 | $36,890 | $101,290 |
| 2022 | $7,470 | $108,510 | $54,150 | $54,360 |
| 2021 | $7,466 | $108,510 | $54,150 | $54,360 |
| 2020 | $8,912 | $129,860 | $54,150 | $75,710 |
| 2019 | $9,024 | $111,510 | $47,110 | $64,400 |
| 2018 | $8,493 | $111,510 | $47,110 | $64,400 |
| 2017 | $8,724 | $111,510 | $47,110 | $64,400 |
| 2016 | $8,458 | $96,920 | $22,230 | $74,690 |
| 2015 | $7,993 | $96,920 | $22,230 | $74,690 |
| 2014 | $8,007 | $96,920 | $22,230 | $74,690 |
| 2013 | $3,982 | $92,295 | $21,175 | $71,120 |
Agents Affiliated with this Home
-
S
Seller's Agent in 2013
Susan Wainfor
HER, Realtors
-
S
Buyer's Agent in 2013
Stephanie Hampton
Coldwell Banker Realty
Map
Source: Columbus and Central Ohio Regional MLS
MLS Number: 212039403
APN: 200-001305
- 3445 Darbyshire Dr
- 3318 Darbyshire Dr
- 3578 Braidwood Dr
- 4580 Astral Dr
- 3387 River Narrows Rd
- 4159 Cloudberry Ct
- 3867 Braidwood Dr
- 3439 River Landings Blvd
- 3456 Anchorage Ln
- 3755 Stoneybrook Ct
- 4371 Latin Ln Unit 122
- 3717 Heatherglen Dr
- 4580 Helston Ct
- 2790 Alliston Ct
- 3429 Stonevista Ln
- 3434 Fishinger Rd
- 4359 Shire Cove Rd
- 4391 Shire Cove Rd
- 3957 Kul Cir N
- 3950 Riverside Dr
- 3699 Saturn Rd
- 3685 Saturn Rd
- 3725 Saturn Rd
- 3745 Saturn Rd
- 3710 Schirtzinger Rd
- 3690 Schirtzinger Rd
- 3730 Schirtzinger Rd
- 3765 Saturn Rd
- 3700 Saturn Rd
- 3670 Schirtzinger Rd
- 3720 Saturn Rd
- 3680 Saturn Rd
- 3750 Schirtzinger Rd
- 3740 Saturn Rd
- 3663 Saturn Rd
- 3785 Saturn Rd
- 3660 Saturn Rd
- 3760 Saturn Rd
- 3770 Schirtzinger Rd
- 3640 Schirtzinger Rd
