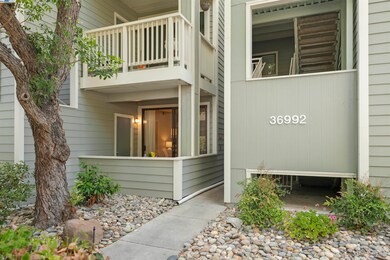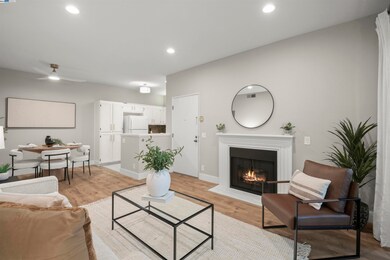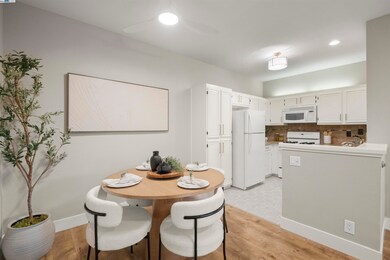
36992 Meadowbrook Common Unit 102 Fremont, CA 94536
Centerville District NeighborhoodEstimated payment $3,096/month
Highlights
- In Ground Pool
- Gated Community
- Contemporary Architecture
- Oliveira Elementary School Rated A
- 147,233 Sq Ft lot
- Cooling Available
About This Home
Discover comfort and convenience in this beautifully updated 1-bedroom, 1-bath condo, ideally located in the sought-after gated Meadowbrook community. This ground-floor unit offers a spacious layout with an updated kitchen, in-unit laundry, a cozy gas fireplace, and a generous living/dining area that opens to a private patio—perfect for relaxing or entertaining. Enjoy the ease of one assigned covered parking space plus ample guest parking. Meadowbrook’s resort-style amenities include two sparkling pools, hot tubs, lush greenbelts, and secure gated access. The HOA covers water, garbage, exterior maintenance, hazard insurance, and more—making for low-maintenance living. Ideally situated near BART, the ACE train, major freeways, shopping, dining, schools, Alameda Creek Trail, and Quarry Lakes Regional Park, this home offers the best of both convenience and tranquility. Don’t miss this incredible opportunity to own a stylish, move-in-ready home in a prime location!
Property Details
Home Type
- Condominium
Est. Annual Taxes
- $2,375
Year Built
- Built in 1987
HOA Fees
- $690 Monthly HOA Fees
Parking
- Carport
Home Design
- Contemporary Architecture
- Composition Roof
Interior Spaces
- 1-Story Property
- Living Room with Fireplace
Kitchen
- Gas Range
- Free-Standing Range
- Microwave
- Dishwasher
Flooring
- Linoleum
- Laminate
- Tile
Bedrooms and Bathrooms
- 1 Bedroom
- 1 Full Bathroom
Laundry
- Laundry closet
- Dryer
- Washer
Pool
- In Ground Pool
- Spa
- Fence Around Pool
Utilities
- Cooling Available
- Forced Air Heating System
Listing and Financial Details
- Assessor Parcel Number 5011816459
Community Details
Overview
- Association fees include common area maintenance, common heating, common hot water, exterior maintenance, hazard insurance, management fee, reserves, security/gate fee, trash, water/sewer, insurance, ground maintenance
- Meadowbrook HOA, Phone Number (925) 746-0542
- Meadowbrook Subdivision
- Greenbelt
Recreation
- Community Pool
Security
- Gated Community
Map
Home Values in the Area
Average Home Value in this Area
Tax History
| Year | Tax Paid | Tax Assessment Tax Assessment Total Assessment is a certain percentage of the fair market value that is determined by local assessors to be the total taxable value of land and additions on the property. | Land | Improvement |
|---|---|---|---|---|
| 2024 | $2,375 | $146,532 | $43,959 | $102,573 |
| 2023 | $2,296 | $143,660 | $43,098 | $100,562 |
| 2022 | $2,244 | $140,843 | $42,253 | $98,590 |
| 2021 | $2,201 | $138,081 | $41,424 | $96,657 |
| 2020 | $2,121 | $136,667 | $41,000 | $95,667 |
| 2019 | $2,101 | $133,988 | $40,196 | $93,792 |
| 2018 | $2,058 | $131,362 | $39,408 | $91,954 |
| 2017 | $2,008 | $128,787 | $38,636 | $90,151 |
| 2016 | $1,961 | $126,261 | $37,878 | $88,383 |
| 2015 | $1,921 | $124,366 | $37,310 | $87,056 |
| 2014 | $1,886 | $121,930 | $36,579 | $85,351 |
Property History
| Date | Event | Price | Change | Sq Ft Price |
|---|---|---|---|---|
| 07/17/2025 07/17/25 | For Sale | $399,000 | -- | $559 / Sq Ft |
Purchase History
| Date | Type | Sale Price | Title Company |
|---|---|---|---|
| Interfamily Deed Transfer | -- | None Available | |
| Grant Deed | $119,000 | Old Republic Title Company | |
| Grant Deed | $306,500 | New Century Title Company | |
| Interfamily Deed Transfer | -- | -- | |
| Deed | -- | -- | |
| Trustee Deed | $83,192 | -- | |
| Corporate Deed | -- | First American Title Ins Co |
Mortgage History
| Date | Status | Loan Amount | Loan Type |
|---|---|---|---|
| Open | $89,000 | New Conventional | |
| Previous Owner | $61,300 | Credit Line Revolving | |
| Previous Owner | $245,200 | Unknown | |
| Previous Owner | $135,000 | Stand Alone Refi Refinance Of Original Loan |
Similar Homes in Fremont, CA
Source: Bay East Association of REALTORS®
MLS Number: 41105185
APN: 501-1816-459-00
- 36996 Meadowbrook Common Unit 104
- 3443 Pepperwood Terrace Unit 301
- 3388 Red Cedar Terrace
- 3507 Buttonwood Terrace Unit 203
- 3685 Nutwood Terrace Unit 313
- 3550 Buttonwood Terrace Unit 113
- 3449 Foxtail Terrace Unit LU101
- 3439 Foxtail Terrace
- 3413 Foxtail Terrace Unit LU245
- 36590 Dawson St
- 37357 Sequoia Rd
- 37342 Sequoia Rd
- 37337 Ortega Common
- 37336 Duckling Terrace
- 37107 Holly St
- 37420 Gillett Rd
- 37405 Gillett Rd
- 3356 Hudson Place
- 36092 Blair Place
- 2579 Bishop Ave
- 3402 Pinewood Terrace Unit 211
- 3454 Bridgewood Terrace Unit 114
- 37155 Aspenwood Common Unit 206
- 3888 Artist Walk Common
- 2999 Sequoia Common
- 37675 Fremont Blvd
- 4252 Alder Ave
- 4117 Argyle Ct Unit B
- 37811 Fremont Blvd
- 37950 Fremont Blvd
- 4444 Hansen Ave
- 4065 Abbey Terrace Unit FL2-ID1725
- 38000 Camden St
- 38050 Fremont Blvd
- 35995 Fremont Blvd
- 4401 Central Ave
- 4444 Central Ave
- 3750 Tamayo St
- 38455 Bronson St Unit 223
- 38455 Bronson St Unit 128






