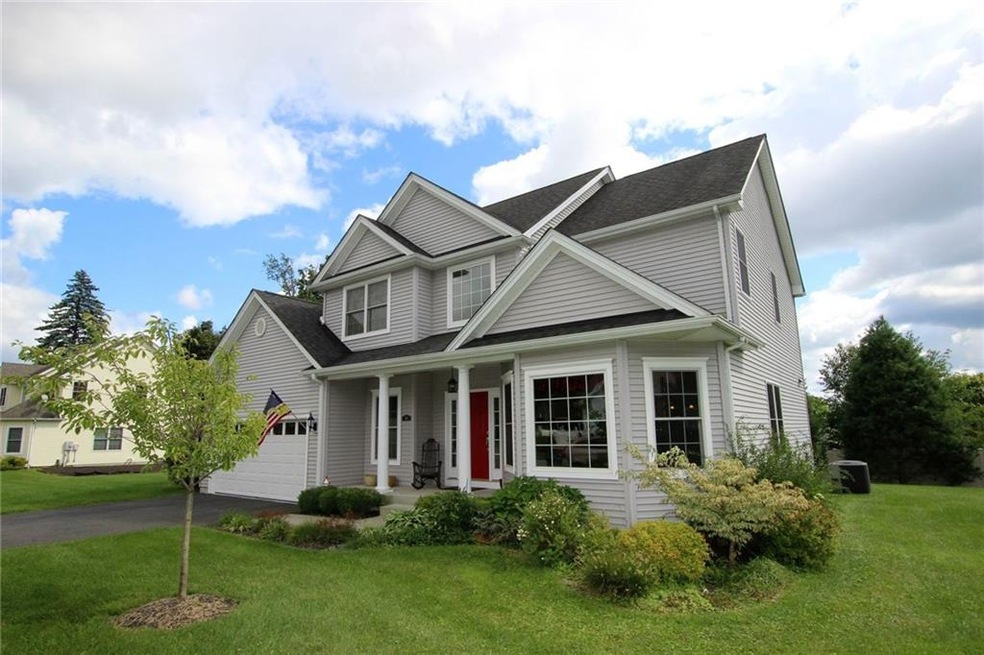
36A Golden Hill Rd Danbury, CT 06811
Highlights
- Health Club
- Open Floorplan
- Deck
- Medical Services
- Colonial Architecture
- Attic
About This Home
As of June 2022Situated on a half acre in a private cul-de-sac this center stair colonial has an open floor plan& an extended deck; perfect for entertaining.Built in 2007, the kitchen features a 7ft island, Wolf gas range, stainless steel appliances, tiled backsplash, under cabinet lighting & granite counters. 9ft ceilings & oak floors on the first floor w/gas fireplace and true surround sound in the family room.Upstairs you'll find four bedrooms and two full baths.The beautiful master bedroom suite has a walk-in closet & tray ceiling. A large masterbath w/soaking tub and stand alone shower. Huge unfinished basement with 9ft ceilings. Central air, central vacuum, propane heat, whole house stand by generator, and irrigation. Minutes from i84 and shopping.
Home Details
Home Type
- Single Family
Est. Annual Taxes
- $8,641
Year Built
- 2007
Lot Details
- 0.46 Acre Lot
- Level Lot
Home Design
- Colonial Architecture
- Vinyl Siding
Interior Spaces
- 2,845 Sq Ft Home
- Open Floorplan
- 1 Fireplace
- Thermal Windows
- Attic or Crawl Hatchway Insulated
Kitchen
- Oven or Range
- Dishwasher
Bedrooms and Bathrooms
- 4 Bedrooms
Basement
- Basement Fills Entire Space Under The House
- Interior Basement Entry
- Basement Hatchway
- Basement Storage
Parking
- 2 Car Attached Garage
- Parking Deck
- Private Driveway
Outdoor Features
- Deck
Location
- Property is near shops
- Property is near a golf course
Utilities
- Zoned Heating and Cooling System
- Heating System Uses Natural Gas
Community Details
Amenities
- Medical Services
Recreation
- Health Club
- Putting Green
Ownership History
Purchase Details
Home Financials for this Owner
Home Financials are based on the most recent Mortgage that was taken out on this home.Purchase Details
Home Financials for this Owner
Home Financials are based on the most recent Mortgage that was taken out on this home.Purchase Details
Home Financials for this Owner
Home Financials are based on the most recent Mortgage that was taken out on this home.Similar Homes in Danbury, CT
Home Values in the Area
Average Home Value in this Area
Purchase History
| Date | Type | Sale Price | Title Company |
|---|---|---|---|
| Warranty Deed | $685,000 | None Available | |
| Warranty Deed | $455,000 | -- | |
| Warranty Deed | $599,900 | -- |
Mortgage History
| Date | Status | Loan Amount | Loan Type |
|---|---|---|---|
| Open | $50,000 | Stand Alone Refi Refinance Of Original Loan | |
| Open | $548,000 | Purchase Money Mortgage | |
| Previous Owner | $364,000 | New Conventional | |
| Previous Owner | $339,000 | Stand Alone Refi Refinance Of Original Loan | |
| Previous Owner | $351,500 | No Value Available | |
| Previous Owner | $350,000 | Purchase Money Mortgage |
Property History
| Date | Event | Price | Change | Sq Ft Price |
|---|---|---|---|---|
| 06/01/2022 06/01/22 | Sold | $685,000 | 0.0% | $241 / Sq Ft |
| 05/02/2022 05/02/22 | Pending | -- | -- | -- |
| 03/30/2022 03/30/22 | For Sale | $685,000 | +50.5% | $241 / Sq Ft |
| 12/05/2016 12/05/16 | Sold | $455,000 | -5.2% | $160 / Sq Ft |
| 11/05/2016 11/05/16 | Pending | -- | -- | -- |
| 09/10/2016 09/10/16 | For Sale | $479,900 | -- | $169 / Sq Ft |
Tax History Compared to Growth
Tax History
| Year | Tax Paid | Tax Assessment Tax Assessment Total Assessment is a certain percentage of the fair market value that is determined by local assessors to be the total taxable value of land and additions on the property. | Land | Improvement |
|---|---|---|---|---|
| 2025 | $10,832 | $433,440 | $83,720 | $349,720 |
| 2024 | $10,593 | $433,440 | $83,720 | $349,720 |
| 2023 | $10,112 | $433,440 | $83,720 | $349,720 |
| 2022 | $8,714 | $308,800 | $76,900 | $231,900 |
| 2021 | $8,523 | $308,800 | $76,900 | $231,900 |
| 2020 | $8,523 | $308,800 | $76,900 | $231,900 |
| 2019 | $8,523 | $308,800 | $76,900 | $231,900 |
| 2018 | $8,523 | $308,800 | $76,900 | $231,900 |
| 2017 | $8,723 | $301,300 | $73,200 | $228,100 |
| 2016 | $8,641 | $301,300 | $73,200 | $228,100 |
| 2015 | $8,515 | $301,300 | $73,200 | $228,100 |
| 2014 | $8,316 | $301,300 | $73,200 | $228,100 |
Agents Affiliated with this Home
-
Gregor Vidmar

Seller's Agent in 2022
Gregor Vidmar
Patriot Realty Group
(203) 554-3113
13 in this area
22 Total Sales
-
Sarah Becker

Buyer's Agent in 2022
Sarah Becker
Finish Line Realty
(203) 733-5999
20 in this area
45 Total Sales
-
Matt Rose

Seller's Agent in 2016
Matt Rose
Keller Williams Realty
(203) 884-8900
143 in this area
383 Total Sales
Map
Source: SmartMLS
MLS Number: F10166284
APN: DANB-000011H-000000-000281
- 5 Golden Hill Ave
- 17 Alan Ave
- 1 Farm St
- 2 Fern St
- 4 Stratton Place
- 38 Padanaram Ave Unit 24
- 44 Clapboard Ridge Rd
- 10 Thorpe St Unit 12
- 8 Smith St
- 59 Rowan St
- 5 -7-9 Patch St
- 7 Padanaram Rd Unit 75
- 7 Padanaram Rd Unit 184
- 25 Padanaram Rd Unit 13
- 20 Oakland Ave Unit 3B
- 1 Dogwood Dr
- 140 Franklin Street Extension
- 60 Padanaram Rd Unit 53
- 16 Dogwood Dr
- 29 Griffing Ave
