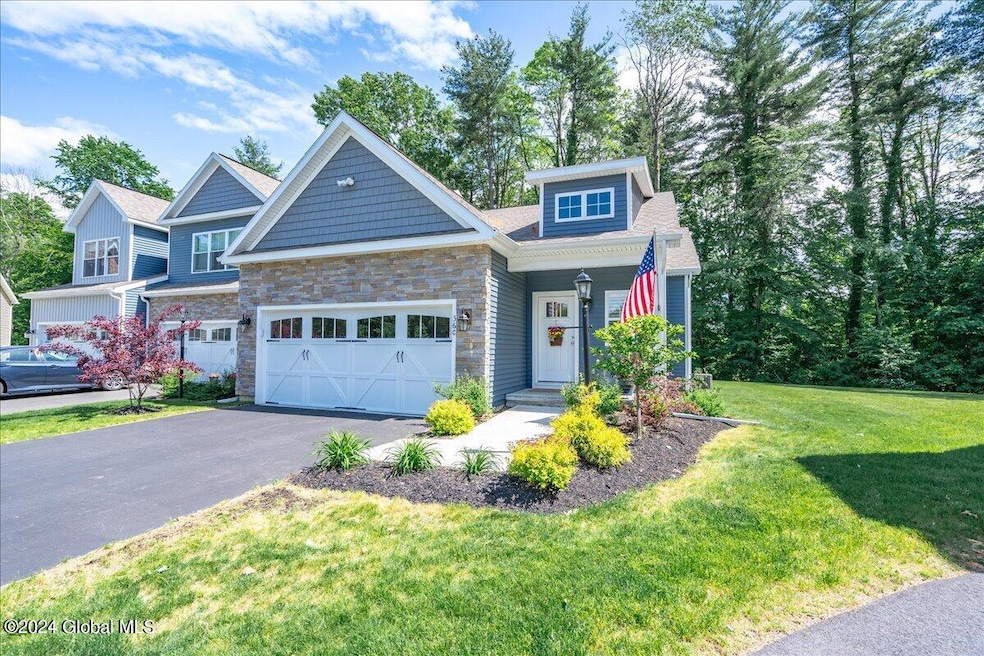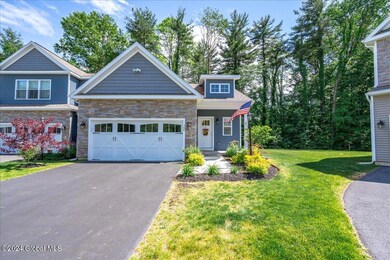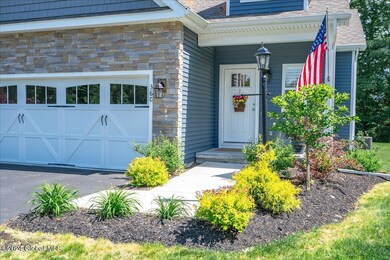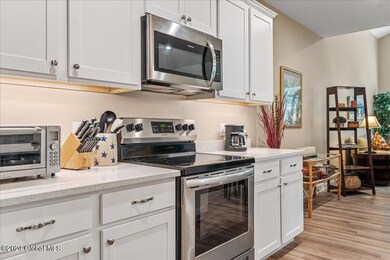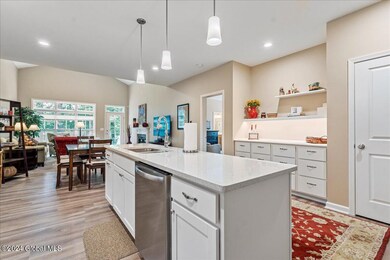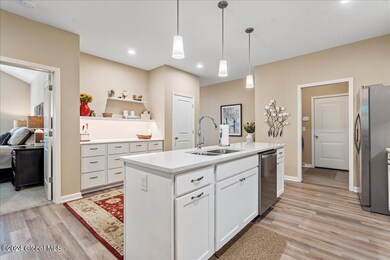36C Idared Ln Clifton Park, NY 12065
Halfmoon NeighborhoodHighlights
- Wooded Lot
- Ranch Style House
- Cul-De-Sac
- Shatekon Elementary School Rated A-
- Stone Countertops
- Plantation Shutters
About This Home
As of September 2024Live the maintenance free lifestyle! Make this fabulous two year old ranch style townhome in Orchard Pointe, your next home. This turn key one level home has all of the modern conveniences & finishing touches you desire. You will be amazed by the striking quartz top kitchen featuring an island centerpiece and a custom buffet sideboard, perfect for hosting gatherings or simply enjoying everyday meals. Stay cozy on wintry evenings by the gas fireplace, The open floor plan and vaulted ceilings amplify the sense of space. Spacious Primary bedroom with custom cabinetry closet. Plantation shutter window treatments in bedrooms. This perfect cul-de-sac location is quick access to all that Clifton Park and Halfmoon have to offer. Don't miss out - Call today!
Townhouse Details
Home Type
- Townhome
Est. Annual Taxes
- $6,655
Year Built
- Built in 2022
Lot Details
- Lot Dimensions are 11x223x149x232
- Cul-De-Sac
- Landscaped
- Wooded Lot
HOA Fees
- $139 Monthly HOA Fees
Parking
- 2 Car Attached Garage
- Garage Door Opener
- Driveway
Home Design
- Ranch Style House
- Shingle Roof
- Stone Siding
- Vinyl Siding
- Concrete Perimeter Foundation
Interior Spaces
- 1,500 Sq Ft Home
- Built-In Features
- Gas Fireplace
- Plantation Shutters
- Entrance Foyer
- Living Room with Fireplace
- Dining Room
- Carpet
- Unfinished Basement
- Basement Fills Entire Space Under The House
- Home Security System
Kitchen
- Electric Oven
- Microwave
- Kitchen Island
- Stone Countertops
- Disposal
Bedrooms and Bathrooms
- 2 Bedrooms
- Walk-In Closet
- Bathroom on Main Level
- 2 Full Bathrooms
Laundry
- Laundry Room
- Washer and Dryer
Schools
- Shenendehowa High School
Utilities
- Forced Air Heating and Cooling System
- 200+ Amp Service
Listing and Financial Details
- Legal Lot and Block 35.1 / 1
- Assessor Parcel Number 272.73-1-35.1
Community Details
Overview
- Association fees include ground maintenance
Security
- Carbon Monoxide Detectors
- Fire and Smoke Detector
Map
Home Values in the Area
Average Home Value in this Area
Property History
| Date | Event | Price | Change | Sq Ft Price |
|---|---|---|---|---|
| 09/05/2024 09/05/24 | Sold | $475,000 | 0.0% | $317 / Sq Ft |
| 06/25/2024 06/25/24 | Pending | -- | -- | -- |
| 05/29/2024 05/29/24 | For Sale | $474,900 | +33.4% | $317 / Sq Ft |
| 06/24/2022 06/24/22 | Sold | $356,038 | +1.7% | $237 / Sq Ft |
| 06/24/2022 06/24/22 | Pending | -- | -- | -- |
| 06/24/2022 06/24/22 | For Sale | $349,985 | -- | $233 / Sq Ft |
Source: Global MLS
MLS Number: 202418166
- 1 and 3 Oak Hill Dr
- 12B Macoun Dr
- 4B Inglewood Dr
- 7 Bradley Cir
- L 79 U S Highway 9
- L12.3 U S Highway 9
- 68 Cemetery Rd
- 13 Willowbrook Terrace
- 49 New Netherland Way
- 16 New Netherland Way
- 9 Werner Rd
- 49 Deer Run Hollow
- 23 Plant Rd
- 4 Avocado Ct
- 670 Maxwell Rd
- 1 Ipa Ln
- 1 Maxwell Dr
- 3 Ipa Ln
- 674 Maxwell Rd
- 8 Nutmeg Ct
