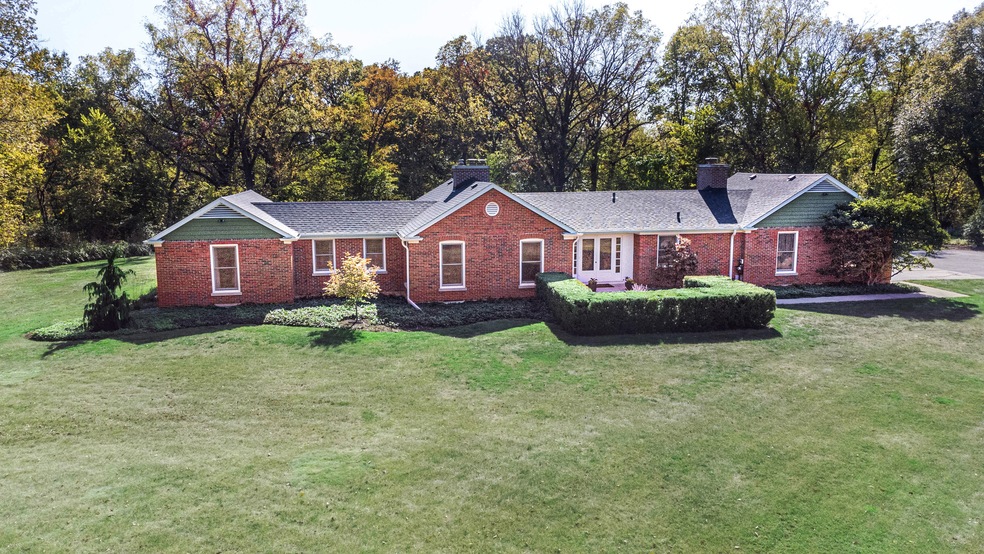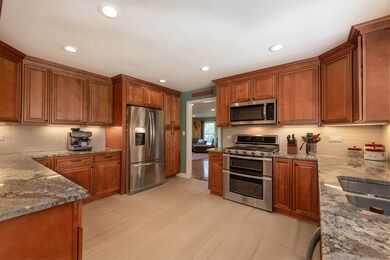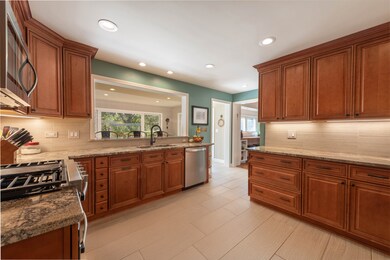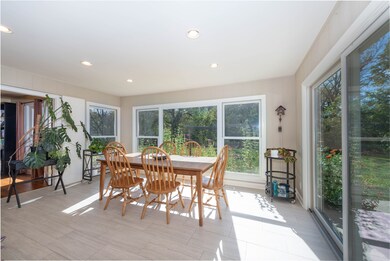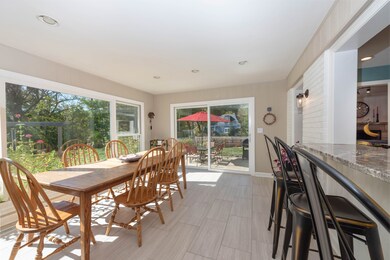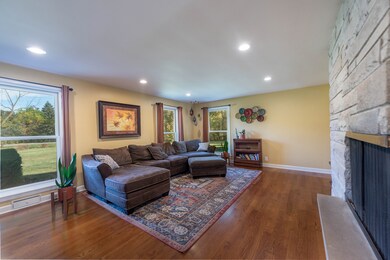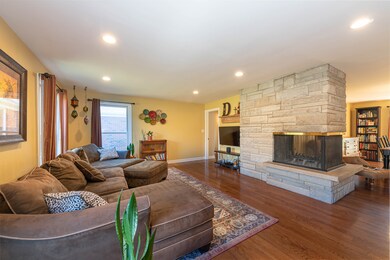
36W231 Crane Rd Unit 1 Saint Charles, IL 60175
Wildrose NeighborhoodHighlights
- Landscaped Professionally
- Family Room with Fireplace
- Wooded Lot
- Wild Rose Elementary School Rated A
- Recreation Room
- Ranch Style House
About This Home
As of January 2025Awesome all brick ranch on a 2.75 wooded acre lot in an estate setting on Crane road with a 600 ft deep lot! The kitchen has been beautifully updated. The formal living room has an amazing multi-sided stone fireplace and opens to a spacious dining room. There is a cozy family room with a fireplace and a full bay window. The 4 season sunroom has a wall of windows and is accessed from the kitchen and dining room. Updates include a newer roof, windows, updated kitchen, LP smart siding, plumbing, downspouts and gutters and rebuilt chimneys. All bedrooms are Spacious. The finished basement provides lots of extra living space and has a third fireplace!
Last Agent to Sell the Property
Baird & Warner Fox Valley - Geneva License #471002108 Listed on: 10/17/2024

Home Details
Home Type
- Single Family
Est. Annual Taxes
- $9,989
Year Built
- Built in 1957
Lot Details
- 2.75 Acre Lot
- Lot Dimensions are 200x600
- Landscaped Professionally
- Paved or Partially Paved Lot
- Wooded Lot
Parking
- 2 Car Attached Garage
- Garage Transmitter
- Garage Door Opener
- Driveway
- Parking Space is Owned
Home Design
- Ranch Style House
- Brick Exterior Construction
- Asphalt Roof
- Concrete Perimeter Foundation
Interior Spaces
- 2,515 Sq Ft Home
- Double Sided Fireplace
- Wood Burning Fireplace
- Family Room with Fireplace
- 3 Fireplaces
- Living Room with Fireplace
- Formal Dining Room
- Recreation Room
- Sun or Florida Room
- Home Security System
Kitchen
- Range
- Dishwasher
Flooring
- Wood
- Carpet
- Ceramic Tile
Bedrooms and Bathrooms
- 4 Bedrooms
- 4 Potential Bedrooms
Laundry
- Laundry Room
- Laundry on main level
- Dryer
- Washer
Finished Basement
- Partial Basement
- Sump Pump
- Fireplace in Basement
Outdoor Features
- Patio
Schools
- Wild Rose Elementary School
- Haines Middle School
- St Charles North High School
Utilities
- Forced Air Zoned Heating and Cooling System
- Heating System Uses Natural Gas
- Well
- Water Softener is Owned
- Private or Community Septic Tank
Listing and Financial Details
- Homeowner Tax Exemptions
Ownership History
Purchase Details
Home Financials for this Owner
Home Financials are based on the most recent Mortgage that was taken out on this home.Purchase Details
Home Financials for this Owner
Home Financials are based on the most recent Mortgage that was taken out on this home.Purchase Details
Home Financials for this Owner
Home Financials are based on the most recent Mortgage that was taken out on this home.Purchase Details
Purchase Details
Purchase Details
Home Financials for this Owner
Home Financials are based on the most recent Mortgage that was taken out on this home.Similar Homes in the area
Home Values in the Area
Average Home Value in this Area
Purchase History
| Date | Type | Sale Price | Title Company |
|---|---|---|---|
| Warranty Deed | $650,000 | Chicago Title Insurance Compan | |
| Warranty Deed | $650,000 | Chicago Title Insurance Compan | |
| Warranty Deed | $275,000 | Chicago Title Insurance Co | |
| Quit Claim Deed | -- | Chicago Title Insurance Co | |
| Quit Claim Deed | -- | Chicago Title Insurance Co | |
| Warranty Deed | -- | None Available | |
| Interfamily Deed Transfer | -- | None Available | |
| Interfamily Deed Transfer | -- | Advanced Title Services Inc |
Mortgage History
| Date | Status | Loan Amount | Loan Type |
|---|---|---|---|
| Open | $520,000 | New Conventional | |
| Closed | $520,000 | New Conventional | |
| Previous Owner | $78,750 | Credit Line Revolving | |
| Previous Owner | $240,000 | New Conventional | |
| Previous Owner | $215,000 | Adjustable Rate Mortgage/ARM | |
| Previous Owner | $50,000 | Unknown | |
| Previous Owner | $240,000 | New Conventional | |
| Previous Owner | $10,000 | Unknown | |
| Previous Owner | $292,000 | Unknown | |
| Previous Owner | $235,000 | Fannie Mae Freddie Mac | |
| Previous Owner | $190,000 | Credit Line Revolving | |
| Previous Owner | $180,000 | Unknown | |
| Previous Owner | $145,000 | Unknown | |
| Previous Owner | $100,000 | No Value Available |
Property History
| Date | Event | Price | Change | Sq Ft Price |
|---|---|---|---|---|
| 01/03/2025 01/03/25 | Sold | $650,000 | 0.0% | $258 / Sq Ft |
| 10/19/2024 10/19/24 | Pending | -- | -- | -- |
| 10/18/2024 10/18/24 | For Sale | $650,000 | -- | $258 / Sq Ft |
Tax History Compared to Growth
Tax History
| Year | Tax Paid | Tax Assessment Tax Assessment Total Assessment is a certain percentage of the fair market value that is determined by local assessors to be the total taxable value of land and additions on the property. | Land | Improvement |
|---|---|---|---|---|
| 2023 | $9,989 | $139,805 | $57,078 | $82,727 |
| 2022 | $9,910 | $135,556 | $60,297 | $75,259 |
| 2021 | $9,343 | $129,212 | $57,475 | $71,737 |
| 2020 | $8,675 | $118,947 | $56,403 | $62,544 |
| 2019 | $8,517 | $116,592 | $55,286 | $61,306 |
| 2018 | $9,094 | $123,822 | $55,725 | $68,097 |
| 2017 | $8,859 | $119,589 | $53,820 | $65,769 |
| 2016 | $9,073 | $112,448 | $51,930 | $60,518 |
| 2015 | -- | $109,730 | $51,370 | $58,360 |
| 2014 | -- | $109,935 | $51,370 | $58,565 |
| 2013 | -- | $109,246 | $51,884 | $57,362 |
Agents Affiliated with this Home
-
Paul Chadwick

Seller's Agent in 2025
Paul Chadwick
Baird Warner
(630) 802-9406
5 in this area
152 Total Sales
-
Lisa Schutz

Seller Co-Listing Agent in 2025
Lisa Schutz
Baird Warner
(630) 205-2162
5 in this area
137 Total Sales
-
Marzena Castillo
M
Buyer's Agent in 2025
Marzena Castillo
Baird Warner
(773) 516-1541
1 in this area
12 Total Sales
Map
Source: Midwest Real Estate Data (MRED)
MLS Number: 12185721
APN: 09-21-276-003
- 4N749 Old Farm Rd
- 4N575 Old Quarry Rd
- 6 Lakewood Cir
- 36 Lakewood Cir
- 36W525 Wild Rose Rd
- 63 Lakewood Cir
- 36W722 Crane Rd
- 5N024 Il Route 31
- 3302 Greenwood Ln
- 36W442 Hunters Gate Rd
- 5N259 Wilton Croft Rd
- 6N853 State Route 31
- 218 Delnor Ave
- 875 Country Club Rd
- 115 Lewis Ct
- lot 012 Tuscola Ave
- 224 Millington Way
- 3N802 Bittersweet Rd
- 4156 Meadow View Dr
- 4N307 Knoll Creek Dr
