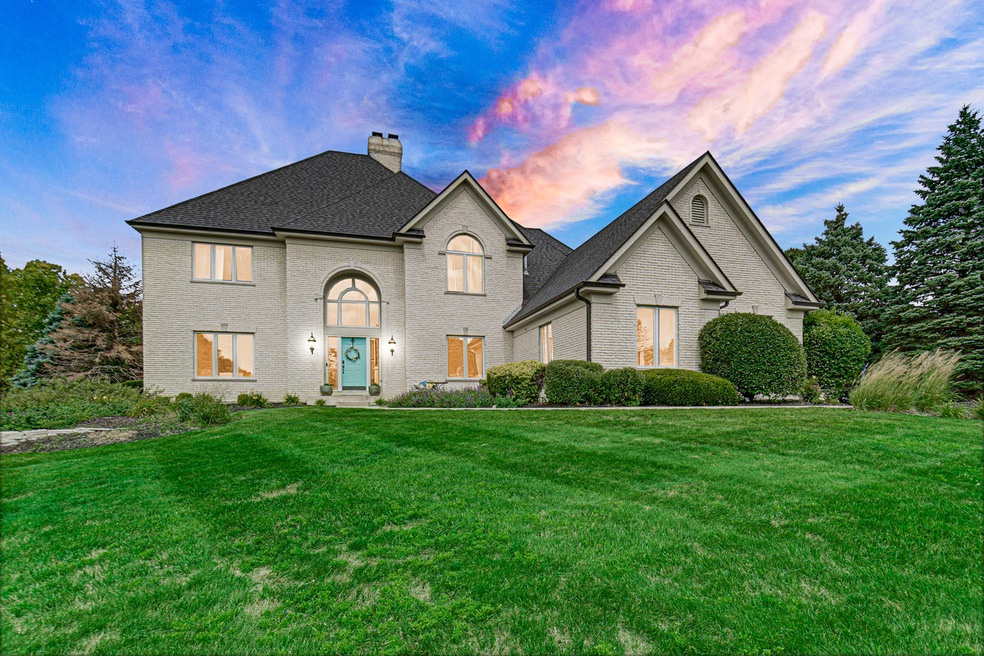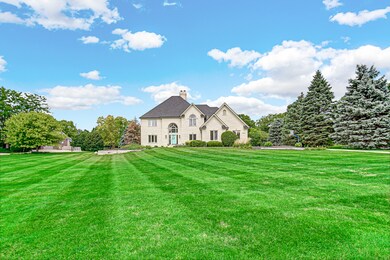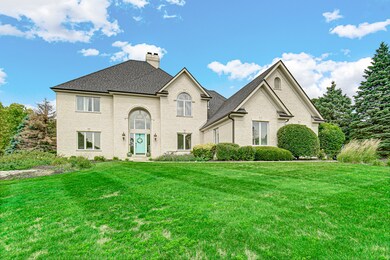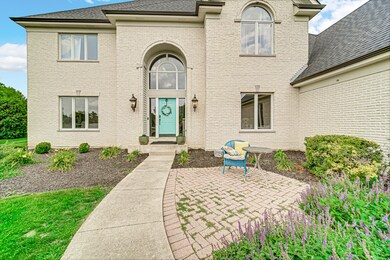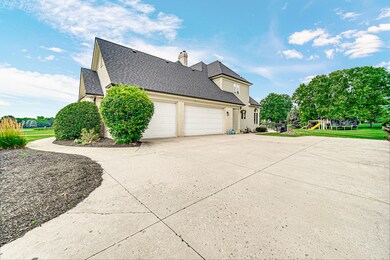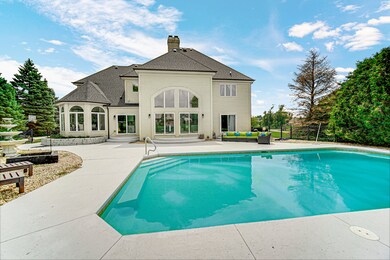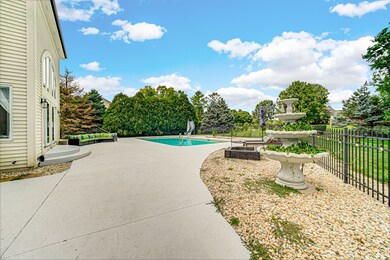
36W814 W Ridgewood Ln Unit 2 Saint Charles, IL 60175
Novak Park NeighborhoodHighlights
- Home Theater
- In Ground Pool
- Fireplace in Primary Bedroom
- Wild Rose Elementary School Rated A
- 1.2 Acre Lot
- Vaulted Ceiling
About This Home
As of November 2023Custom Built Home with POOL located on a sprawling 1.2+ acre mature lot in the highly sought out Red Gate Estates Subdivision! A dramatic, 2-story foyer, and living space with 3 story brick FP. Brand new large Gourmet Chef's Kitchen, featuring a sizable custom island, hood, Thermador double oven, Bosch gas range, and dovetail + soft close cabinetry. A large first floor bedroom with an en-suite bathroom. Lots of updates including basement remodel with industrial ceiling, beautiful wet bar, theater area, and polished concrete floors (2021). New HVAC system (2022), 2 new water heaters, new pool heater and pump. New Roof & gutters (2021), Pool & Deck resurfaced (2023). No detail has been spared throughout this home with 6,500 plus square feet of indoor living space and large spectacular outdoor entertaining area.
Last Agent to Sell the Property
City Gate Real Estate Inc. License #471021641 Listed on: 08/17/2023
Home Details
Home Type
- Single Family
Est. Annual Taxes
- $11,979
Year Built
- Built in 1995 | Remodeled in 2021
Lot Details
- 1.2 Acre Lot
- Lot Dimensions are 247x312x132x271
HOA Fees
- $33 Monthly HOA Fees
Parking
- 3.5 Car Attached Garage
- Heated Garage
- Garage Door Opener
- Driveway
- Parking Included in Price
Home Design
- Traditional Architecture
- Asphalt Roof
- Concrete Perimeter Foundation
Interior Spaces
- 3,797 Sq Ft Home
- 2-Story Property
- Wet Bar
- Bar Fridge
- Vaulted Ceiling
- Gas Log Fireplace
- Family Room
- Living Room with Fireplace
- Formal Dining Room
- Home Theater
- Wood Flooring
Kitchen
- Double Oven
- Microwave
- Dishwasher
Bedrooms and Bathrooms
- 4 Bedrooms
- 4 Potential Bedrooms
- Main Floor Bedroom
- Fireplace in Primary Bedroom
- In-Law or Guest Suite
- Bathroom on Main Level
- Dual Sinks
- Separate Shower
Laundry
- Laundry on upper level
- Dryer
- Washer
Finished Basement
- Basement Fills Entire Space Under The House
- Fireplace in Basement
- Finished Basement Bathroom
Pool
- In Ground Pool
Schools
- Wild Rose Elementary School
- Wredling Middle School
- St Charles North High School
Utilities
- Central Air
- Heating System Uses Natural Gas
- Well
- Private or Community Septic Tank
Community Details
- Edna Dripps (Secretary) Association, Phone Number (978) 335-1724
- Red Gate Ridge Subdivision
- Property managed by Red Gate Ridge Homeowners Association
Listing and Financial Details
- Homeowner Tax Exemptions
Ownership History
Purchase Details
Home Financials for this Owner
Home Financials are based on the most recent Mortgage that was taken out on this home.Purchase Details
Home Financials for this Owner
Home Financials are based on the most recent Mortgage that was taken out on this home.Purchase Details
Home Financials for this Owner
Home Financials are based on the most recent Mortgage that was taken out on this home.Similar Homes in the area
Home Values in the Area
Average Home Value in this Area
Purchase History
| Date | Type | Sale Price | Title Company |
|---|---|---|---|
| Warranty Deed | $890,000 | Doma Title | |
| Warranty Deed | $415,000 | Lakeland Title Services | |
| Warranty Deed | $677,000 | Chicago Title Insurance Comp |
Mortgage History
| Date | Status | Loan Amount | Loan Type |
|---|---|---|---|
| Open | $712,000 | New Conventional | |
| Previous Owner | $421,000 | New Conventional | |
| Previous Owner | $394,250 | New Conventional | |
| Previous Owner | $140,000 | Unknown | |
| Previous Owner | $151,000 | Credit Line Revolving | |
| Previous Owner | $540,000 | Purchase Money Mortgage | |
| Previous Owner | $430,000 | Stand Alone Second | |
| Previous Owner | $223,300 | Unknown | |
| Closed | $102,000 | No Value Available |
Property History
| Date | Event | Price | Change | Sq Ft Price |
|---|---|---|---|---|
| 11/06/2023 11/06/23 | Sold | $890,000 | 0.0% | $234 / Sq Ft |
| 09/22/2023 09/22/23 | Pending | -- | -- | -- |
| 09/14/2023 09/14/23 | For Sale | $890,000 | 0.0% | $234 / Sq Ft |
| 09/09/2023 09/09/23 | Pending | -- | -- | -- |
| 08/17/2023 08/17/23 | For Sale | $890,000 | +114.5% | $234 / Sq Ft |
| 05/31/2018 05/31/18 | Sold | $415,000 | -2.4% | $109 / Sq Ft |
| 03/04/2018 03/04/18 | Pending | -- | -- | -- |
| 02/12/2018 02/12/18 | Price Changed | $425,000 | -5.6% | $112 / Sq Ft |
| 12/14/2017 12/14/17 | Price Changed | $450,000 | -5.3% | $119 / Sq Ft |
| 12/07/2017 12/07/17 | Price Changed | $475,000 | -5.0% | $125 / Sq Ft |
| 11/30/2017 11/30/17 | Price Changed | $500,000 | -1.0% | $132 / Sq Ft |
| 11/16/2017 11/16/17 | For Sale | $505,000 | -- | $133 / Sq Ft |
Tax History Compared to Growth
Tax History
| Year | Tax Paid | Tax Assessment Tax Assessment Total Assessment is a certain percentage of the fair market value that is determined by local assessors to be the total taxable value of land and additions on the property. | Land | Improvement |
|---|---|---|---|---|
| 2024 | $16,237 | $245,578 | $41,559 | $204,019 |
| 2023 | $14,081 | $201,151 | $37,196 | $163,955 |
| 2022 | $12,700 | $179,387 | $39,113 | $140,274 |
| 2021 | $11,979 | $170,991 | $37,282 | $133,709 |
| 2020 | $11,899 | $160,922 | $36,587 | $124,335 |
| 2019 | $12,433 | $167,443 | $35,863 | $131,580 |
| 2018 | $12,271 | $164,984 | $36,315 | $128,669 |
| 2017 | $14,333 | $189,780 | $35,074 | $154,706 |
| 2016 | $15,096 | $183,114 | $33,842 | $149,272 |
| 2015 | -- | $181,139 | $33,477 | $147,662 |
| 2014 | -- | $176,784 | $33,477 | $143,307 |
| 2013 | -- | $174,439 | $33,811 | $140,628 |
Agents Affiliated with this Home
-
G
Seller's Agent in 2023
Garrett Horkan
City Gate Real Estate Inc.
(630) 384-9658
1 in this area
153 Total Sales
-

Buyer's Agent in 2023
Ariel Manlapaz
Habloft LLC
(331) 308-1174
1 in this area
42 Total Sales
-
S
Seller's Agent in 2018
Susan Adelizzi
Associates Realty
-

Buyer's Agent in 2018
John Gamble
RE/MAX
(630) 761-9550
1 in this area
118 Total Sales
Map
Source: Midwest Real Estate Data (MRED)
MLS Number: 11857759
APN: 09-09-352-005
- Lot 9 Emerald Ct
- 875 Reserve Dr
- 860 Reserve Dr
- 4720 Foley Ln
- 5N579 Leola Ln
- 4156 Meadow View Dr
- 4545 Foxgrove Dr
- 1000 Bristol Ct
- 1002 Bristol Ct
- 5N259 Wilton Croft Rd
- 5N195 Dover Hill Rd
- 36W172 Silver Glen Ct
- 36W442 Hunters Gate Rd
- 7N235 Windsor Dr Unit 4
- 847 Sunrise Dr
- 2161 Brookwood Dr
- 6N583 Promontory Ct
- 6N362 Riverside Dr
- 6N142 Riverside Dr
- 2229 Sutton Dr
