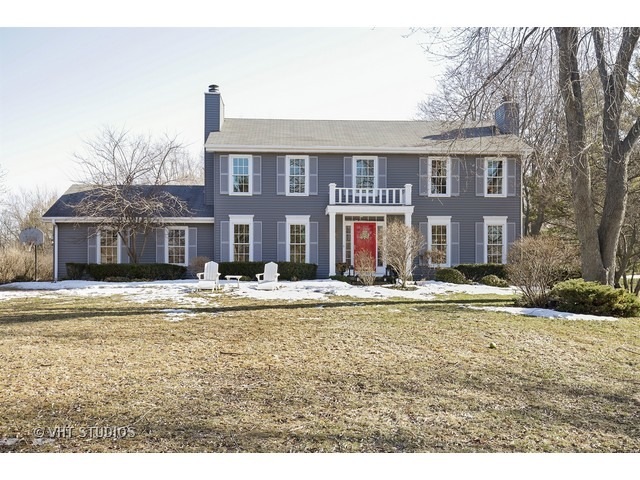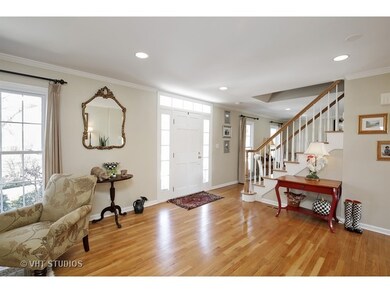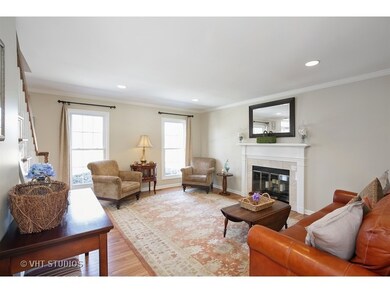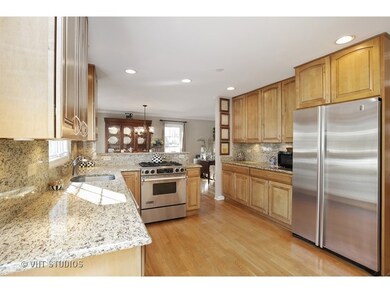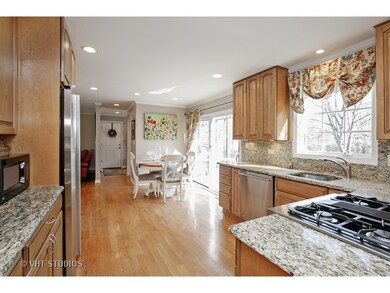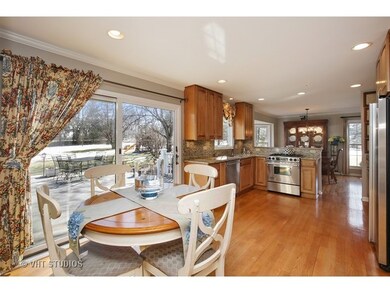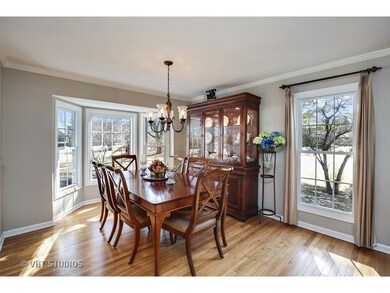
36W955 Fieldstone Ct Saint Charles, IL 60175
Farmington-Fox River Valley NeighborhoodEstimated Value: $539,900 - $630,000
Highlights
- Colonial Architecture
- Landscaped Professionally
- Recreation Room
- Wild Rose Elementary School Rated A
- Deck
- Wooded Lot
About This Home
As of June 2015COMPLETELY REMODELED COLONIAL NESTLED ON NEARLY 1.5 ACRE PROFESSIONALLY MANICURED PRIVATE LOT! $$$ in UPGRADES-EVERYTHING DONE W/ATTENTION TO SMALLEST DETAIL- HRDWD FLRS, GOURMET KTCHN - GRANITE COUNTERS, HIGH END SS APPL.-BAY WINDOW. RECESSED LIGHTING. FRESHLY PAINTED. 3 FRPLCS. LUX MSTR STE. FIN. BSMNT. SCREENED PORCH. MUD RM COULD BE 1st FLR LAUNDRY. ALL NEW WINDOWS(09), NEW WELL PUMP(13) ABSOLUTELY FABULOUS!
Last Agent to Sell the Property
Happy Living Realty License #471017792 Listed on: 03/09/2015
Home Details
Home Type
- Single Family
Est. Annual Taxes
- $9,046
Year Built
- 1979
Lot Details
- Cul-De-Sac
- Landscaped Professionally
- Corner Lot
- Wooded Lot
Parking
- Attached Garage
- Garage Transmitter
- Garage Door Opener
- Driveway
- Garage Is Owned
Home Design
- Colonial Architecture
- Slab Foundation
- Asphalt Shingled Roof
- Aluminum Siding
- Steel Siding
- Vinyl Siding
Interior Spaces
- Wood Burning Fireplace
- Mud Room
- Recreation Room
- Play Room
- Screened Porch
- Wood Flooring
- Finished Basement
- Basement Fills Entire Space Under The House
Kitchen
- Breakfast Bar
- Oven or Range
- Microwave
- High End Refrigerator
- Dishwasher
- Stainless Steel Appliances
Bedrooms and Bathrooms
- Primary Bathroom is a Full Bathroom
- Whirlpool Bathtub
Laundry
- Dryer
- Washer
Outdoor Features
- Deck
Utilities
- Central Air
- Heating System Uses Gas
- Well
- Private or Community Septic Tank
Listing and Financial Details
- Homeowner Tax Exemptions
Ownership History
Purchase Details
Home Financials for this Owner
Home Financials are based on the most recent Mortgage that was taken out on this home.Purchase Details
Home Financials for this Owner
Home Financials are based on the most recent Mortgage that was taken out on this home.Similar Homes in the area
Home Values in the Area
Average Home Value in this Area
Purchase History
| Date | Buyer | Sale Price | Title Company |
|---|---|---|---|
| Schmidgall Andrew | $391,000 | Chicago Title Insurance Co | |
| Rothenberg Jon H | $415,000 | Fox Title Company |
Mortgage History
| Date | Status | Borrower | Loan Amount |
|---|---|---|---|
| Open | Schmidgall Andrew | $312,800 | |
| Previous Owner | Rothenberg Jon H | $265,000 | |
| Previous Owner | Rothenberg Jon H | $279,970 | |
| Previous Owner | Rothenberg Jon H | $50,000 | |
| Previous Owner | Rothenberg Jon H | $265,000 | |
| Previous Owner | Musielski Daniel P | $19,000 | |
| Previous Owner | Musielski Daniel P | $133,000 | |
| Previous Owner | Musielski Daniel P | $50,000 |
Property History
| Date | Event | Price | Change | Sq Ft Price |
|---|---|---|---|---|
| 06/15/2015 06/15/15 | Sold | $391,000 | -1.0% | $178 / Sq Ft |
| 04/28/2015 04/28/15 | Pending | -- | -- | -- |
| 04/16/2015 04/16/15 | Price Changed | $394,900 | -1.0% | $180 / Sq Ft |
| 03/09/2015 03/09/15 | For Sale | $398,750 | -- | $181 / Sq Ft |
Tax History Compared to Growth
Tax History
| Year | Tax Paid | Tax Assessment Tax Assessment Total Assessment is a certain percentage of the fair market value that is determined by local assessors to be the total taxable value of land and additions on the property. | Land | Improvement |
|---|---|---|---|---|
| 2023 | $9,046 | $127,361 | $41,663 | $85,698 |
| 2022 | $9,173 | $125,917 | $45,192 | $80,725 |
| 2021 | $8,646 | $120,024 | $43,077 | $76,947 |
| 2020 | $8,586 | $117,786 | $42,274 | $75,512 |
| 2019 | $9,404 | $115,454 | $41,437 | $74,017 |
| 2018 | $9,194 | $112,490 | $40,676 | $71,814 |
| 2017 | $8,980 | $108,644 | $39,285 | $69,359 |
| 2016 | $9,398 | $104,828 | $37,905 | $66,923 |
| 2015 | -- | $94,175 | $37,496 | $56,679 |
| 2014 | -- | $92,664 | $37,496 | $55,168 |
| 2013 | -- | $99,619 | $37,871 | $61,748 |
Agents Affiliated with this Home
-
Cathy Kelley

Seller's Agent in 2015
Cathy Kelley
Happy Living Realty
(630) 337-5697
44 Total Sales
-
Dan Flanagan

Seller Co-Listing Agent in 2015
Dan Flanagan
Flanagan Realty, LLC.
38 Total Sales
-
Julie Kellenberger
J
Buyer's Agent in 2015
Julie Kellenberger
Preferred Homes Realty
(847) 828-0580
16 Total Sales
Map
Source: Midwest Real Estate Data (MRED)
MLS Number: MRD08856600
APN: 09-21-101-009
- 36W722 Crane Rd
- 36W785 Stonebridge Ln Unit 1
- 36W442 Hunters Gate Rd
- 4N749 Old Farm Rd
- 4N675 Old Farm Rd
- 5N214 Wilton Croft Rd
- 36W525 Wild Rose Rd
- 5N259 Wilton Croft Rd
- 3302 Greenwood Ln
- 4N307 Knoll Creek Dr
- 36 Lakewood Cir
- 6 Lakewood Cir
- 4N575 Old Quarry Rd
- 135 Thornhill Farm Ln Unit 1
- 5N024 Il Route 31
- 5N113 Burr Rd
- 6N853 State Route 31
- 3N544 Bittersweet Rd
- 4156 Meadow View Dr
- Lot 9 Emerald Ct
- 36W955 Fieldstone Ct
- 36W921 Middlecreek Ln
- 36W981 Fieldstone Ct Unit 1
- 36W887 Middlecreek Ln
- 36W986 Fieldstone Ct
- 36W980 Fieldstone Ct Unit 1
- 36W900 Middlecreek Ln
- 4N862 Middlecreek Ln Unit 1
- 36W855 Middlecreek Ln
- 4N901 Middlecreek Ln
- 36W856 Middlecreek Ln
- 4N910 Middlecreek Ln
- 36W825 Middlecreek Ln
- Lot 2 Randall Rd
- 4N878 Middlecreek Ln
- 4N865 Middlecreek Ln
- 4N951 Middlecreek Ln
- 4N938 Middlecreek Ln
- 36W836 Crane Rd
- 36W724 Crane Rd
