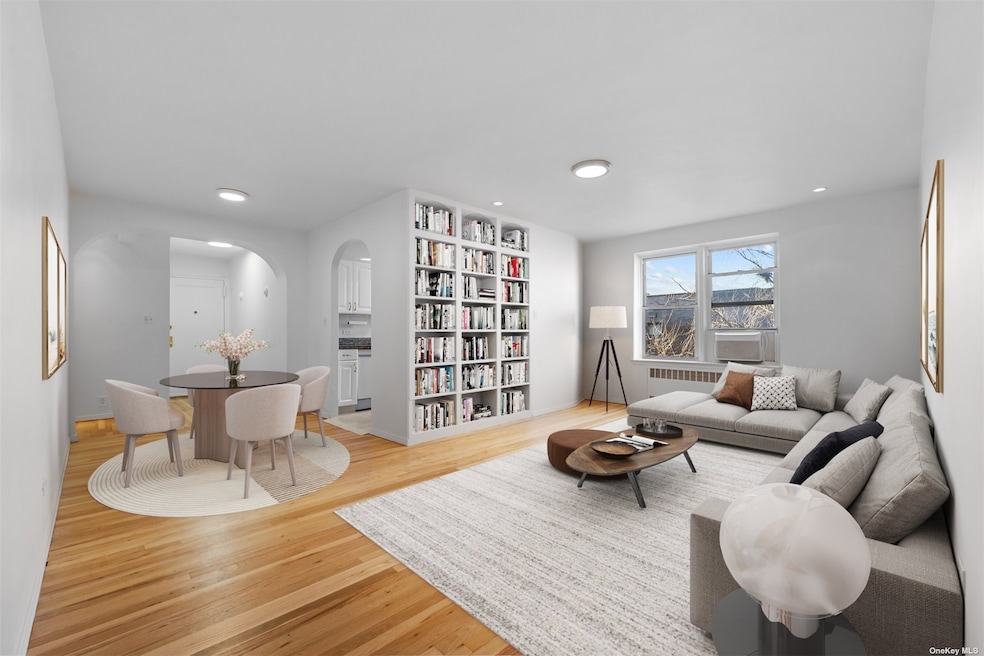
Highlights
- Property is near public transit
- 3-minute walk to 90 Street-Elmhurst Avenue
- Main Floor Bedroom
- I.S. 230 Rated A-
- Wood Flooring
- Granite Countertops
About This Home
As of April 2024Charming, top-floor residence, featuring a sunlit and open 2 bed, 1 bath layout. Step into a move-in-ready haven adorned with pristine original oak wood flooring and custom arched entryways that add a touch of architectural charm. Enjoy the welcoming ambiance of the entryway with a foyer leading to a large dining space. The expansive living room is bathed in natural light from windows that frame picturesque views. Built-in shelves add a touch of practical elegance to the living space, creating a peaceful retreat that combines comfort and style. The spacious master bedroom boasts double closets, while the second bedroom offers a generous closet and scenic views. Revel in the recently renovated bathroom adorned with stylish and neutral tones. Prepare your favorite meals in the bright and functional kitchen. Nestled in the vibrant Jackson Heights neighborhood, Monticello Gardens is a conveniently located six-story, 167-unit elevator building erected in 1951. Situated on a serene tree-lined block, it offers a host of amenities, including parking (waiting list), laundry facilities, bicycle storage, and a live-in super. Pets are welcome, and subletting is permitted after two years, subject to board approval as per house rules. Within a short distance of local amenities and transportation, residents can relish easy access to dining, shopping, and entertainment options. The building is well-maintained with no flip tax.
Last Agent to Sell the Property
EXP Realty Brokerage Phone: 888-276-0630 License #10401272918 Listed on: 12/20/2023

Last Buyer's Agent
EXP Realty Brokerage Phone: 888-276-0630 License #10401272918 Listed on: 12/20/2023

Property Details
Home Type
- Co-Op
Year Built
- Built in 1951
HOA Fees
- $926 Monthly HOA Fees
Home Design
- Brick Exterior Construction
Interior Spaces
- Wood Flooring
- Basement Fills Entire Space Under The House
- Granite Countertops
- Property Views
Bedrooms and Bathrooms
- 2 Bedrooms
- Main Floor Bedroom
- 1 Full Bathroom
Parking
- Garage
- Waiting List for Parking
- Open Parking
Schools
- Robert F Wagner Jr Secondary Middle School
- Newtown High School
Utilities
- Window Unit Cooling System
- Hot Water Heating System
Additional Features
- No Common Walls
- Property is near public transit
Community Details
Overview
- Association fees include ground maintenance, exterior maintenance, sewer, snow removal, trash, heat, water
- Mid-Rise Condominium
- Two Bedroom
- 6-Story Property
Amenities
- Laundry Facilities
Recreation
- Park
Pet Policy
- Dogs and Cats Allowed
Similar Homes in the area
Home Values in the Area
Average Home Value in this Area
Property History
| Date | Event | Price | Change | Sq Ft Price |
|---|---|---|---|---|
| 04/04/2024 04/04/24 | Sold | $465,000 | 0.0% | -- |
| 02/01/2024 02/01/24 | Pending | -- | -- | -- |
| 12/20/2023 12/20/23 | For Sale | $465,000 | -- | -- |
Tax History Compared to Growth
Agents Affiliated with this Home
-
Shadaby Azam

Seller's Agent in 2024
Shadaby Azam
EXP Realty
(917) 312-1914
45 in this area
62 Total Sales
About This Building
Map
Source: OneKey® MLS
MLS Number: KEY3521926
- 37-50 87th St Unit 4 A
- 37-56 87th St Unit 3C
- 37-56 87th St Unit 4G
- 37-56 87th St Unit 1B
- 3751 86th St Unit 5C
- 3751 86th St Unit 1L
- 37-27 86th St Unit 3D
- 37-27 86th St Unit 4A
- 37-55 88th St
- 37-26 87th St Unit 4G
- 41-9 Forley St
- 3752 85th St Unit 2
- 86-15 Britton Ave
- 37-28 85th St Unit 32
- 37-51 84th St Unit 31
- 37-33 84th St Unit 21
- 37-33 84th St Unit 2
- 85-35 Britton Ave
- 35-63 88th St Unit 2-K
- 35-64 89th St Unit 5C
