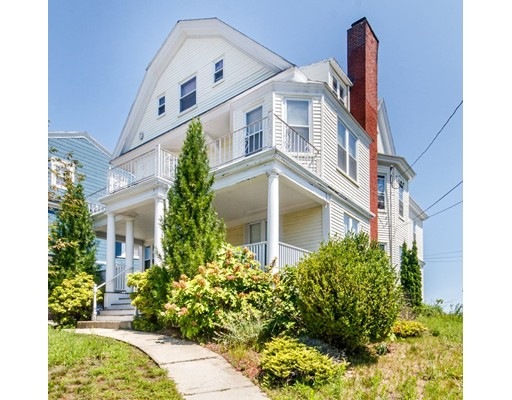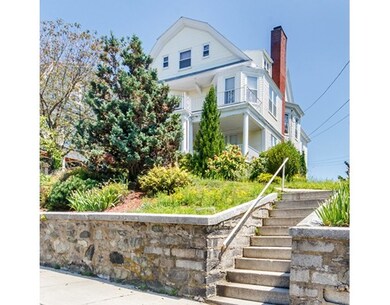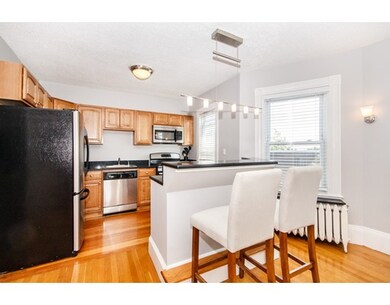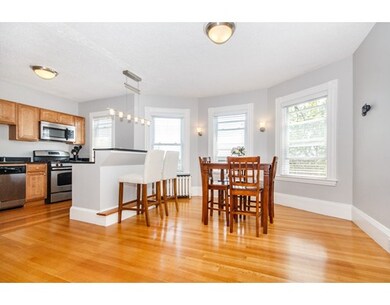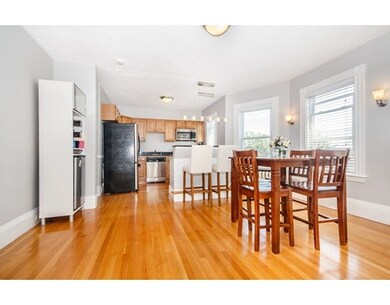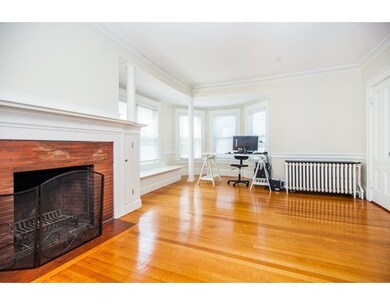
37 Alpine St Unit B Malden, MA 02148
West End NeighborhoodAbout This Home
As of September 2017This sophisticated hilltop condo offers beautiful views from every room, modern finishes, classic detail, and a fantastic floor plan that can easily offer a spacious 3rd bedroom. The open kitchen features granite countertops, stainless steel appliances, a chic lighting fixture, and a great breakfast bar where you can sip your coffee while admiring the Boston Skyline. The dining area is spacious enough for a big gathering and offers an original built-in china cabinet. The living area is absolutely sun-drenched and offers bench seating, perfect for curling up with a good book. The working fireplace, dentil moldings, built-ins, and huge private deck add serious charm factor. Both king sized bedrooms are outfitted w/ storage units that can convey. Private laundry and storage are in the basement. Located in Malden's West End, this special home is just .5 miles both Malden Center Station, shopping, and Fellsmere Park, a perfect place for outdoor adventures along the scenic lakefront.
Last Agent to Sell the Property
Kiernan Middleman
Berkshire Hathaway HomeServices Warren Residential Listed on: 08/10/2017

Property Details
Home Type
Condominium
Est. Annual Taxes
$59
Year Built
1920
Lot Details
0
Listing Details
- Unit Level: 2
- Property Type: Condominium/Co-Op
- CC Type: Condo
- Style: Detached
- Lead Paint: Unknown
- Year Built Description: Actual
- Special Features: None
- Property Sub Type: Condos
- Year Built: 1920
Interior Features
- Has Basement: Yes
- Fireplaces: 1
- Number of Rooms: 6
- Amenities: Public Transportation, Shopping, Park, Walk/Jog Trails, Medical Facility, Bike Path, Conservation Area, Highway Access, House of Worship, Public School, T-Station
- Flooring: Tile, Hardwood
- Bedroom 2: Second Floor, 15X11
- Kitchen: Second Floor, 14X10
- Laundry Room: Basement
- Living Room: Second Floor, 20X14
- Master Bedroom: Second Floor, 12X12
- Master Bedroom Description: Flooring - Hardwood
- Dining Room: Second Floor, 14X13
- Family Room: Second Floor, 13X12
- No Bedrooms: 2
- Full Bathrooms: 1
- No Living Levels: 1
- Main Lo: AN2213
- Main So: K95001
Exterior Features
- Construction: Frame
- Exterior: Vinyl
- Exterior Unit Features: Porch, Deck
Garage/Parking
- Parking: Off-Street, Assigned, Paved Driveway
- Parking Spaces: 1
Utilities
- Heat Zones: 1
- Hot Water: Natural Gas
- Utility Connections: for Gas Range, for Electric Dryer, Washer Hookup
- Sewer: City/Town Sewer
- Water: City/Town Water
Condo/Co-op/Association
- Association Fee Includes: Water, Sewer, Master Insurance, Landscaping, Snow Removal
- Management: Owner Association
- Pets Allowed: Yes w/ Restrictions
- No Units: 3
- Unit Building: B
Fee Information
- Fee Interval: Monthly
Lot Info
- Zoning: ResA
Ownership History
Purchase Details
Home Financials for this Owner
Home Financials are based on the most recent Mortgage that was taken out on this home.Purchase Details
Home Financials for this Owner
Home Financials are based on the most recent Mortgage that was taken out on this home.Purchase Details
Home Financials for this Owner
Home Financials are based on the most recent Mortgage that was taken out on this home.Similar Homes in Malden, MA
Home Values in the Area
Average Home Value in this Area
Purchase History
| Date | Type | Sale Price | Title Company |
|---|---|---|---|
| Not Resolvable | $405,000 | -- | |
| Deed | $289,000 | -- | |
| Deed | $320,000 | -- |
Mortgage History
| Date | Status | Loan Amount | Loan Type |
|---|---|---|---|
| Open | $377,000 | Stand Alone Refi Refinance Of Original Loan | |
| Closed | $384,750 | New Conventional | |
| Previous Owner | $270,000 | Stand Alone Refi Refinance Of Original Loan | |
| Previous Owner | $274,550 | Purchase Money Mortgage | |
| Previous Owner | $250,000 | No Value Available | |
| Previous Owner | $256,000 | Purchase Money Mortgage |
Property History
| Date | Event | Price | Change | Sq Ft Price |
|---|---|---|---|---|
| 05/21/2024 05/21/24 | Rented | $3,000 | 0.0% | -- |
| 05/14/2024 05/14/24 | Under Contract | -- | -- | -- |
| 05/10/2024 05/10/24 | For Rent | $3,000 | 0.0% | -- |
| 09/18/2017 09/18/17 | Sold | $405,000 | +8.0% | $333 / Sq Ft |
| 08/17/2017 08/17/17 | Pending | -- | -- | -- |
| 08/10/2017 08/10/17 | For Sale | $375,000 | -- | $308 / Sq Ft |
Tax History Compared to Growth
Tax History
| Year | Tax Paid | Tax Assessment Tax Assessment Total Assessment is a certain percentage of the fair market value that is determined by local assessors to be the total taxable value of land and additions on the property. | Land | Improvement |
|---|---|---|---|---|
| 2025 | $59 | $519,700 | $0 | $519,700 |
| 2024 | $5,678 | $485,700 | $0 | $485,700 |
| 2023 | $5,774 | $473,700 | $0 | $473,700 |
| 2022 | $5,546 | $449,100 | $0 | $449,100 |
| 2021 | $5,368 | $436,800 | $0 | $436,800 |
| 2020 | $5,308 | $419,600 | $0 | $419,600 |
| 2019 | $5,031 | $379,100 | $0 | $379,100 |
| 2018 | $4,295 | $304,800 | $0 | $304,800 |
| 2017 | $3,993 | $281,800 | $0 | $281,800 |
| 2016 | $4,019 | $265,100 | $0 | $265,100 |
| 2015 | $3,873 | $246,200 | $0 | $246,200 |
| 2014 | $4,405 | $273,600 | $0 | $273,600 |
Agents Affiliated with this Home
-

Seller's Agent in 2024
Bill Butler
Leading Edge Real Estate
(617) 771-9376
1 in this area
99 Total Sales
-
K
Seller's Agent in 2017
Kiernan Middleman
Berkshire Hathaway HomeServices Warren Residential
-

Buyer's Agent in 2017
Victoria Kennedy
Coldwell Banker Realty - Cambridge
(831) 601-2462
13 Total Sales
Map
Source: MLS Property Information Network (MLS PIN)
MLS Number: 72211983
APN: MALD-000020-000122-000203B
- 95 Maple St Unit 21
- 108 Maple St Unit 6
- 5 Dexter St Unit 6
- 144 Summer St Unit R
- 20 Washington Place
- 106 Beltran St
- 21 Greystone Rd Unit 2
- 124 Bower St
- 550 Main St Unit 6
- 12 Seery St
- 1 Main Street Park Unit 1
- 28 Rita Dr
- 63 Doonan St
- 44 Park St
- 217 Highland Ave Unit 2
- 37-39 Park St
- 31 Doonan St
- 23 Murray Hill Rd
- 26 Saint Mary St
- 18-20 Wedgemere Rd
