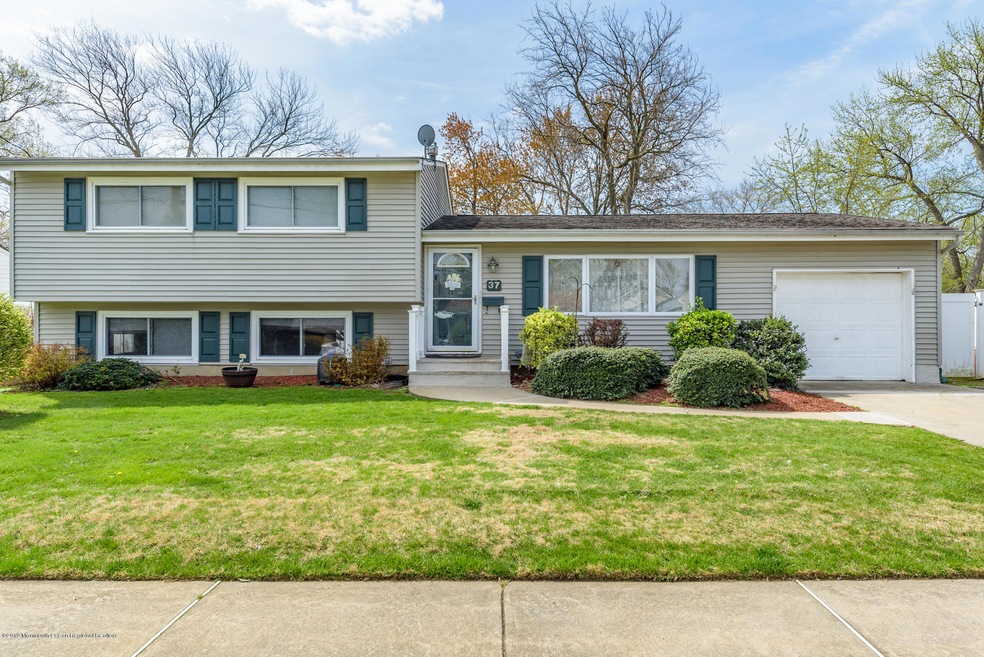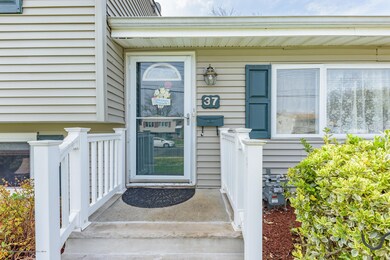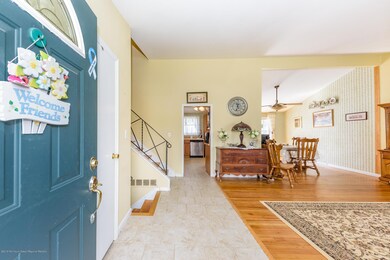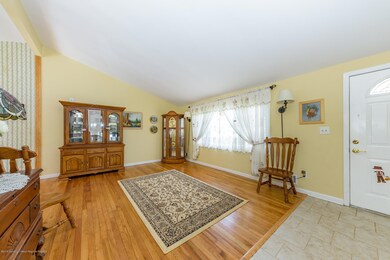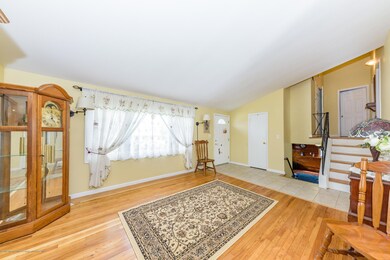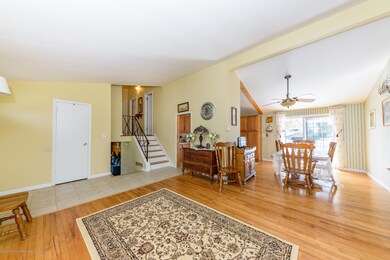
37 Annapolis Dr Hazlet, NJ 07730
Estimated Value: $463,000 - $637,000
Highlights
- Wood Flooring
- Gazebo
- 1 Car Attached Garage
- No HOA
- Double-Wide Driveway
- 3-minute walk to Middle Road Basketball Court
About This Home
As of June 2019Guaranteed to please any new owner, this 4 Bed 2 Full Bath bi-level home has features you will not want to miss out on! A professionally landscaped yard allows instant curb appeal! You're welcomed into the home by a light & bright LR where vaulted ceilings add to this homes one of a kind style! HW flrs shine all through, making way to the formal DR where sliding doors lead to the massive rear deck! SS appliances in the kitchen are ideal, oak cabinets w/lots of storage, tiled back splash & more! Down to the ground lvl of the home you're introduced to a huge FR, designed w/a country style charm! 1 large BR and 1 full bath complete this lvl of the home. On the top flr, 1 full bath & 3 sizable BRs, each furnished w/a lighted ceiling fan, perfect for maintaining a comfortable Spring breeze! Entertaining is effortless in the fully fenced yard, patio w/gazebo, & huge deck! Newer Roof(2007). Brand new HWH(2018) and a lovely home waiting for new owners! A must see!
Last Agent to Sell the Property
RE/MAX 1st. Advantage License #0232901 Listed on: 04/22/2019

Co-Listed By
Laurence O'Halloran
RE/MAX 1st. Advantage
Last Buyer's Agent
Robert Scott Kuzma
RE/MAX Competitive Edge
Home Details
Home Type
- Single Family
Est. Annual Taxes
- $8,083
Year Built
- Built in 1958
Lot Details
- Lot Dimensions are 70 x 100
- Fenced
Parking
- 1 Car Attached Garage
- Parking Available
- Double-Wide Driveway
Home Design
- Shingle Roof
- Vinyl Siding
Interior Spaces
- 1,762 Sq Ft Home
- 2-Story Property
- Crown Molding
- Sliding Doors
- Family Room
- Sunken Living Room
- Dining Room
Kitchen
- Stove
- Microwave
- Dishwasher
Flooring
- Wood
- Ceramic Tile
Bedrooms and Bathrooms
- 4 Bedrooms
- 2 Full Bathrooms
Laundry
- Dryer
- Washer
Outdoor Features
- Patio
- Gazebo
- Shed
- Storage Shed
Schools
- Hazlet Middle School
Utilities
- Forced Air Heating and Cooling System
- Heating System Uses Natural Gas
- Natural Gas Water Heater
Community Details
- No Home Owners Association
Listing and Financial Details
- Exclusions: Personal Belongings
- Assessor Parcel Number 18-00189-0000-00019
Ownership History
Purchase Details
Home Financials for this Owner
Home Financials are based on the most recent Mortgage that was taken out on this home.Purchase Details
Similar Homes in the area
Home Values in the Area
Average Home Value in this Area
Purchase History
| Date | Buyer | Sale Price | Title Company |
|---|---|---|---|
| Santoni Nathaniel Jon | $360,000 | None Available | |
| Fiorianti Paul A | $140,000 | -- |
Mortgage History
| Date | Status | Borrower | Loan Amount |
|---|---|---|---|
| Open | Santoni Nathaniel Jon | $288,000 | |
| Previous Owner | Fiorianti Paul A | $317,000 | |
| Previous Owner | Fiorianti Paul A | $302,225 | |
| Previous Owner | Fiorianti Paul A | $294,320 | |
| Previous Owner | Fiorianti Paul A | $305,700 | |
| Previous Owner | Fiorianti Carol L | $296,960 | |
| Previous Owner | Fiorianti Paul A | $255,000 |
Property History
| Date | Event | Price | Change | Sq Ft Price |
|---|---|---|---|---|
| 06/28/2019 06/28/19 | Sold | $360,000 | -- | $204 / Sq Ft |
Tax History Compared to Growth
Tax History
| Year | Tax Paid | Tax Assessment Tax Assessment Total Assessment is a certain percentage of the fair market value that is determined by local assessors to be the total taxable value of land and additions on the property. | Land | Improvement |
|---|---|---|---|---|
| 2024 | $9,877 | $481,700 | $294,000 | $187,700 |
| 2023 | $9,877 | $462,200 | $276,000 | $186,200 |
| 2022 | $9,239 | $395,400 | $229,000 | $166,400 |
| 2021 | $9,239 | $360,200 | $210,000 | $150,200 |
| 2020 | $8,577 | $332,200 | $205,000 | $127,200 |
| 2019 | $8,302 | $316,500 | $190,000 | $126,500 |
| 2018 | $8,083 | $305,600 | $185,000 | $120,600 |
| 2017 | $7,615 | $287,900 | $171,000 | $116,900 |
| 2016 | $7,510 | $285,000 | $171,000 | $114,000 |
| 2015 | $7,014 | $276,400 | $166,000 | $110,400 |
| 2014 | $6,632 | $245,600 | $130,000 | $115,600 |
Agents Affiliated with this Home
-
Robert Dekanski

Seller's Agent in 2019
Robert Dekanski
RE/MAX
(800) 691-0485
16 in this area
3,020 Total Sales
-
L
Seller Co-Listing Agent in 2019
Laurence O'Halloran
RE/MAX
-
R
Buyer's Agent in 2019
Robert Scott Kuzma
RE/MAX
-
S
Buyer's Agent in 2019
Scott Kuzma
Expert Advantage Realty
Map
Source: MOREMLS (Monmouth Ocean Regional REALTORS®)
MLS Number: 21916465
APN: 18-00189-0000-00019
- 26 Nevada Dr
- 16 Nevada Dr
- 3 Larsen Ln
- 20 Dartmouth Dr
- 13 Irwin Place
- 20 Oregon Ave
- 1 Panagias Astadiotissis Agios Theodoros
- 29 Virginia Ave
- 4 Calt Dr
- 7 Redwood Terrace
- 17 Angela Cir
- 7 Monterey Dr
- 30 Mountain Ave
- 4 Mason Dr
- 18 Lake Ave
- 152 Northampton Dr
- 501 Lane F
- 35 Tara Lin Dr
- 70 Herman Blvd
- 8 Monique Cir
- 37 Annapolis Dr
- 39 Annapolis Dr
- 35 Annapolis Dr
- 38 Bucknell Dr
- 36 Bucknell Dr
- 40 Bucknell Dr
- 41 Annapolis Dr
- 33 Annapolis Dr
- 36 Annapolis Dr
- 34 Bucknell Dr
- 34 Annapolis Dr
- 38 Annapolis Dr
- 42 Bucknell Dr
- 43 Annapolis Dr
- 32 Bucknell Dr
- 31 Annapolis Dr
- 38 Colby Ln
- 44 Bucknell Dr
- 15 Amherst Ln
- 35 Bucknell Dr
