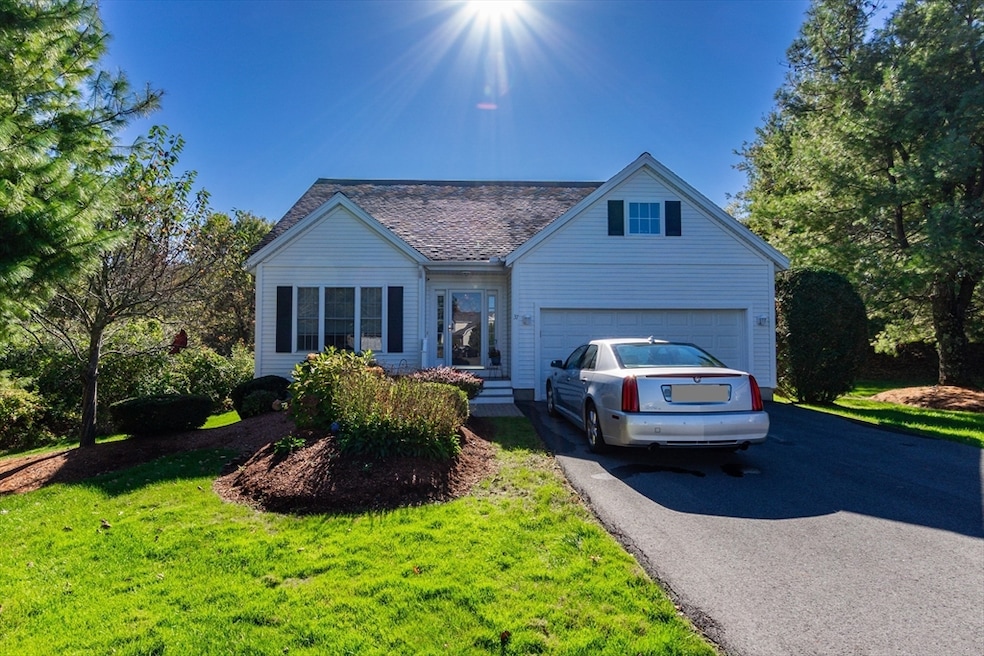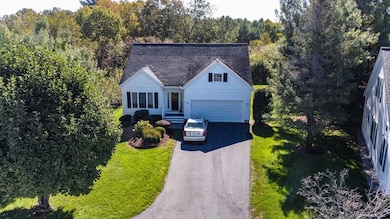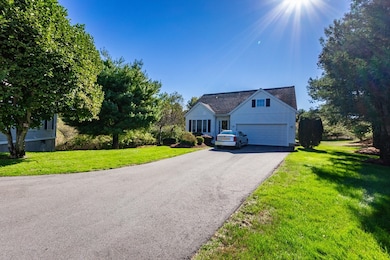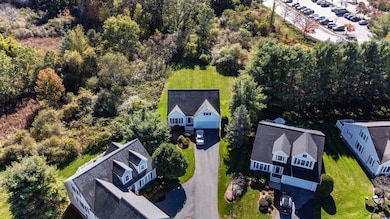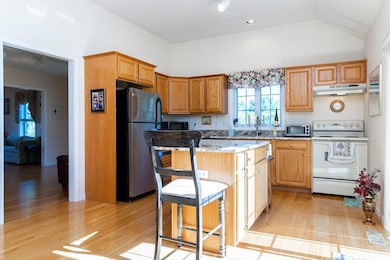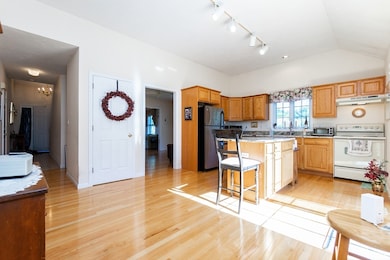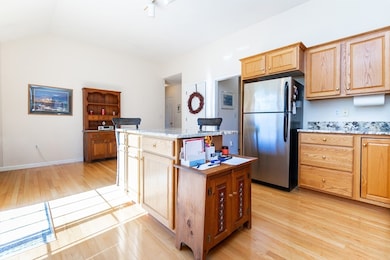37 Augusta Way North Chelmsford, MA 01863
North Chelmsford NeighborhoodHighlights
- Landscaped Professionally
- Deck
- Wood Flooring
- McCarthy Middle School Rated A-
- Property is near public transit
- Main Floor Primary Bedroom
About This Home
Discover refined townhouse living in the heart of the Village at Meadowood, a 55+ Community. This spacious 3-bedroom, 21⁄2-bath home was built in 1997 and is tucked on a quiet street amid beautifully landscaped grounds. Step inside to a sun-filled main level featuring an open-concept living and dining area showcases cathedral ceilings, abundant windows, and access to a private deck overlooking the landscaped grounds. A well-appointed eat-in kitchen opens via sliding glass doors onto a private deck ideal for morning coffee or entertaining. The first-floor primary bedroom is a rare find featuring a spacious layout, large closet, and a private full bath. Upstairs, two additional bedrooms & a full bath offer ideal guest, or office space. A full basement and attached garage provide extra storage and practicality. This is your opportunity to embrace an active-yet-relaxed lifestyle in a turnkey home within a premier association. Commuters will appreciate easy access to Route 3 & local shopping.
Listing Agent
Derek Beatrice
Real Broker MA, LLC Listed on: 11/21/2025

Condo Details
Home Type
- Condominium
Est. Annual Taxes
- $7,334
Year Built
- Built in 1997
Parking
- 2 Car Garage
Home Design
- Entry on the 1st floor
Interior Spaces
- 1,846 Sq Ft Home
- Central Vacuum
- Ceiling Fan
- Recessed Lighting
- Sliding Doors
- Dining Area
Kitchen
- Range
- Microwave
- Dishwasher
- Kitchen Island
- Solid Surface Countertops
Flooring
- Wood
- Vinyl
Bedrooms and Bathrooms
- 3 Bedrooms
- Primary Bedroom on Main
Laundry
- Laundry on main level
- Dryer
- Washer
Outdoor Features
- Balcony
- Deck
Utilities
- Cooling Available
- Heating System Uses Natural Gas
Additional Features
- Landscaped Professionally
- Property is near public transit
Listing and Financial Details
- Security Deposit $5,000
- Property Available on 1/1/26
- Rent includes snow removal, gardener, clubroom, laundry facilities
- 12 Month Lease Term
- Assessor Parcel Number M:0020 B:0074 L:11 U:19,3901818
Community Details
Overview
- Property has a Home Owners Association
Pet Policy
- Call for details about the types of pets allowed
Map
Source: MLS Property Information Network (MLS PIN)
MLS Number: 73457079
APN: CHEL-000020-000074-000011-000019
- 6 Technology Dr Unit 116
- 24 Brouilette St Unit A
- 770 Princeton Blvd
- 1975 Middlesex St Unit 51
- 1975 Middlesex St Unit 10
- 1975 Middlesex St Unit 2
- 96 Princeton St Unit 2
- 94 Princeton St Unit 1
- 255 North Rd Unit 65
- 255 North Rd Unit 172
- 255 North Rd Unit 144
- 255 North Rd Unit 154
- 255 North Rd Unit 130
- 71 Princeton St Unit 303
- 9 Hatikva Way
- 4 Tamarack St
- 977 Westford St Unit 4
- 16 Washington St
- 10 Mansur St
- 16 Middlesex St Unit 4
- 1 Technology Dr
- 255 Princeton St
- 829 Princeton Blvd
- 1250 Westford St
- 727 Princeton Blvd
- 96 Richardson Rd Unit A22
- 1895-1905 Middlesex St
- 670-678 Princeton Blvd
- 16 Quigley Ave Unit 16
- 14 Quigley Ave Unit 16
- 1821 Middlesex St Unit 10
- 255 North Rd Unit 46
- 73 Kennedy Dr
- 64 Kennedy Dr
- 86 Baldwin St Unit 6
- 887 Varnum Ave Unit 1
- 525 Pawtucket Blvd
- 1219 Pawtucket Blvd Unit 75
- 29 Rainbow Ave
- 54 Jennifer Rd
