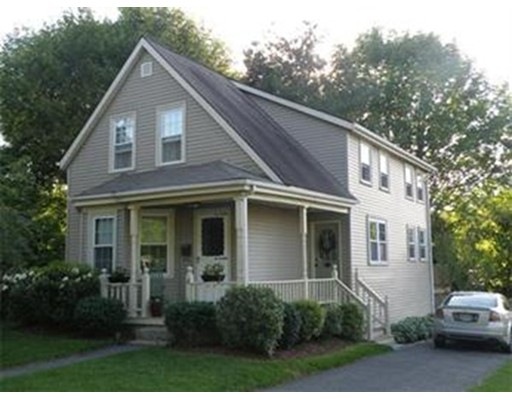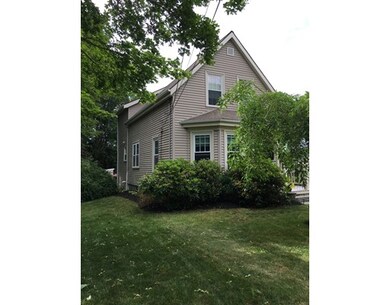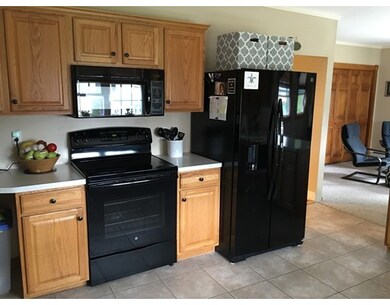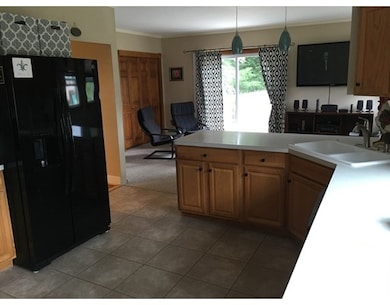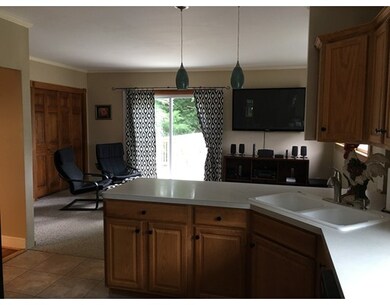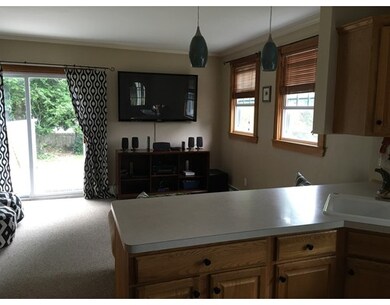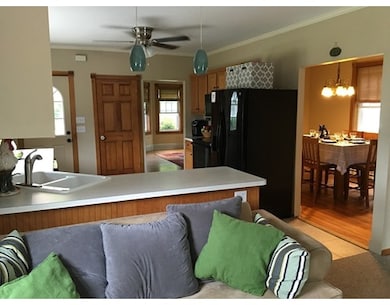
37 Austin St Bridgewater, MA 02324
About This Home
As of August 2016Welcome Home!!! Impressive Older New England Colonial. Newly Updated. Beautiful Kitchen w/ Oak Cabinets that opens into Large Family Room w/ access to Deck. Dining Room & Formal Living Room. Newer Refrigerator, Stove, Microwave and Dishwasher. Cathedral Ceiling Master Bedroom with Private Bath and Walk In Closet. Great little Office Space on 2nd Floor. Weil Mclean Heating System and New Hot Water Heater. Updated Electric Circuit Breakers. Newer Vinyl Replacement Windows and Maintenance Free Vinyl Siding. Town Water and Sewer. Outside Shed with Lovely Yard all located on Dead End Street. Just Move In!!
Home Details
Home Type
Single Family
Est. Annual Taxes
$5,809
Year Built
1899
Lot Details
0
Listing Details
- Lot Description: Paved Drive, Level
- Property Type: Single Family
- Other Agent: 2.00
- Lead Paint: Unknown
- Special Features: None
- Property Sub Type: Detached
- Year Built: 1899
Interior Features
- Appliances: Refrigerator - ENERGY STAR, Dishwasher - ENERGY STAR, Range - ENERGY STAR
- Has Basement: Yes
- Primary Bathroom: Yes
- Number of Rooms: 7
- Amenities: Shopping, Park, Highway Access, House of Worship, Public School, T-Station, University
- Electric: Circuit Breakers
- Energy: Insulated Windows, Insulated Doors
- Flooring: Tile, Wall to Wall Carpet, Hardwood
- Insulation: Blown In
- Interior Amenities: Cable Available
- Basement: Full
- Bedroom 2: Second Floor, 11X10
- Bedroom 3: Second Floor, 11X13
- Bathroom #1: First Floor
- Bathroom #2: Second Floor
- Bathroom #3: Second Floor
- Kitchen: First Floor, 14X12
- Living Room: First Floor, 14X13
- Master Bedroom: Second Floor, 15X11
- Master Bedroom Description: Bathroom - Full, Ceiling - Cathedral, Ceiling Fan(s), Closet - Walk-in, Flooring - Wall to Wall Carpet
- Dining Room: First Floor, 14X9
- Family Room: First Floor, 17X12
Exterior Features
- Roof: Asphalt/Fiberglass Shingles
- Construction: Frame
- Exterior: Vinyl
- Exterior Features: Porch, Deck, Patio, Gutters, Storage Shed, Garden Area
- Foundation: Poured Concrete
Garage/Parking
- Parking: Off-Street, Paved Driveway
- Parking Spaces: 4
Utilities
- Cooling: Window AC
- Heating: Hot Water Baseboard, Gas
- Utility Connections: for Electric Range, for Electric Oven, for Electric Dryer, Washer Hookup, Icemaker Connection
- Sewer: City/Town Sewer
- Water: City/Town Water
Schools
- Elementary School: Mitchell
- Middle School: Williams
- High School: Br High School
Lot Info
- Assessor Parcel Number: M:010 L:079
- Zoning: R1
Ownership History
Purchase Details
Home Financials for this Owner
Home Financials are based on the most recent Mortgage that was taken out on this home.Purchase Details
Home Financials for this Owner
Home Financials are based on the most recent Mortgage that was taken out on this home.Purchase Details
Home Financials for this Owner
Home Financials are based on the most recent Mortgage that was taken out on this home.Similar Homes in Bridgewater, MA
Home Values in the Area
Average Home Value in this Area
Purchase History
| Date | Type | Sale Price | Title Company |
|---|---|---|---|
| Not Resolvable | $338,000 | -- | |
| Not Resolvable | $260,000 | -- | |
| Deed | $254,000 | -- |
Mortgage History
| Date | Status | Loan Amount | Loan Type |
|---|---|---|---|
| Open | $140,000 | Credit Line Revolving | |
| Open | $315,000 | Stand Alone Refi Refinance Of Original Loan | |
| Closed | $270,400 | New Conventional | |
| Previous Owner | $247,000 | New Conventional | |
| Previous Owner | $211,000 | No Value Available | |
| Previous Owner | $215,900 | Purchase Money Mortgage |
Property History
| Date | Event | Price | Change | Sq Ft Price |
|---|---|---|---|---|
| 08/29/2016 08/29/16 | Sold | $338,000 | +0.9% | $231 / Sq Ft |
| 07/03/2016 07/03/16 | Pending | -- | -- | -- |
| 06/28/2016 06/28/16 | For Sale | $334,900 | +28.8% | $229 / Sq Ft |
| 08/31/2012 08/31/12 | Sold | $260,000 | -3.7% | $178 / Sq Ft |
| 06/19/2012 06/19/12 | Pending | -- | -- | -- |
| 05/24/2012 05/24/12 | For Sale | $269,900 | -- | $184 / Sq Ft |
Tax History Compared to Growth
Tax History
| Year | Tax Paid | Tax Assessment Tax Assessment Total Assessment is a certain percentage of the fair market value that is determined by local assessors to be the total taxable value of land and additions on the property. | Land | Improvement |
|---|---|---|---|---|
| 2025 | $5,809 | $491,000 | $192,200 | $298,800 |
| 2024 | $5,648 | $465,200 | $183,000 | $282,200 |
| 2023 | $5,588 | $435,200 | $171,000 | $264,200 |
| 2022 | $5,477 | $382,500 | $150,100 | $232,400 |
| 2021 | $5,820 | $341,800 | $134,000 | $207,800 |
| 2020 | $7,534 | $328,900 | $128,800 | $200,100 |
| 2019 | $4,741 | $319,700 | $128,800 | $190,900 |
| 2018 | $6,893 | $284,100 | $119,200 | $164,900 |
| 2017 | $4,045 | $259,100 | $119,200 | $139,900 |
| 2016 | $3,879 | $249,600 | $116,800 | $132,800 |
| 2015 | $3,906 | $240,500 | $113,400 | $127,100 |
| 2014 | $3,822 | $235,200 | $110,100 | $125,100 |
Agents Affiliated with this Home
-

Seller's Agent in 2016
Cynthia Danksewicz
C.D. Danksewicz Realty
(508) 942-7347
20 in this area
74 Total Sales
-

Buyer's Agent in 2016
Kathy Devlin
RE/MAX
(508) 523-4115
57 Total Sales
-

Seller's Agent in 2012
Butch Wilson
Trufant Real Estate
(781) 910-1826
9 in this area
138 Total Sales
Map
Source: MLS Property Information Network (MLS PIN)
MLS Number: 72030677
APN: BRID-000010-000000-000079
- 98 Austin St
- 400 S Main St
- 30 Keenan St
- 56 Mary Ln Unit 6
- 182 Center St
- 76 Bedford St
- 28 Oak St
- 167 Oak St
- 180 Main St Unit C55
- 180 Main St Unit 4103
- 180 Main St Unit 6-203
- 180 Main St Unit E-102
- 500 Oak St
- 63 Crapo St
- 127 Main St
- 48 Pearl St
- 437 North St
- Lot 2 Fontana Way
- 12 Perkins St
- 128 Broad St
