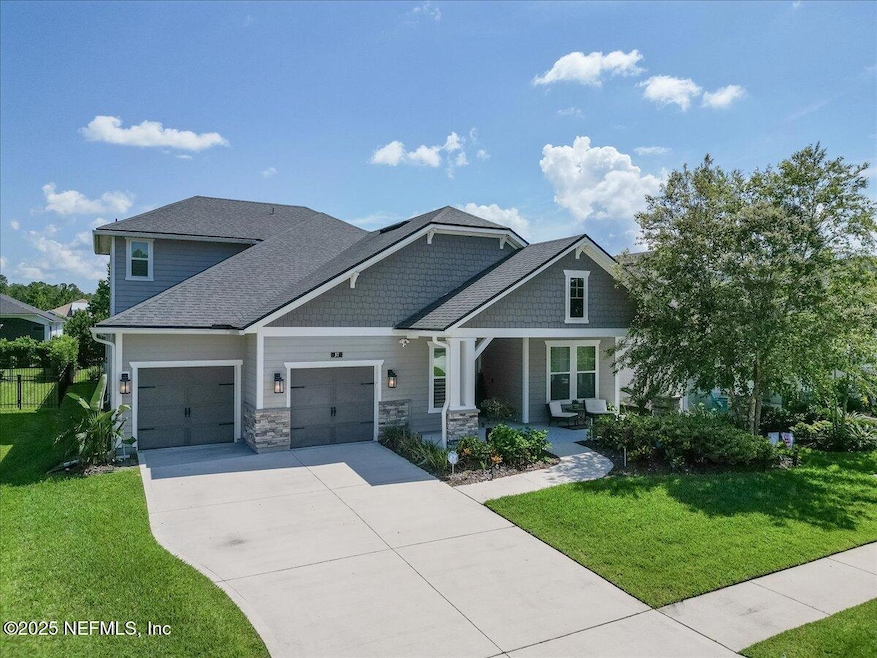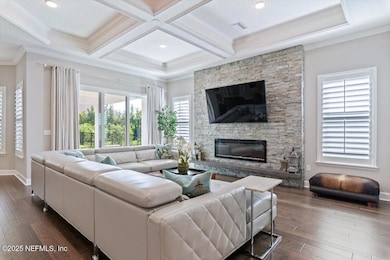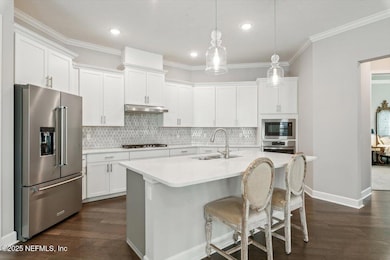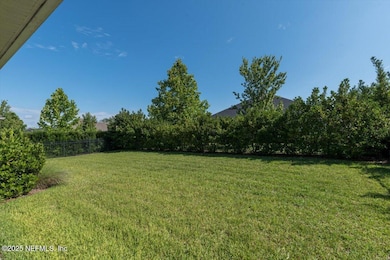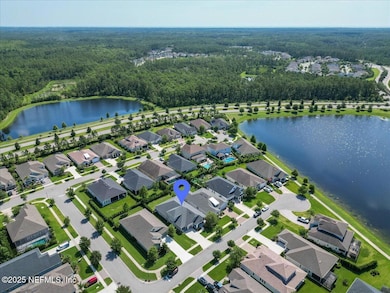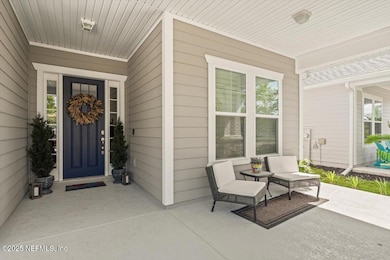
37 Autumn Knoll Ct Ponte Vedra, FL 32081
Highlights
- Hot Property
- Fitness Center
- Contemporary Architecture
- Bartram Springs Elementary School Rated A-
- Clubhouse
- Children's Pool
About This Home
Can be left substantially furnished or rented unfurnished. This stunning & spacious Magnolia Plan with Office in Timberland Ridge offers backyard privacy and peaceful cul-de-sac and lake views in the front!
Beautifully designed 4-bedroom, 4-bath + private office home in the heart of Timberland Ridge at Nocatee—one of Northeast Florida's most sought-after communities! With over 3,100 sq ft of thoughtfully designed living space, this home offers the perfect blend of elegance, functionality, and energy efficiency.
Step inside and you'll immediately notice the inviting open floor plan, rich wood floors, elegant plantation shutters, and soaring stepped ceilings. A large formal dining room, bright cafe area, spacious family room, and dedicated office provide plenty of flexible spaces for work, play, and entertaining.
Home Details
Home Type
- Single Family
Est. Annual Taxes
- $10,467
Year Built
- Built in 2018
Lot Details
- 8,712 Sq Ft Lot
- Lot Dimensions are 60 x 145
- North Facing Home
- Property is Fully Fenced
- Privacy Fence
- Vinyl Fence
HOA Fees
- $58 Monthly HOA Fees
Parking
- 2.5 Car Attached Garage
- Garage Door Opener
Home Design
- Contemporary Architecture
Interior Spaces
- 3,143 Sq Ft Home
- 2-Story Property
- Furnished or left unfurnished upon request
- Built-In Features
- Ceiling Fan
- Fireplace
- Entrance Foyer
- Fire and Smoke Detector
Kitchen
- Breakfast Area or Nook
- Eat-In Kitchen
- Breakfast Bar
- Gas Range
- Microwave
- Ice Maker
- Dishwasher
- Kitchen Island
- Disposal
Bedrooms and Bathrooms
- 4 Bedrooms
- Split Bedroom Floorplan
- Walk-In Closet
- 4 Full Bathrooms
- Bathtub With Separate Shower Stall
Laundry
- Laundry in unit
- Washer and Electric Dryer Hookup
Outdoor Features
- Front Porch
Schools
- Bartram Springs Elementary School
- Twin Lakes Academy Middle School
- Atlantic Coast High School
Utilities
- Central Heating and Cooling System
- Tankless Water Heater
- Gas Water Heater
- Water Softener is Owned
Listing and Financial Details
- Tenant pays for all utilities
- 6 Months Lease Term
- Assessor Parcel Number 1681710430
Community Details
Overview
- Association fees include ground maintenance
- Timberland Ridge@Nocatee Subdivision
Amenities
- Clubhouse
Recreation
- Tennis Courts
- Community Basketball Court
- Pickleball Courts
- Community Playground
- Fitness Center
- Children's Pool
- Park
- Dog Park
- Jogging Path
Map
About the Listing Agent

Jen Hayes, realtor at Compass combines her love of the area & industry with her passion for problem-solving & helping others. Before getting into real estate, Jen built her skillset in the corporate world, leading multi-million dollar projects, managing expectations during high-stress company acquisitions, overcoming difficult vendors, negotiating favorable contracts, marketing new products, and providing thorough research and analysis to support executive decision-making. These skills, along
Jennifer's Other Listings
Source: realMLS (Northeast Florida Multiple Listing Service)
MLS Number: 2099761
APN: 168171-0430
- 84 Pine Manor Dr
- 121 Pine Manor Dr
- 85 Rockhurst Trail
- 147 Forestview Ln
- 133 Crestway Ln
- 234 Wingstone Dr
- 106 Carnauba Way
- 409 Wayfare Ln
- 25 Carnauba Way
- 38 King Palm Ct
- 435 Wingstone Dr
- 90 Senegal Dr
- 213 Coconut Palm Pkwy
- 45 King Palm Ct
- 410 Wingstone Dr
- 260 Coconut Palm Pkwy
- 338 Willow Ridge Dr
- 91 Rockhurst Trail
- 825 Aspen Leaf Dr
- 52 Dyer Ct
- 21 Rockhurst Trail
- 227 Cobbler Trail
- 46 Pindo Palm Dr
- 117 Aspen Leaf Dr
- 82 White Cypress Dr
- 380 Burbank Ave
- 440 Burbank Ave
- 65 Lone Eagle Way
- 142 Jackrabbit Trail
- 55 Cool Spgs Ave
- 55 Cool Springs Ave
- 1200 Preservation Trail
- 50 Pine Shadow Pkwy
- 351 Millenia Dr
- 215 Hunters Lk Way Unit 6214.1408524
- 215 Hunters Lk Way Unit 6209.1408520
- 215 Hunters Lk Way Unit 7207.1408527
- 215 Hunters Lk Way Unit 1205.1408521
- 215 Hunters Lk Way Unit 2310.1408526
- 215 Hunters Lk Way Unit 2206.1408525
