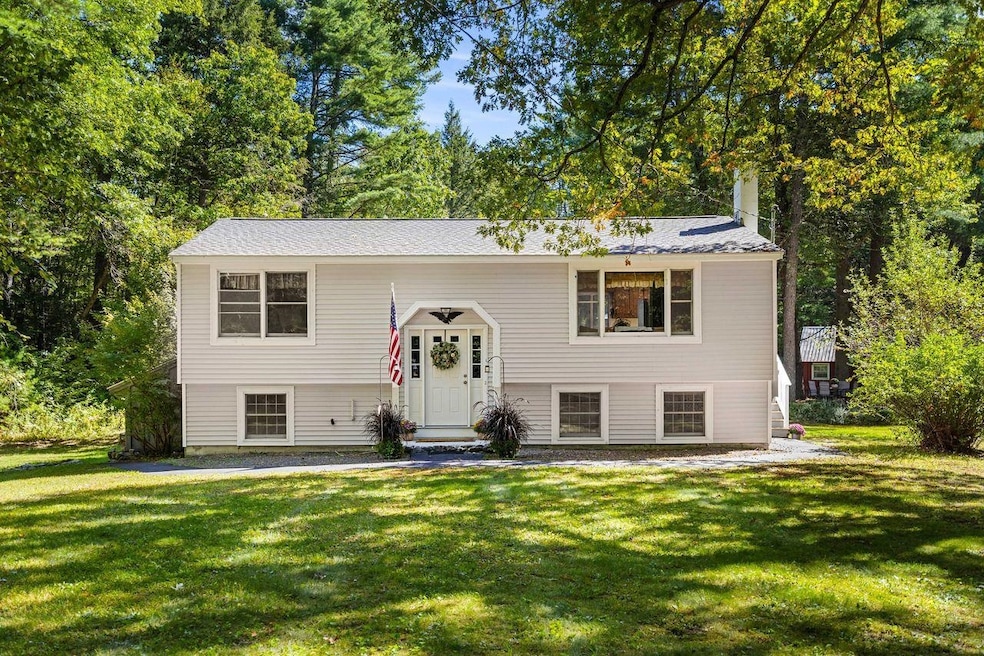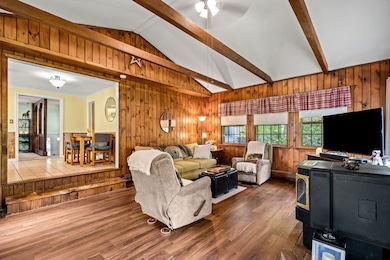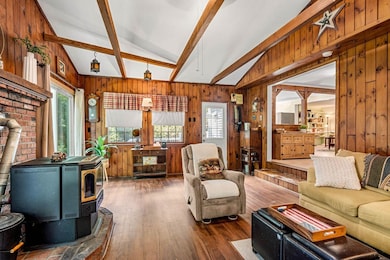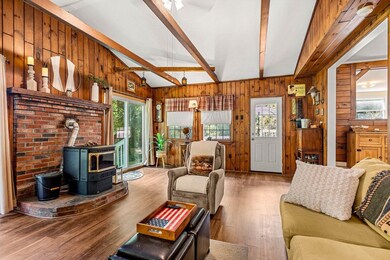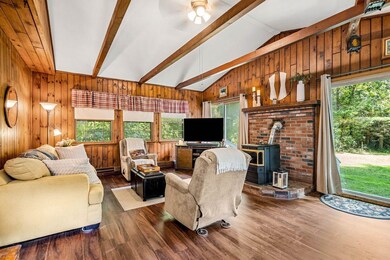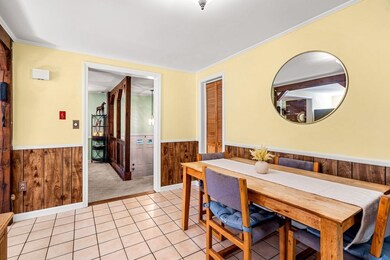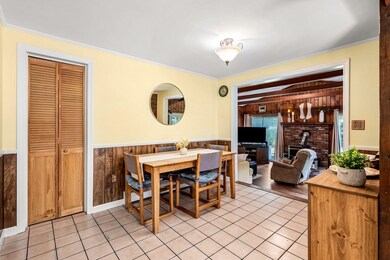37 Baboosic Lake Rd Amherst, NH 03031
Estimated payment $3,300/month
Highlights
- Barn
- 2.07 Acre Lot
- Cathedral Ceiling
- Wilkins Elementary School Rated A
- Deck
- Raised Ranch Architecture
About This Home
Welcome to this INVITING, OPEN CONCEPT two bedroom raised ranch nestled on a FABULOUS LOT! This hidden gem offers NEW ROOF, NEW SIDING, NEW LVP FLOORING AND CARPET, NEW ELECTRIC PANEL, NEW WELL, gorgeous post and beam details, A FABULOUS GREAT .ROOM WITH VAULTED CEILINGS AND EXPOSED BEAMS and pellet stove to stay warm on chilly evenings, and so much more! There is also a cheery eat-in kitchen, open to the light-filled living room with great picture window! Need more room? The lower level offers amazing potential for more living space! Unwind on your SPACIOUS DECK off the great room, as you overlook your expansive, and PRIVATE yard, where you can enjoy the local wildlife. Relax on your patio with fireplace grill as you enjoy the serene surroundings. There is a small barn with shed that was previously used for horses, as well as an attached shed on the back of the home, so there will be no shortage of storage here! All this plus, easy access to Rtes101 and 293, the proximity to the idyllic Amherst Village, local shopping and dining,the local beach on Baboosic Lake, and being in the Amherst School District, make this home a MUST-SEE. Come experience it for yourself! Schedule your showing today! OPEN HOUSE SAT. NOV 22, 11-1.
Listing Agent
Coldwell Banker Realty Bedford NH Brokerage Phone: 603-471-0777 Listed on: 11/19/2025

Open House Schedule
-
Saturday, November 22, 202511:00 am to 1:00 pm11/22/2025 11:00:00 AM +00:0011/22/2025 1:00:00 PM +00:00Add to Calendar
Home Details
Home Type
- Single Family
Est. Annual Taxes
- $7,273
Year Built
- Built in 1976
Lot Details
- 2.07 Acre Lot
- Level Lot
- Property is zoned RR
Parking
- Paved Parking
Home Design
- Raised Ranch Architecture
- Concrete Foundation
- Wood Frame Construction
Interior Spaces
- Property has 1 Level
- Woodwork
- Cathedral Ceiling
- Ceiling Fan
- Fireplace
- Window Screens
- Living Room
- Combination Kitchen and Dining Room
- Walk-Out Basement
- Carbon Monoxide Detectors
- Dishwasher
Flooring
- Carpet
- Tile
- Vinyl
Bedrooms and Bathrooms
- 2 Bedrooms
- 1 Full Bathroom
Laundry
- Dryer
- Washer
Outdoor Features
- Deck
- Patio
- Shed
- Outbuilding
Farming
- Barn
Utilities
- Baseboard Heating
- Hot Water Heating System
- Drilled Well
- Cable TV Available
Map
Home Values in the Area
Average Home Value in this Area
Tax History
| Year | Tax Paid | Tax Assessment Tax Assessment Total Assessment is a certain percentage of the fair market value that is determined by local assessors to be the total taxable value of land and additions on the property. | Land | Improvement |
|---|---|---|---|---|
| 2024 | $7,273 | $317,200 | $146,300 | $170,900 |
| 2023 | $6,940 | $317,200 | $146,300 | $170,900 |
| 2022 | $6,702 | $317,200 | $146,300 | $170,900 |
| 2021 | $6,760 | $317,200 | $146,300 | $170,900 |
| 2020 | $6,522 | $229,000 | $117,000 | $112,000 |
| 2019 | $6,174 | $229,000 | $117,000 | $112,000 |
| 2018 | $6,236 | $229,000 | $117,000 | $112,000 |
| 2017 | $5,956 | $229,000 | $117,000 | $112,000 |
| 2016 | $5,748 | $229,000 | $117,000 | $112,000 |
| 2015 | $5,667 | $214,000 | $120,800 | $93,200 |
| 2014 | $5,705 | $214,000 | $120,800 | $93,200 |
| 2013 | $5,660 | $214,000 | $120,800 | $93,200 |
Property History
| Date | Event | Price | List to Sale | Price per Sq Ft |
|---|---|---|---|---|
| 11/19/2025 11/19/25 | For Sale | $510,000 | -- | $377 / Sq Ft |
Purchase History
| Date | Type | Sale Price | Title Company |
|---|---|---|---|
| Warranty Deed | $150,000 | -- |
Mortgage History
| Date | Status | Loan Amount | Loan Type |
|---|---|---|---|
| Open | $40,000 | Unknown | |
| Open | $129,000 | Unknown | |
| Closed | $20,477 | Unknown | |
| Closed | $136,586 | No Value Available |
Source: PrimeMLS
MLS Number: 5070090
APN: AMHS-000006-000045-000001
- 18 Dream Lake Dr
- 1A Debbie Ln
- 4 Tranquility Ln
- 9 Northfield Rd
- 6 Whittemore Ln
- 18 Storybrook Ln
- 16 Storybrook Ln
- 25 Atherton Ln
- 3 Beechtree Way
- 135 Amherst St Unit 28
- 4 Milford St
- 4 County Rd
- 2 County Rd
- 7 Corduroy Rd Unit 20
- 7 Miles Rd
- 3 Renee Dr
- 1B Debbie Ln
- 10 Colman Path
- 23 Bloody Brook Rd
- 4 Bloody Brook Rd
- 96 Powers St Unit 208
- 99 Powers St Unit 175
- 96 Powers St Unit 194
- 33 Putnam St Unit C
- 19 Mason Rd
- 14 Veterans Rd
- 90 Powers St
- 29 Capron Rd Unit 72
- 37 E Ridge Dr Unit 3
- 27 E Ridge Dr Unit 1
- 95 Powers St Unit 45
- 95 Powers St Unit 73
- 95 Powers St Unit 85
- 66 Horace Greeley Rd Unit AD
- 50 Elm St
- 6 Veterans Rd Unit 15
- 76 Elm St Unit 4
- 167 Elm St Unit 2
- 93 West St Unit 12
- 93 West St Unit 25
