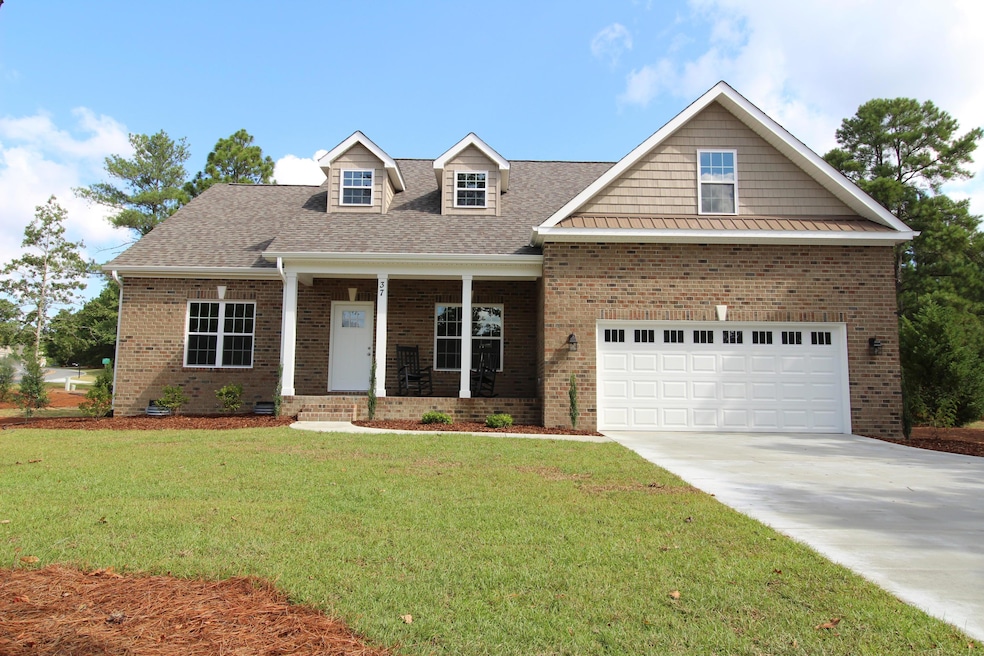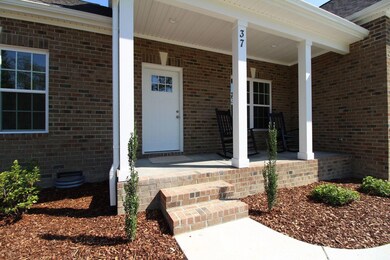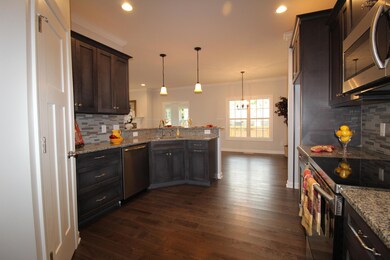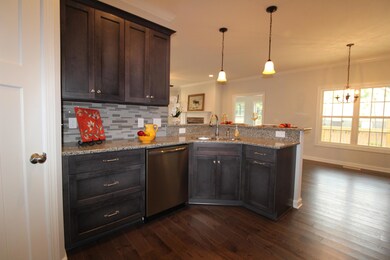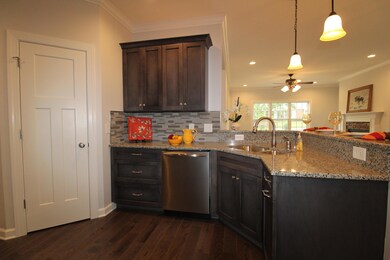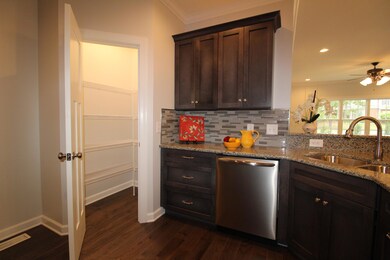
37 Beryl Cir Pinehurst, NC 28374
Highlights
- Deck
- Wood Flooring
- No HOA
- Pinehurst Elementary School Rated A-
- Main Floor Primary Bedroom
- Formal Dining Room
About This Home
As of October 2017Beautiful New Construction 4/3 home with over 3000 sf! Main level master suite plus Second main level bedroom suite! Open kitchen with Breakfast bar & nook adjoins huge living area that opens to cathedral ceiling Carolina Room with shared /double sided gas FP! Formal DR. Laundry/mudroom offers built-in storage cubbies & tile flooring. Upstairs are two additional Br plus hall bath & a huge rec room! Beautiful hardwoods on main level. Outside you'll find a covered front porch, partial covered back deck. Move in ready and waiting for you! Built by A W Homes building local since 1986.
Last Agent to Sell the Property
Sandra Sykes
Re/Max Prime Properties Listed on: 10/11/2017
Last Buyer's Agent
David Thorpe
Better Homes and Gardens Real Estate Lifestyle Property Partners License #287374
Home Details
Home Type
- Single Family
Est. Annual Taxes
- $233
Year Built
- Built in 2017
Lot Details
- Lot Dimensions are 105x120x127x125
- Property is zoned R10
Home Design
- Composition Roof
- Aluminum Siding
- Vinyl Siding
Interior Spaces
- 3,003 Sq Ft Home
- 2-Story Property
- Ceiling Fan
- Gas Log Fireplace
- Formal Dining Room
- Crawl Space
- Washer and Dryer Hookup
Kitchen
- Built-In Microwave
- Dishwasher
- Disposal
Flooring
- Wood
- Carpet
Bedrooms and Bathrooms
- 4 Bedrooms
- Primary Bedroom on Main
- 3 Full Bathrooms
Parking
- 2 Car Attached Garage
- Driveway
Outdoor Features
- Deck
- Porch
Utilities
- Central Air
- Heat Pump System
- Electric Water Heater
Community Details
- No Home Owners Association
- Unit 13 Subdivision
Listing and Financial Details
- Tax Lot 14
Ownership History
Purchase Details
Home Financials for this Owner
Home Financials are based on the most recent Mortgage that was taken out on this home.Purchase Details
Home Financials for this Owner
Home Financials are based on the most recent Mortgage that was taken out on this home.Similar Homes in the area
Home Values in the Area
Average Home Value in this Area
Purchase History
| Date | Type | Sale Price | Title Company |
|---|---|---|---|
| Warranty Deed | $328,000 | None Available | |
| Warranty Deed | $29,000 | Attorney |
Mortgage History
| Date | Status | Loan Amount | Loan Type |
|---|---|---|---|
| Open | $318,160 | New Conventional | |
| Previous Owner | $171,000 | Construction |
Property History
| Date | Event | Price | Change | Sq Ft Price |
|---|---|---|---|---|
| 10/11/2017 10/11/17 | Sold | $328,000 | +1031.0% | $109 / Sq Ft |
| 09/01/2016 09/01/16 | Sold | $29,000 | 0.0% | $10 / Sq Ft |
| 08/02/2016 08/02/16 | Pending | -- | -- | -- |
| 10/18/2011 10/18/11 | For Sale | $29,000 | -- | $10 / Sq Ft |
Tax History Compared to Growth
Tax History
| Year | Tax Paid | Tax Assessment Tax Assessment Total Assessment is a certain percentage of the fair market value that is determined by local assessors to be the total taxable value of land and additions on the property. | Land | Improvement |
|---|---|---|---|---|
| 2024 | $2,911 | $508,400 | $75,000 | $433,400 |
| 2023 | $3,038 | $508,400 | $75,000 | $433,400 |
| 2022 | $2,727 | $326,530 | $35,000 | $291,530 |
| 2021 | $2,824 | $326,530 | $35,000 | $291,530 |
| 2020 | $2,795 | $326,530 | $35,000 | $291,530 |
| 2019 | $2,795 | $326,530 | $35,000 | $291,530 |
| 2018 | $2,347 | $32,000 | $32,000 | $0 |
| 2017 | $395 | $32,000 | $32,000 | $0 |
| 2015 | $248 | $32,000 | $32,000 | $0 |
| 2014 | $184 | $24,000 | $24,000 | $0 |
| 2013 | -- | $24,000 | $24,000 | $0 |
Agents Affiliated with this Home
-
S
Seller's Agent in 2017
Sandra Sykes
RE/MAX
-
D
Buyer's Agent in 2017
David Thorpe
Better Homes and Gardens Real Estate Lifestyle Property Partners
-
T
Seller's Agent in 2016
Thomas Coleman
Elite Properties & Services
Map
Source: Hive MLS
MLS Number: 182859
APN: 8551-09-16-2514
- 300 Diamondhead Dr S
- 22 Beryl Cir
- 1420 Burning Tree Rd
- 22 Lake Pinehurst Villas Rd
- 30 Lake Pinehurst Villas Rd
- 21 Lake Pinehurst Villas Rd
- 1240 Burning Tree
- 2 Beryl Cir
- 1165 Burning Tree Rd
- 22 Westlake Pointe Ln
- 3 Sapphire Ct
- 1040 Burning Tree Rd
- 7 Crystal Ct
- 4 Emerald Ln
- 4 Lake Shore Ct
- 655 Diamondhead Dr S
- 620 Diamondhead Dr S
- 9 Tull Ln
- 315 Sloan Ln
- 320 Sloan Ln
