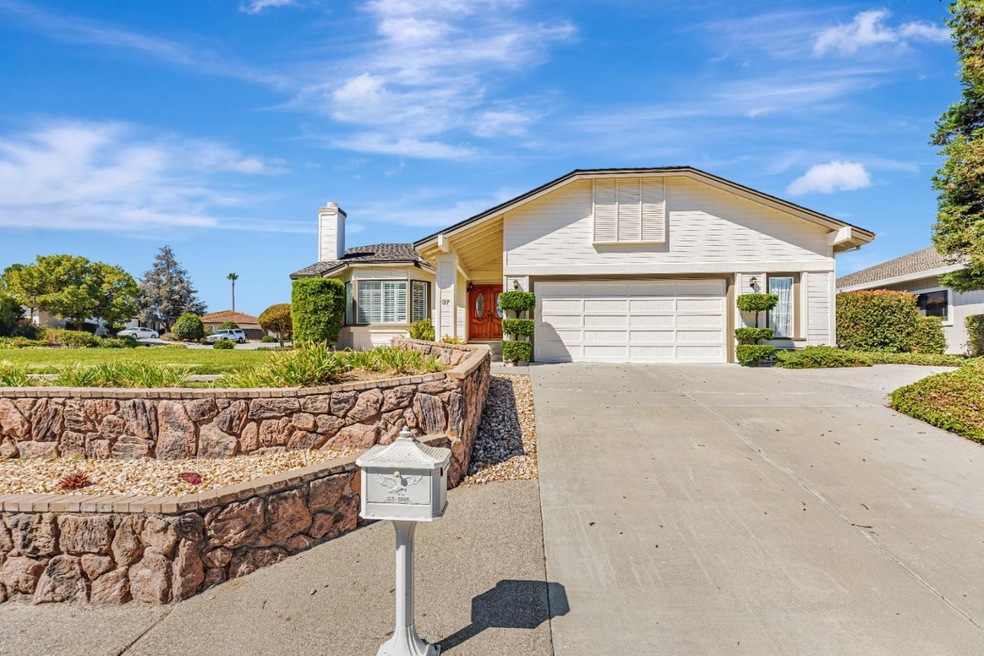37 Bruces Ct Hollister, CA 95023
Ridgemark NeighborhoodEstimated payment $5,221/month
Highlights
- Gated with Attendant
- Wood Flooring
- Formal Dining Room
- Soaking Tub in Primary Bathroom
- Granite Countertops
- Double Oven
About This Home
Welcome to this single-story gem located in the desirable Ridgemark Golf Club community in Hollister. Set on a generous 11,333 sq. ft. corner lot, this residence offers 1,959 sq. ft. of comfortable living space designed for both style and functionality. Inside, youll find a bright and inviting floor plan featuring 3 spacious bedrooms and 2 full bathrooms. The kitchen has been tastefully updated with modern finishes, while the entire home has been freshly painted inside and out. The ample living room is filled with natural light, creating a warm and welcoming atmosphere for gatherings. Step outside to enjoy the expansive backyard with a built-in BBQ area and deck, perfect for entertaining or relaxing in the serene setting of this gated golf community. This home combines modern updates with a prime location ideal for those seeking comfort, convenience, and the lifestyle Ridgemark has to offer.
Open House Schedule
-
Sunday, September 14, 202512:00 to 3:00 pm9/14/2025 12:00:00 PM +00:009/14/2025 3:00:00 PM +00:00Add to Calendar
Home Details
Home Type
- Single Family
Est. Annual Taxes
- $5,424
Year Built
- Built in 1988
Lot Details
- 0.26 Acre Lot
- Zoning described as RM
HOA Fees
- $107 Monthly HOA Fees
Parking
- 2 Car Attached Garage
Home Design
- Composition Roof
- Concrete Perimeter Foundation
Interior Spaces
- 1,959 Sq Ft Home
- 1-Story Property
- Ceiling Fan
- Bay Window
- Living Room with Fireplace
- Formal Dining Room
Kitchen
- Double Oven
- Gas Cooktop
- Dishwasher
- Kitchen Island
- Granite Countertops
- Disposal
Flooring
- Wood
- Laminate
- Tile
Bedrooms and Bathrooms
- 3 Bedrooms
- Walk-In Closet
- 2 Full Bathrooms
- Dual Sinks
- Soaking Tub in Primary Bathroom
- Oversized Bathtub in Primary Bathroom
- Bathtub Includes Tile Surround
- Walk-in Shower
Laundry
- Laundry in Utility Room
- Electric Dryer Hookup
Utilities
- Forced Air Heating System
- Sewer Within 50 Feet
- Satellite Dish
Listing and Financial Details
- Assessor Parcel Number 020-750-010-000
Community Details
Overview
- Association fees include common area electricity, insurance - common area, security service
- Grayson Community Management Association
- Built by Ridgemark
Security
- Gated with Attendant
Map
Home Values in the Area
Average Home Value in this Area
Tax History
| Year | Tax Paid | Tax Assessment Tax Assessment Total Assessment is a certain percentage of the fair market value that is determined by local assessors to be the total taxable value of land and additions on the property. | Land | Improvement |
|---|---|---|---|---|
| 2025 | $5,424 | $465,694 | $192,115 | $273,579 |
| 2023 | $5,424 | $447,612 | $184,656 | $262,956 |
| 2022 | $5,220 | $438,836 | $181,036 | $257,800 |
| 2021 | $5,122 | $430,233 | $177,487 | $252,746 |
| 2020 | $5,112 | $425,823 | $175,668 | $250,155 |
| 2019 | $5,032 | $417,474 | $172,224 | $245,250 |
| 2018 | $4,856 | $409,290 | $168,848 | $240,442 |
| 2017 | $4,776 | $401,266 | $165,538 | $235,728 |
| 2016 | $4,579 | $393,399 | $162,293 | $231,106 |
| 2015 | $4,514 | $387,491 | $159,856 | $227,635 |
| 2014 | $4,341 | $379,901 | $156,725 | $223,176 |
Property History
| Date | Event | Price | Change | Sq Ft Price |
|---|---|---|---|---|
| 09/11/2025 09/11/25 | For Sale | $875,000 | -- | $447 / Sq Ft |
Purchase History
| Date | Type | Sale Price | Title Company |
|---|---|---|---|
| Deed | -- | -- | |
| Interfamily Deed Transfer | -- | -- |
Source: MLSListings
MLS Number: ML82021250
APN: 020-750-010-000
- 105 Louise Cir
- 310 Bonnie Ln
- 290 Bonnie Ln
- 824 Helen Dr Unit 8
- 5181 Southside Rd
- 725 Ridgemark Dr
- 690 Ridgemark Dr
- 664 Duffin Dr
- 50 Schmidt Ct
- 640 S Ridgemark Dr
- 172 Vienna Way
- 25 Villa Pacheco Ct
- 208 Luna Way
- 120 Marks Dr
- 270 Joes Ln
- 2741 Grayson St
- 60 Dots Cir
- 6460 Cabernet Dr
- 2041 Camden St
- 1770 Brentwood Ct
- 1711 Key Largo
- 1231 Pine Rock Dr
- 960 Memorial Dr
- 871 Summer Dr Unit 200
- 273 Copperleaf Ln
- 13522 Airline Hwy Unit PM 2
- 1918 Newcastle Dr
- 496 Carr Ave
- 496 Carr Ave
- 604 Leslie Dr
- 1155 E Laurel Dr
- 7305 Furlong Ave
- 200 E 10th St
- 1335 W Luchessa Ave
- 2290 N Main St
- 300 Regency Cir
- 2073 Santa Rita St
- 6420 Godani St
- 93 Castro St
- 196-230 E Alvin Dr







