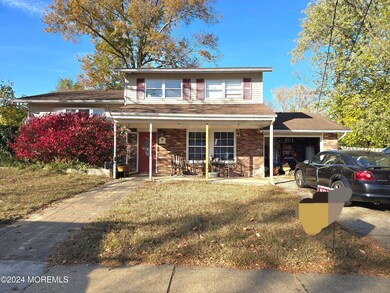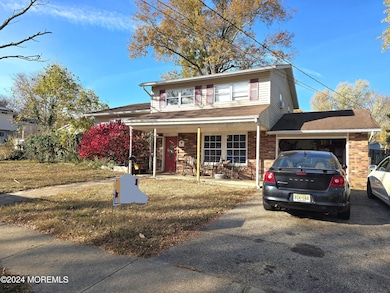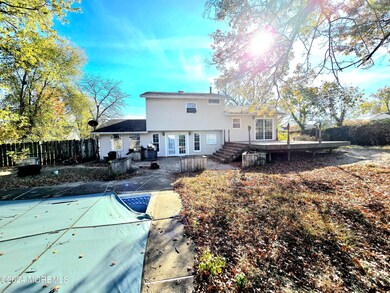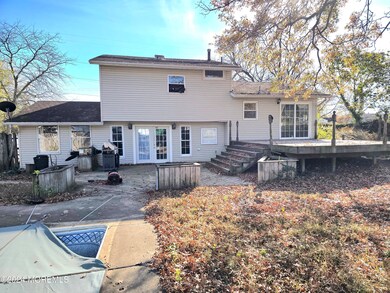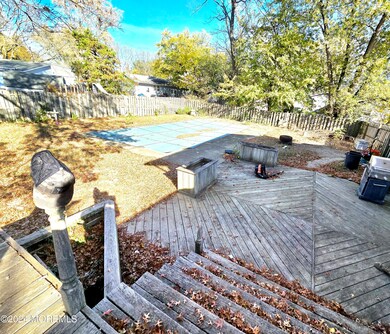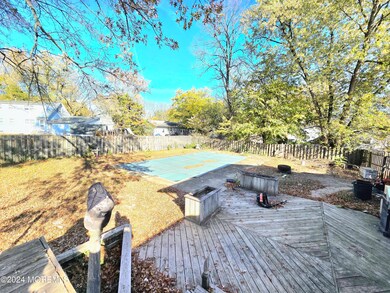
37 Bryant Dr Jackson, NJ 08527
Highlights
- In Ground Pool
- Deck
- Attic
- Bay View
- Wood Flooring
- No HOA
About This Home
As of January 2025ATTENTION Buyers Wanting to Make it Your OWN! Brookwood Split Level w/Open Front Porch & a Traditional Flow. Hardwood Floors on 2nd & 3rd Level, Living Room Open to Kitchen, Original Family Rm was Split to a Den/ Family Room on Back with Door to Backyard. Half Garage was converted to another Room, can be brought back. Inground Pool Needs Liner, Filter in Newer. Spacious Backyard with Deck is in need of Attention. Roof needs replacement & has 2 Layers. Furnace was updated. Home has Potential for Making it a Showplace! Block away from a School. This is being Sold Strictly AS IS Sale, Buyer Responsible for Certificate of Occupancy thru Jackson Twp & for Any & All Inspections. Due to the Condition, Cash or 203K Rehab Loan ONLY. No FHA or Conventional Financing.
Last Agent to Sell the Property
Pittenger Realty LLC License #9591043 Listed on: 11/04/2024
Last Buyer's Agent
Jerel Stewart
Keller Williams Realty Monmouth/Ocean
Home Details
Home Type
- Single Family
Est. Annual Taxes
- $6,946
Year Built
- Built in 1965
Lot Details
- 0.27 Acre Lot
- Fenced
Parking
- 1 Car Direct Access Garage
- Driveway
Home Design
- Split Level Home
- Brick Exterior Construction
- Slab Foundation
- Shingle Roof
- Vinyl Siding
Interior Spaces
- 1,676 Sq Ft Home
- 3-Story Property
- Bay Window
- Sliding Doors
- Family Room
- Living Room
- Den
- Center Hall
- Bay Views
- Storm Doors
- Laundry Room
- Attic
Kitchen
- Eat-In Kitchen
- Stove
Flooring
- Wood
- Linoleum
- Laminate
- Vinyl
Bedrooms and Bathrooms
- 3 Bedrooms
Outdoor Features
- In Ground Pool
- Deck
- Porch
Utilities
- No Cooling
- Forced Air Heating System
- Heating System Uses Natural Gas
- Natural Gas Water Heater
Community Details
- No Home Owners Association
- Brookwood Subdivision, Split Level Floorplan
Listing and Financial Details
- Assessor Parcel Number 12-07104-0000-00026
Ownership History
Purchase Details
Home Financials for this Owner
Home Financials are based on the most recent Mortgage that was taken out on this home.Similar Homes in Jackson, NJ
Home Values in the Area
Average Home Value in this Area
Purchase History
| Date | Type | Sale Price | Title Company |
|---|---|---|---|
| Deed | $542,500 | Madison Title | |
| Deed | $542,500 | Madison Title |
Mortgage History
| Date | Status | Loan Amount | Loan Type |
|---|---|---|---|
| Open | $406,850 | New Conventional | |
| Previous Owner | $31,066 | FHA | |
| Previous Owner | $181,279 | FHA | |
| Previous Owner | $150,000 | Stand Alone Refi Refinance Of Original Loan |
Property History
| Date | Event | Price | Change | Sq Ft Price |
|---|---|---|---|---|
| 06/16/2025 06/16/25 | For Sale | $749,000 | +38.1% | $447 / Sq Ft |
| 01/06/2025 01/06/25 | Sold | $542,500 | -3.0% | $324 / Sq Ft |
| 12/28/2024 12/28/24 | Pending | -- | -- | -- |
| 12/17/2024 12/17/24 | Price Changed | $559,000 | -6.7% | $334 / Sq Ft |
| 12/09/2024 12/09/24 | Price Changed | $599,000 | -4.2% | $357 / Sq Ft |
| 11/29/2024 11/29/24 | Price Changed | $625,000 | -3.8% | $373 / Sq Ft |
| 11/13/2024 11/13/24 | Price Changed | $649,900 | -7.0% | $388 / Sq Ft |
| 11/04/2024 11/04/24 | For Sale | $699,000 | -- | $417 / Sq Ft |
Tax History Compared to Growth
Tax History
| Year | Tax Paid | Tax Assessment Tax Assessment Total Assessment is a certain percentage of the fair market value that is determined by local assessors to be the total taxable value of land and additions on the property. | Land | Improvement |
|---|---|---|---|---|
| 2024 | $6,946 | $263,600 | $112,700 | $150,900 |
| 2023 | $6,809 | $263,600 | $112,700 | $150,900 |
| 2022 | $6,809 | $263,600 | $112,700 | $150,900 |
| 2021 | $6,677 | $263,600 | $112,700 | $150,900 |
| 2020 | $6,585 | $263,600 | $112,700 | $150,900 |
| 2019 | $6,495 | $263,600 | $112,700 | $150,900 |
| 2018 | $6,340 | $263,600 | $112,700 | $150,900 |
| 2017 | $6,187 | $263,600 | $112,700 | $150,900 |
| 2016 | $6,081 | $263,600 | $112,700 | $150,900 |
| 2015 | $5,957 | $263,600 | $112,700 | $150,900 |
| 2014 | $5,799 | $263,600 | $112,700 | $150,900 |
Agents Affiliated with this Home
-
Sarah Feingold
S
Seller's Agent in 2025
Sarah Feingold
HomeSmart First Advantage Realty
(732) 352-1000
14 Total Sales
-
Mike Mennie

Seller's Agent in 2025
Mike Mennie
Pittenger Realty LLC
(732) 539-1687
4 in this area
78 Total Sales
-
Jerel Stewart
J
Seller Co-Listing Agent in 2025
Jerel Stewart
NextHome Realty Premier Properties
(732) 433-9690
3 in this area
58 Total Sales
Map
Source: MOREMLS (Monmouth Ocean Regional REALTORS®)
MLS Number: 22431840
APN: 12-07104-0000-00026
- 11 Bryant Dr
- 4 Maryland Dr
- 23 Montana Dr
- 4 Hemlock Hill Rd
- 4 Keith Ct
- 1 Texas Dr
- 5 Partree Rd
- 45 Pawnee Rd
- 148 Delaware Trail Unit 13
- 28 Ashford Rd
- 96 Hickory Hill Rd
- 0 Dufree St Unit 22516232
- 0 Solar Ave
- 8 Metedeconk Ln
- 39 Sweet Gum Rd
- 292 Friendship Rd
- 135 Pawnee Rd
- 38 Sweet Gum Rd
- 43 Sweet Gum Rd
- 170 Seminole Dr

