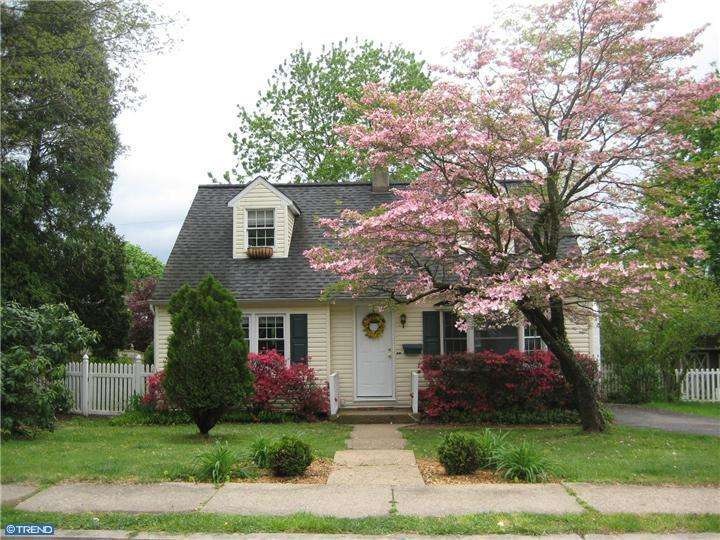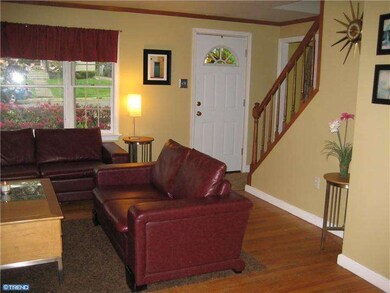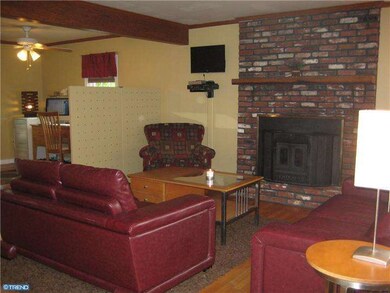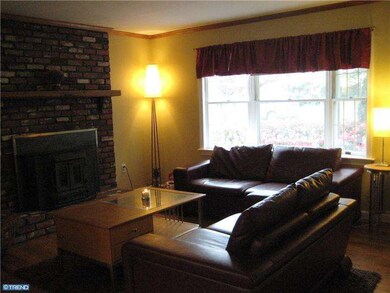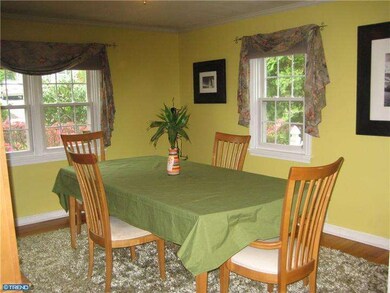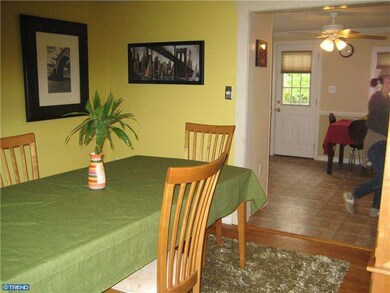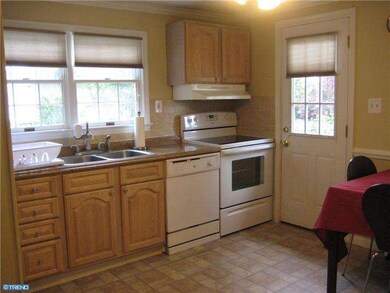
37 Cadwallader Ct Yardley, PA 19067
Highlights
- Cape Cod Architecture
- Wood Flooring
- No HOA
- Quarry Hill El School Rated A
- Attic
- Eat-In Kitchen
About This Home
As of June 2016Yardley Boro Colonial/Cape located within walking distance to restaurants, coffee shops and bakery! This charming home offers original hardwood floors on the first floor, formal Dining Room and Living Room with Bay Window and Wood burning Fireplace with Heat Exchanger. An updated Eat-In Kitchen with solid wood cabinets. Kitchen leads to rear patio and private rear fenced yard. The second floor offers a spacious main bedroom and two additional bedrooms. 2 full baths, a full basement with laundry area, newer roof, newer siding and newer fence complete this home! Off street parking in driveway too! Located within walking distance to local park and tow path for an active lifestyle. Close to I 95 and Princeton/NYC/Philadelphia Corridor - easy to commute.
Last Agent to Sell the Property
RE/MAX Properties - Newtown License #RS222640L Listed on: 04/23/2012

Last Buyer's Agent
Tracy Berard
RE/MAX Properties - Newtown

Home Details
Home Type
- Single Family
Est. Annual Taxes
- $3,805
Year Built
- Built in 1950
Lot Details
- 5,968 Sq Ft Lot
- Lot Dimensions are 60x100
- Level Lot
- Back, Front, and Side Yard
- Property is in good condition
- Property is zoned R2
Parking
- Driveway
Home Design
- Cape Cod Architecture
- Brick Foundation
- Pitched Roof
- Shingle Roof
- Vinyl Siding
Interior Spaces
- 1,405 Sq Ft Home
- Property has 1.5 Levels
- Ceiling Fan
- Brick Fireplace
- Bay Window
- Living Room
- Dining Room
- Attic
Kitchen
- Eat-In Kitchen
- Self-Cleaning Oven
- Dishwasher
- Disposal
Flooring
- Wood
- Tile or Brick
- Vinyl
Bedrooms and Bathrooms
- 3 Bedrooms
- En-Suite Primary Bedroom
- 2 Full Bathrooms
Basement
- Basement Fills Entire Space Under The House
- Drainage System
- Laundry in Basement
Outdoor Features
- Patio
- Shed
Schools
- Quarry Hill Elementary School
- Pennwood Middle School
- Pennsbury High School
Utilities
- Cooling System Mounted In Outer Wall Opening
- Heating System Uses Oil
- Hot Water Heating System
- Oil Water Heater
- Cable TV Available
Community Details
- No Home Owners Association
- Yardley Terr Subdivision
Listing and Financial Details
- Tax Lot 073
- Assessor Parcel Number 54-003-073
Ownership History
Purchase Details
Home Financials for this Owner
Home Financials are based on the most recent Mortgage that was taken out on this home.Purchase Details
Home Financials for this Owner
Home Financials are based on the most recent Mortgage that was taken out on this home.Purchase Details
Home Financials for this Owner
Home Financials are based on the most recent Mortgage that was taken out on this home.Purchase Details
Home Financials for this Owner
Home Financials are based on the most recent Mortgage that was taken out on this home.Similar Homes in the area
Home Values in the Area
Average Home Value in this Area
Purchase History
| Date | Type | Sale Price | Title Company |
|---|---|---|---|
| Deed | $345,000 | None Available | |
| Deed | $272,000 | None Available | |
| Deed | $152,000 | -- | |
| Deed | $145,000 | T A Title Insurance Company |
Mortgage History
| Date | Status | Loan Amount | Loan Type |
|---|---|---|---|
| Previous Owner | $277,848 | VA | |
| Previous Owner | $136,800 | No Value Available | |
| Previous Owner | $137,700 | No Value Available |
Property History
| Date | Event | Price | Change | Sq Ft Price |
|---|---|---|---|---|
| 06/10/2016 06/10/16 | Sold | $345,000 | -4.1% | $246 / Sq Ft |
| 04/15/2016 04/15/16 | Pending | -- | -- | -- |
| 04/07/2016 04/07/16 | For Sale | $359,900 | +32.3% | $256 / Sq Ft |
| 07/31/2012 07/31/12 | Sold | $272,000 | -2.8% | $194 / Sq Ft |
| 06/13/2012 06/13/12 | Pending | -- | -- | -- |
| 05/16/2012 05/16/12 | Price Changed | $279,900 | -3.4% | $199 / Sq Ft |
| 04/23/2012 04/23/12 | For Sale | $289,900 | -- | $206 / Sq Ft |
Tax History Compared to Growth
Tax History
| Year | Tax Paid | Tax Assessment Tax Assessment Total Assessment is a certain percentage of the fair market value that is determined by local assessors to be the total taxable value of land and additions on the property. | Land | Improvement |
|---|---|---|---|---|
| 2024 | $4,876 | $20,000 | $3,960 | $16,040 |
| 2023 | $4,689 | $20,000 | $3,960 | $16,040 |
| 2022 | $4,565 | $20,000 | $3,960 | $16,040 |
| 2021 | $4,485 | $20,000 | $3,960 | $16,040 |
| 2020 | $4,405 | $20,000 | $3,960 | $16,040 |
| 2019 | $4,334 | $20,000 | $3,960 | $16,040 |
| 2018 | $4,285 | $20,000 | $3,960 | $16,040 |
| 2017 | $4,186 | $20,000 | $3,960 | $16,040 |
| 2016 | $4,026 | $20,000 | $3,960 | $16,040 |
| 2015 | -- | $20,000 | $3,960 | $16,040 |
| 2014 | -- | $20,000 | $3,960 | $16,040 |
Agents Affiliated with this Home
-
T
Seller's Agent in 2016
Tracy Berard
RE/MAX
-

Buyer's Agent in 2016
Albert Lucci
Jay Spaziano Real Estate
(267) 994-7164
13 in this area
55 Total Sales
-

Seller's Agent in 2012
Angela Marchese
RE/MAX
(267) 253-9964
16 in this area
71 Total Sales
Map
Source: Bright MLS
MLS Number: 1003935284
APN: 54-003-073
- 42 W College Ave Unit 319
- 25 Creekview Ln
- 0 Sandy Run Rd Unit PABU2099912
- 0 Sandy Run Rd Unit PABU2099898
- 0 Sandy Run Rd Unit PABU2098286
- 32 N Edgewater Ave
- 66 Creekview Ln
- 47 E College Ave
- 52 Fairway Dr
- 55 Fairway Dr
- 104 Lantern Ct Unit 95
- 0 River Rd
- 207 Yardley Commons
- 16 Brook Ln
- 1261 University Dr
- 62 Jacob Ct
- 114 Pine Ln E
- 30 Matthew Dr
- 825 Hudson Dr
- 2 Brook Ln
