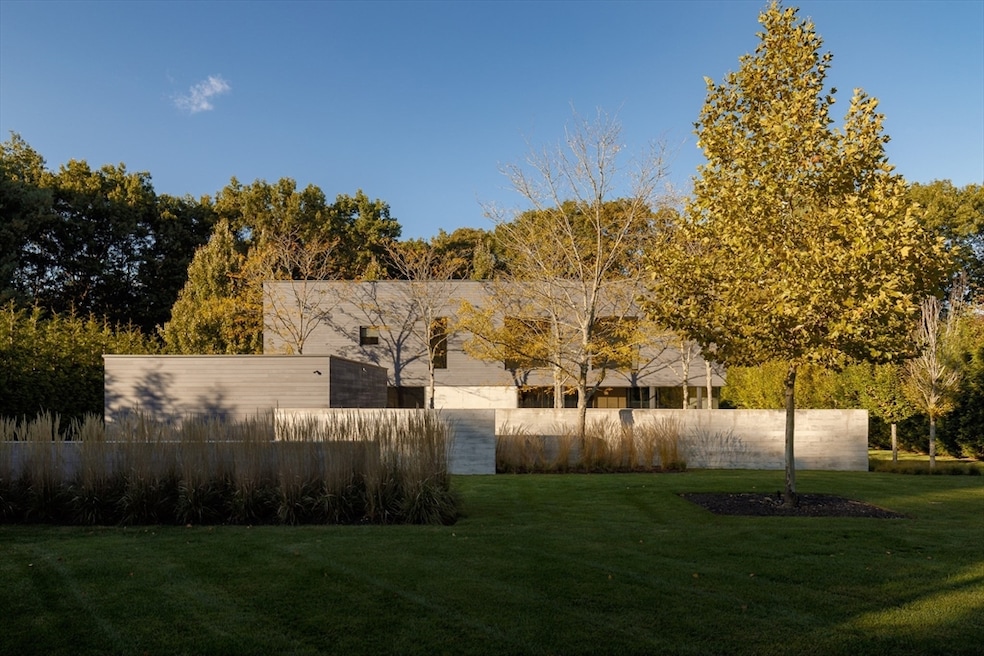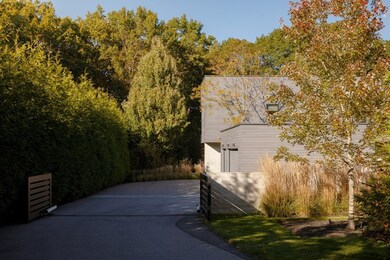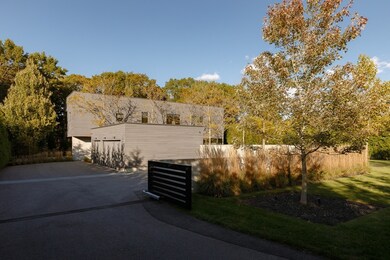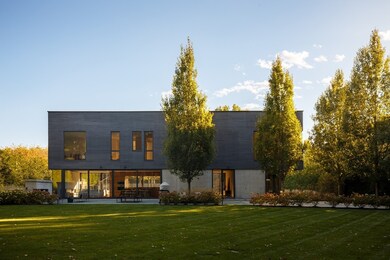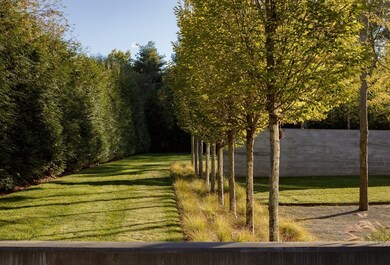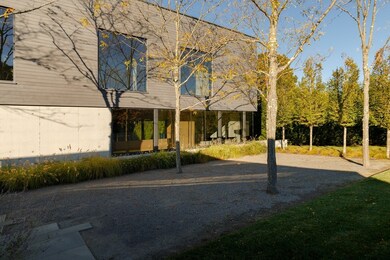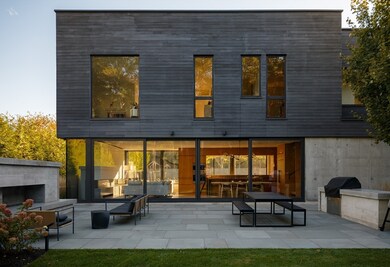37 Carleton Dr Needham, MA 02492
Estimated payment $24,300/month
Highlights
- Medical Services
- Solar Power System
- Landscaped Professionally
- Newman Elementary School Rated A
- 1.04 Acre Lot
- Wolf Appliances
About This Home
Striking modern estate in one of Needham’s most desirable neighborhoods. Designed by award-winning AW-ARCH and set behind a gated entrance, this 4-bedroom home blends timeless materials with natural beauty. Charred cedar siding by reSAWN Timber Co., expansive SCHUCO windows, and sliding glass doors offer seamless indoor-outdoor living. At the heart is a custom white oak kitchen with integrated SubZero and Wolf appliances, flowing into interiors masterfully finished with custom millwork. Smart home features include motorized shades, light scenes, and integrated controls. The landscaped backyard is a quiet retreat, featuring a gas fireplace, built-in grille, and architectural lighting for evening ambiance. A perfect backdrop for a future pool, pool house, or sport court. Every detail reflects intentional design and exceptional craftsmanship.
Home Details
Home Type
- Single Family
Est. Annual Taxes
- $25,841
Year Built
- Built in 2020
Lot Details
- 1.04 Acre Lot
- Property has an invisible fence for dogs
- Landscaped Professionally
- Level Lot
- Sprinkler System
- Property is zoned SRA
Parking
- 3 Car Detached Garage
- Heated Garage
- Side Facing Garage
- Garage Door Opener
- Driveway
- Open Parking
Home Design
- Contemporary Architecture
- Frame Construction
- Spray Foam Insulation
- Rubber Roof
- Concrete Perimeter Foundation
- Stone
Interior Spaces
- Wired For Sound
- Decorative Lighting
- 1 Fireplace
- Insulated Windows
- Insulated Doors
- Engineered Wood Flooring
- Finished Basement
- Basement Fills Entire Space Under The House
- Home Security System
Kitchen
- Oven
- Range with Range Hood
- Microwave
- Freezer
- Dishwasher
- Wolf Appliances
- Disposal
Bedrooms and Bathrooms
- 4 Bedrooms
Laundry
- Laundry Chute
- Washer and Electric Dryer Hookup
Eco-Friendly Details
- Energy-Efficient Thermostat
- Solar Power System
Outdoor Features
- Covered Deck
- Covered Patio or Porch
- Outdoor Gas Grill
- Rain Gutters
Location
- Property is near public transit and schools
Schools
- Newman Elementary School
- Pollard Middle School
- Needham High School
Utilities
- Central Heating and Cooling System
- 5 Cooling Zones
- 5 Heating Zones
- Heating System Uses Natural Gas
- Hydro-Air Heating System
- Radiant Heating System
- Tankless Water Heater
- Gas Water Heater
Listing and Financial Details
- Assessor Parcel Number M:213.0 B:0080 L:0000.0,5095387
Community Details
Overview
- No Home Owners Association
Amenities
- Medical Services
- Shops
Recreation
- Tennis Courts
- Community Pool
- Jogging Path
Map
Home Values in the Area
Average Home Value in this Area
Tax History
| Year | Tax Paid | Tax Assessment Tax Assessment Total Assessment is a certain percentage of the fair market value that is determined by local assessors to be the total taxable value of land and additions on the property. | Land | Improvement |
|---|---|---|---|---|
| 2025 | $25,841 | $2,437,800 | $795,300 | $1,642,500 |
| 2024 | $28,567 | $2,281,700 | $1,005,000 | $1,276,700 |
| 2023 | $26,793 | $2,054,700 | $1,005,000 | $1,049,700 |
| 2022 | $23,872 | $1,785,500 | $845,100 | $940,400 |
| 2021 | $17,889 | $1,372,900 | $845,100 | $527,800 |
| 2020 | $10,562 | $845,600 | $845,600 | $0 |
Property History
| Date | Event | Price | List to Sale | Price per Sq Ft |
|---|---|---|---|---|
| 10/27/2025 10/27/25 | Pending | -- | -- | -- |
| 09/03/2025 09/03/25 | For Sale | $4,299,000 | -- | $973 / Sq Ft |
Purchase History
| Date | Type | Sale Price | Title Company |
|---|---|---|---|
| Quit Claim Deed | -- | -- |
Mortgage History
| Date | Status | Loan Amount | Loan Type |
|---|---|---|---|
| Open | $1,500,000 | Commercial |
Source: MLS Property Information Network (MLS PIN)
MLS Number: 73424972
APN: 1992130008000000
- 362 Country Way
- 1780 Central Ave
- 189 Bridle Trail Rd
- 24 Moseley Ave
- 365 Charles River St
- 34 Stratford Rd
- 1266 South St
- 95 Deerfield Rd
- 620 High Rock St
- 52 Willow St
- 15 Jenna Cir
- 333 Cartwright Rd
- 287 High Rock St
- 37 Standish Rd
- 60 Claybrook Rd
- 1 Mill St
- 19 Mason Rd
- 62 Claybrook Rd
- 957 South St
- 15 Mackintosh Ave
Ask me questions while you tour the home.
